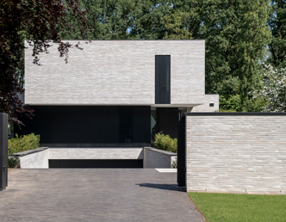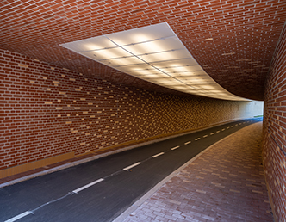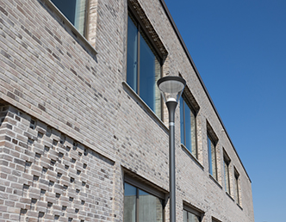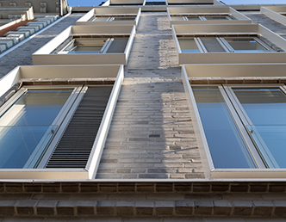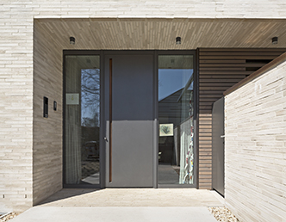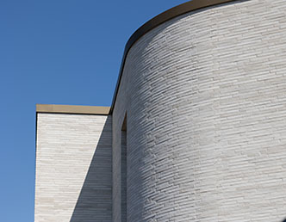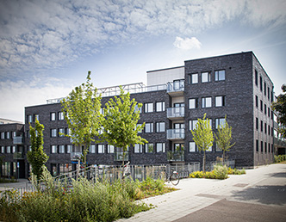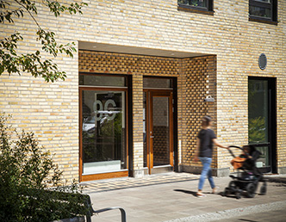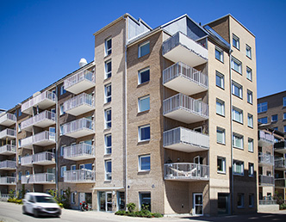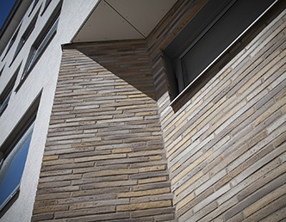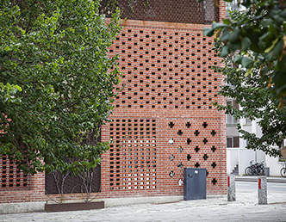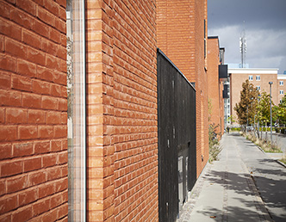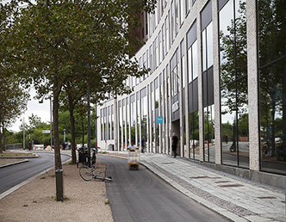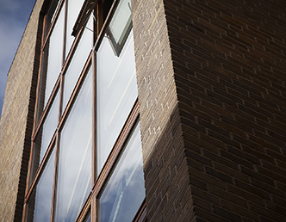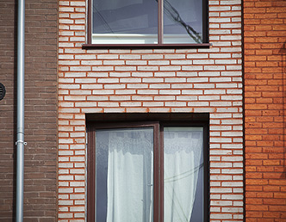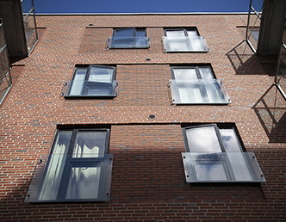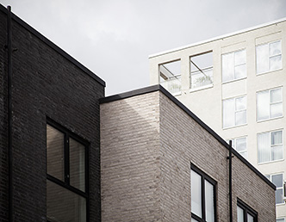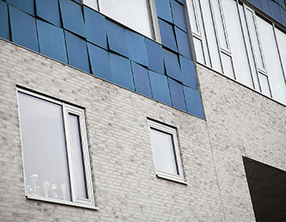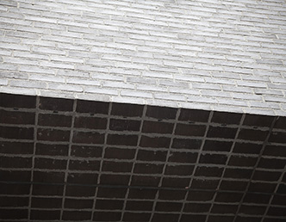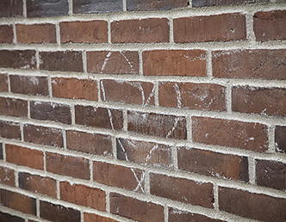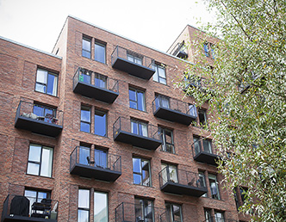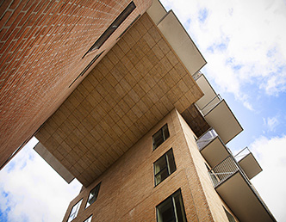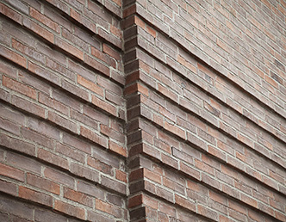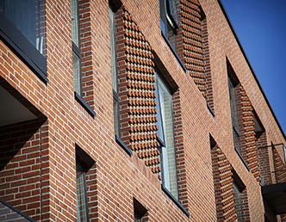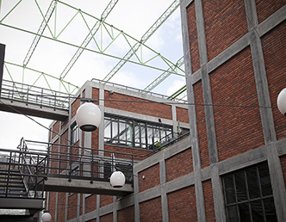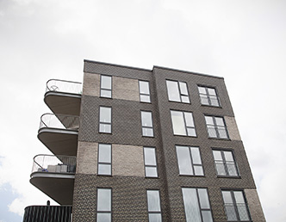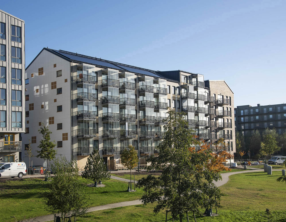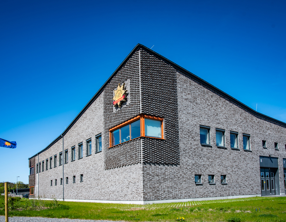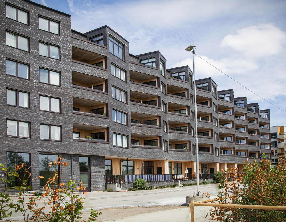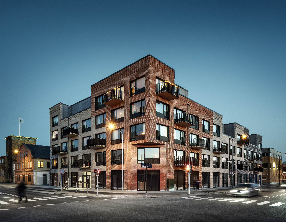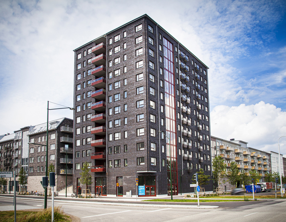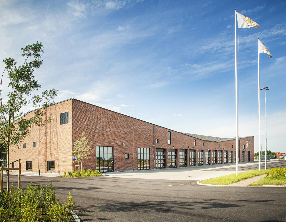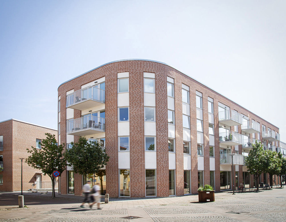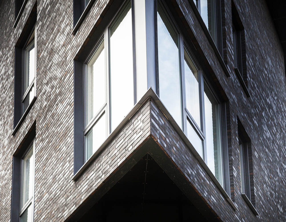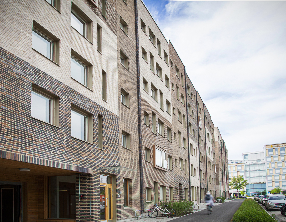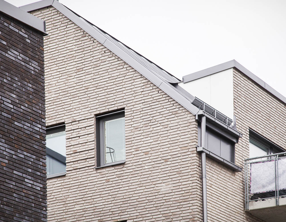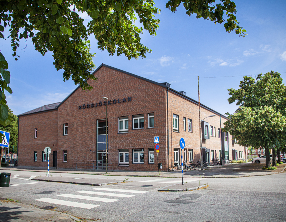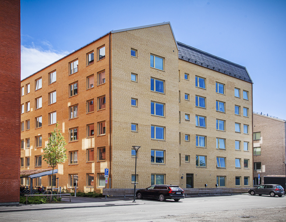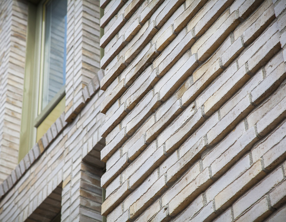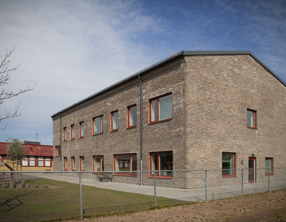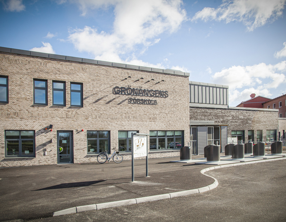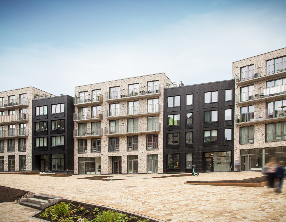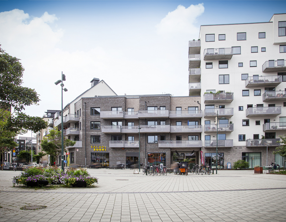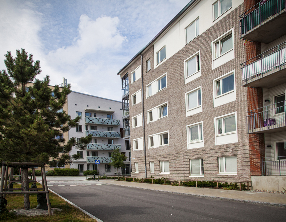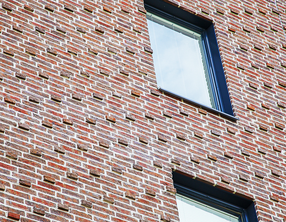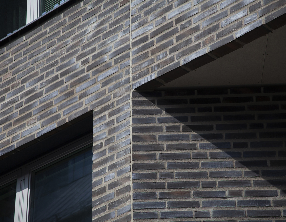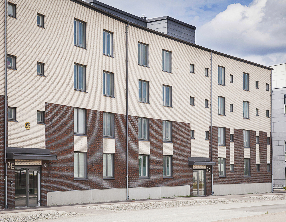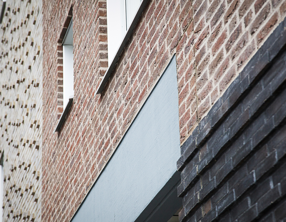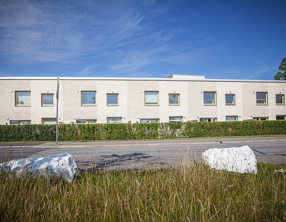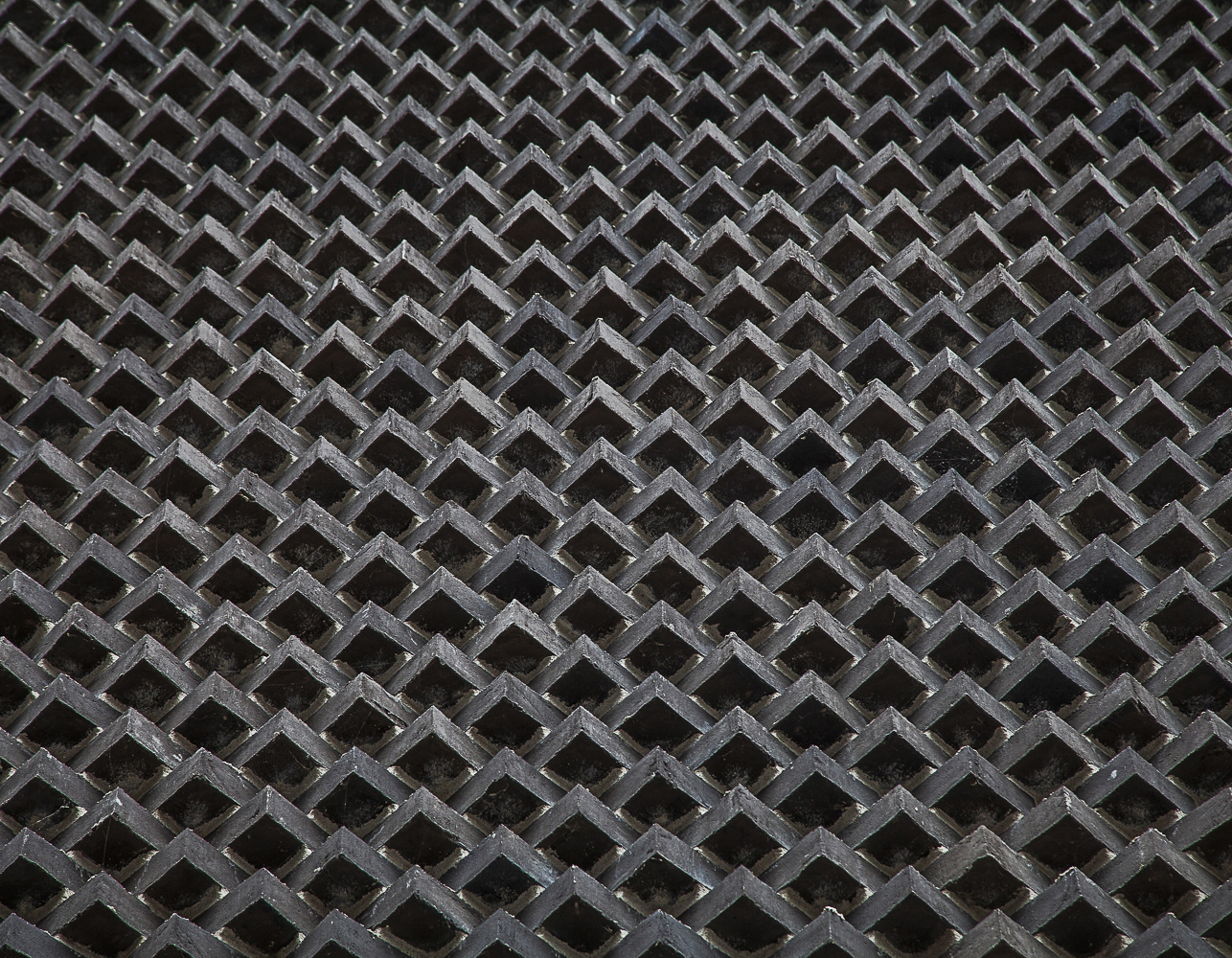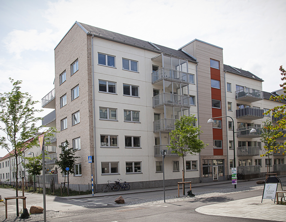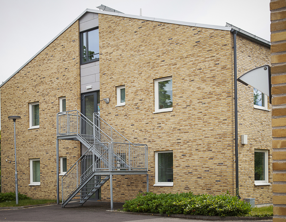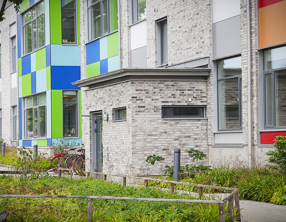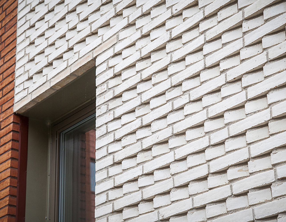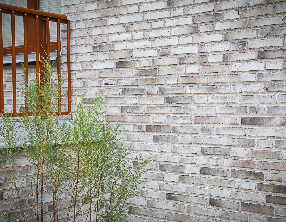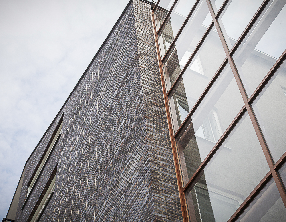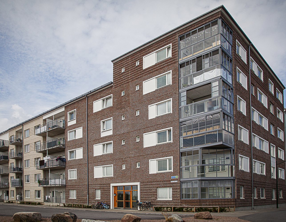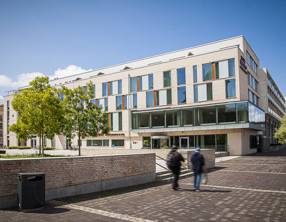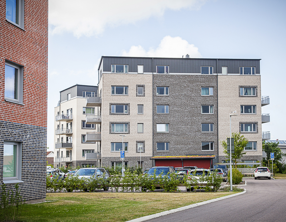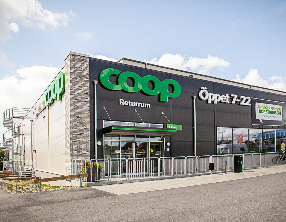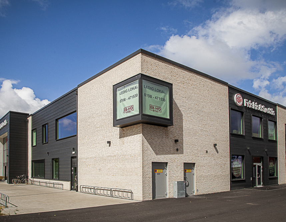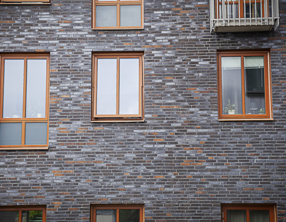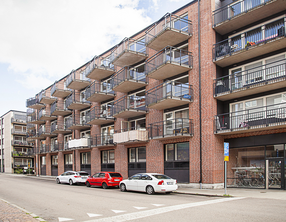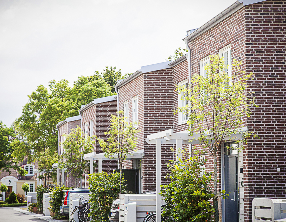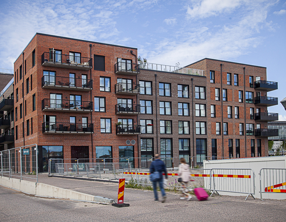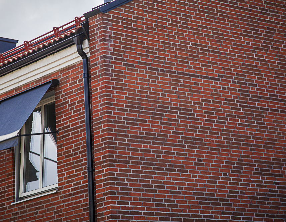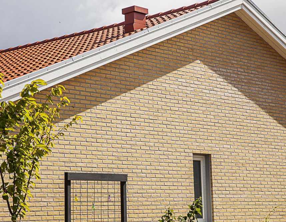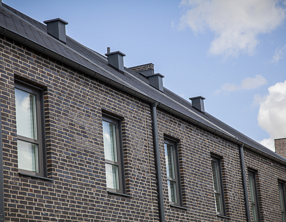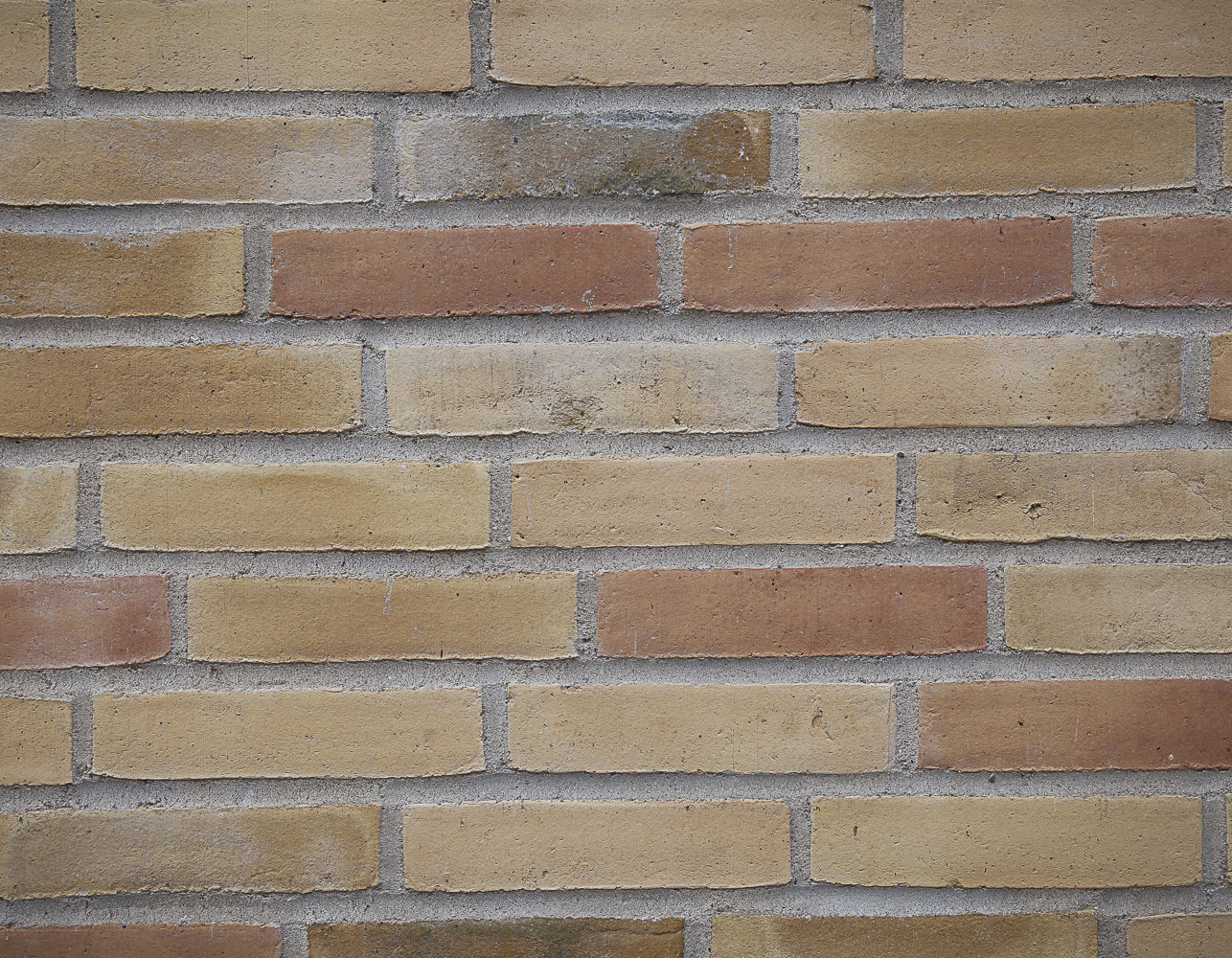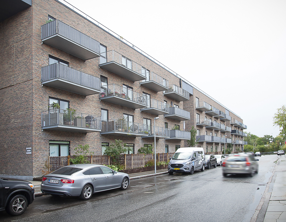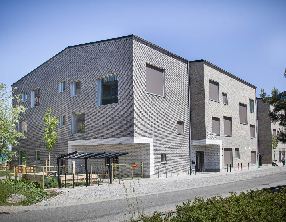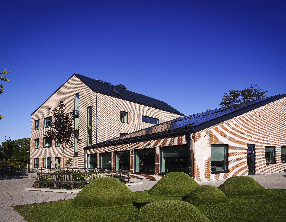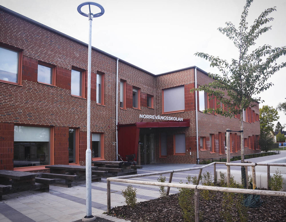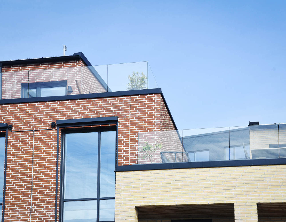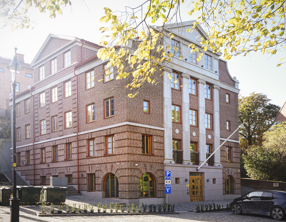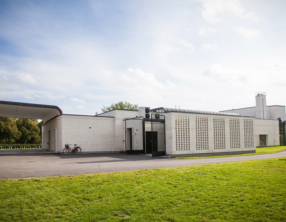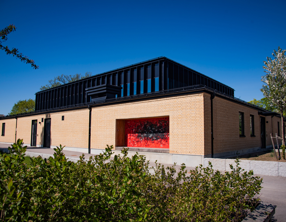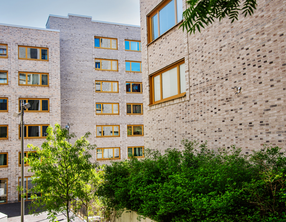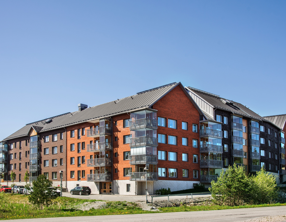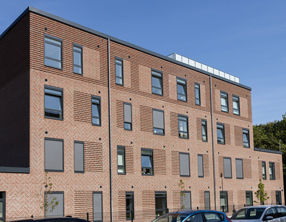Projekter
Velkommen til vores inspirationsunivers. Arkitektur handler i høj grad om den magi, der opstår i spændingsfeltet mellem materialer, kreative ambitioner og visioner. Tag en inspirationstur i vores univers – og tøv endelig ikke med at spørge os til råds.

Stratum, Australia
When creating this Australian residence, Joe Adsett Architects combine wooden lamella with extra-long format Ultima bricks to form a minimalistic impression with straight lines, inspiring patterns and inspiring nooks.
Stratum
Joe Adsett Architects
RT 154 Ultima
Australia
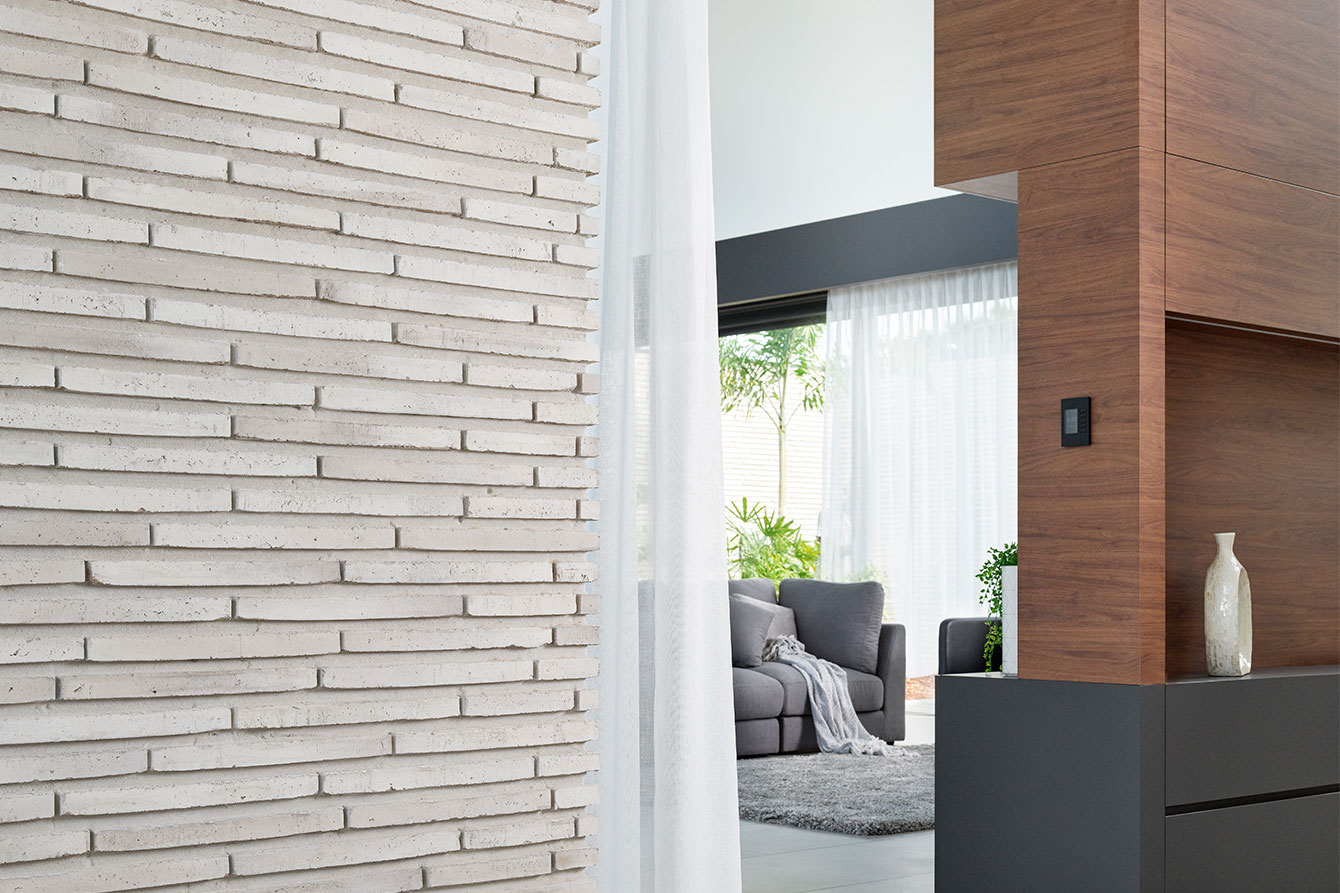
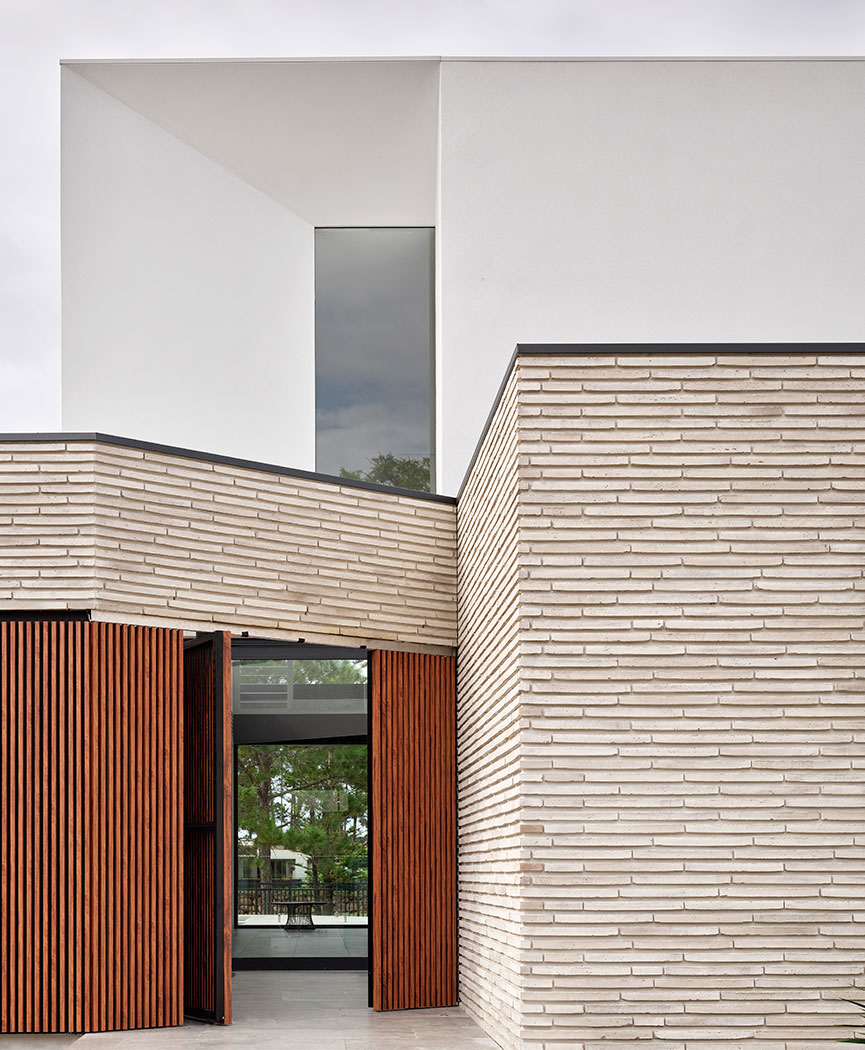
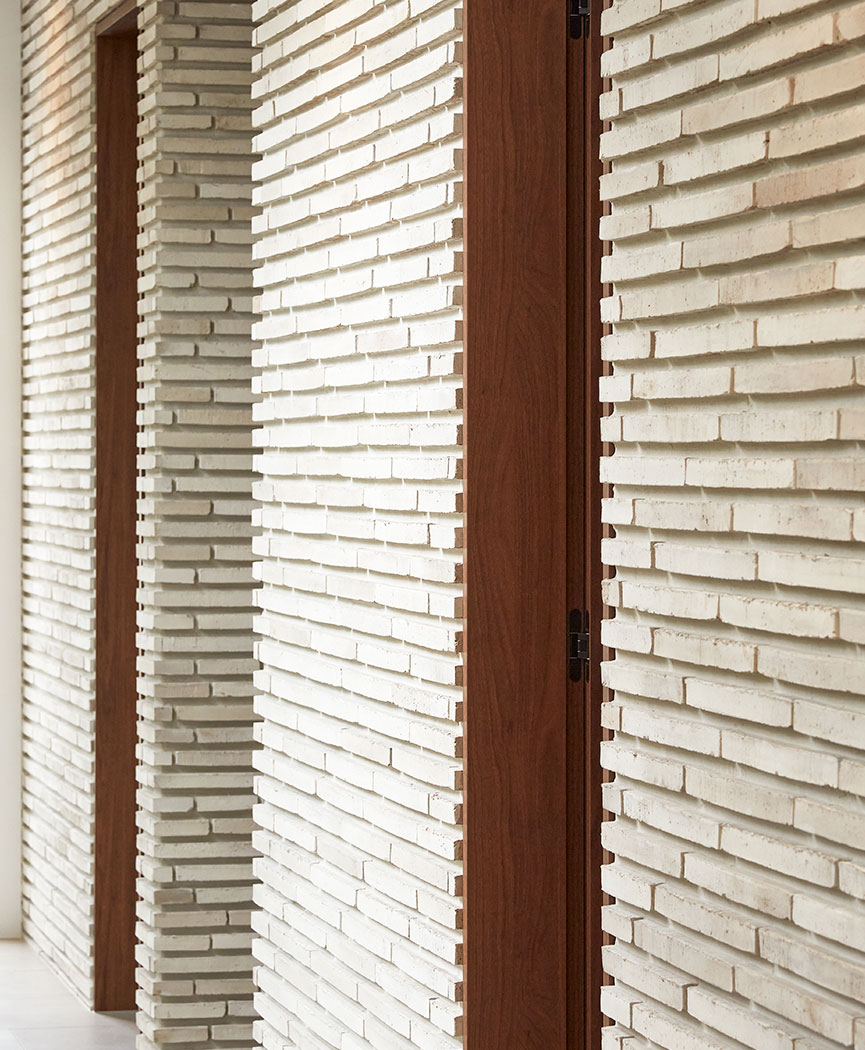
The architects chose the light-tinted RT 154 brick for this project. Combined with white and wood, the sand-couloured diversity of the brickwork is perfect for the Australian clear blue sky.
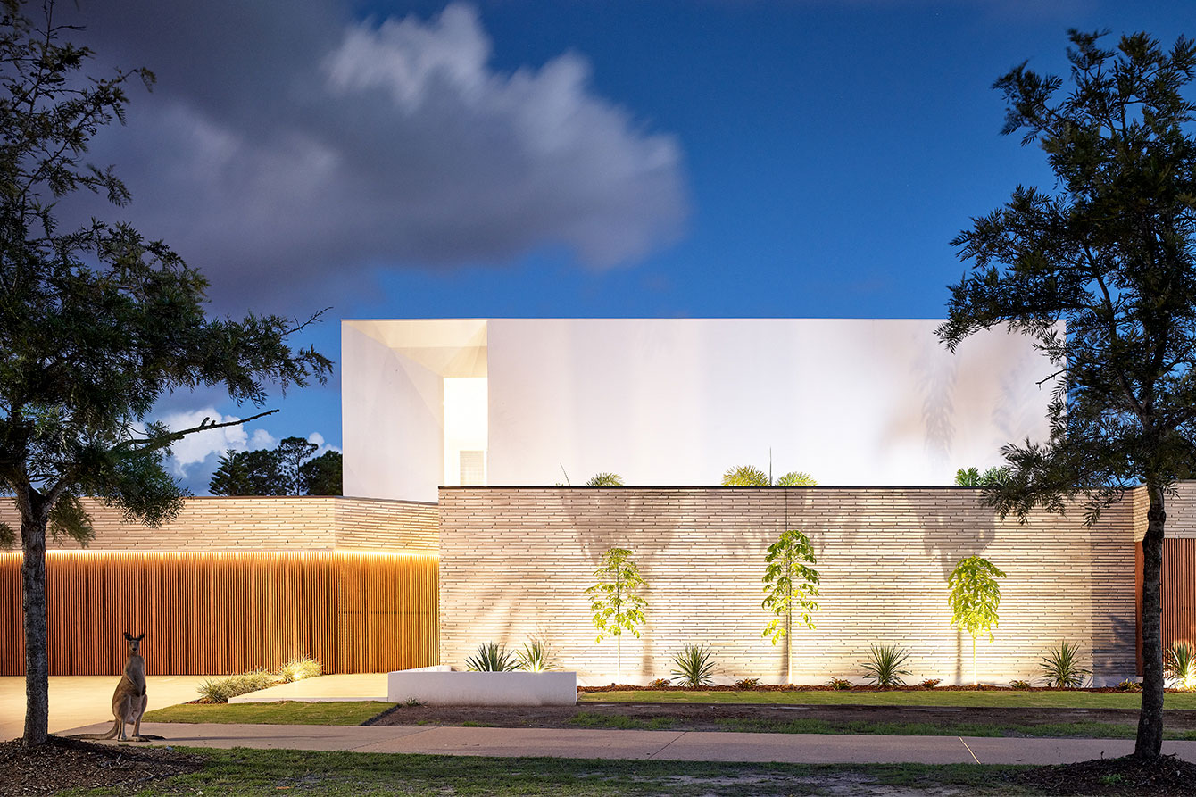
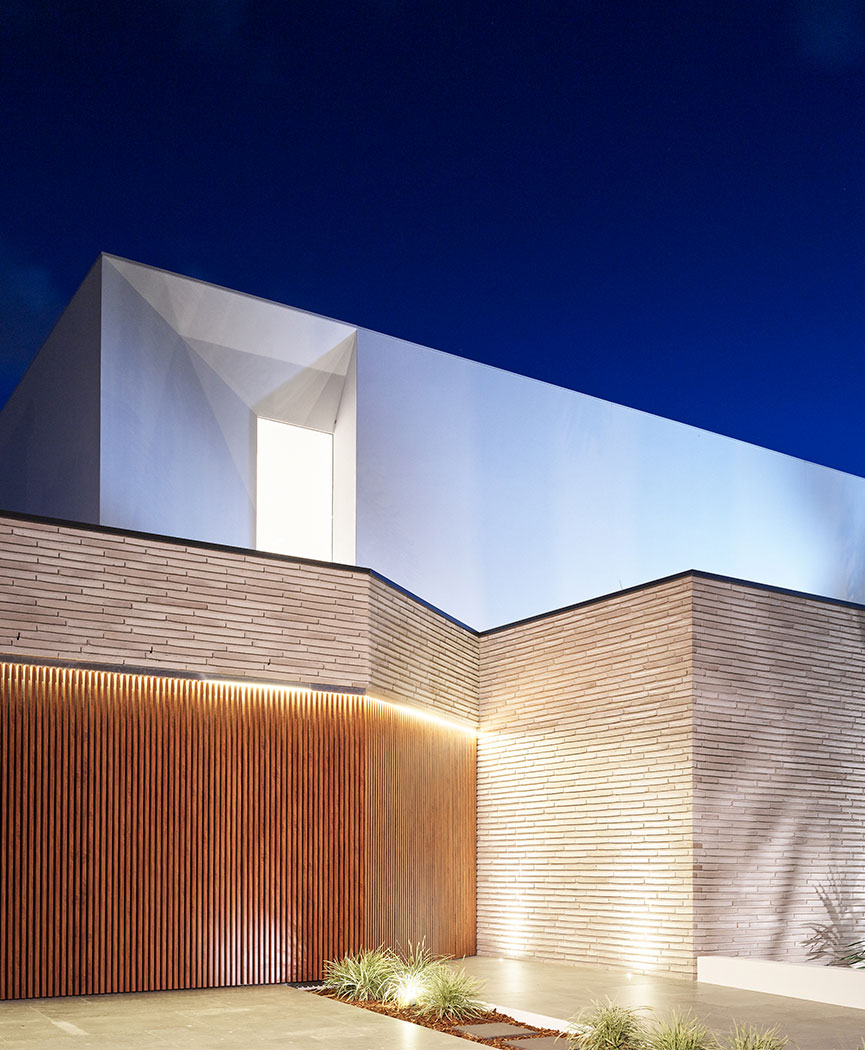
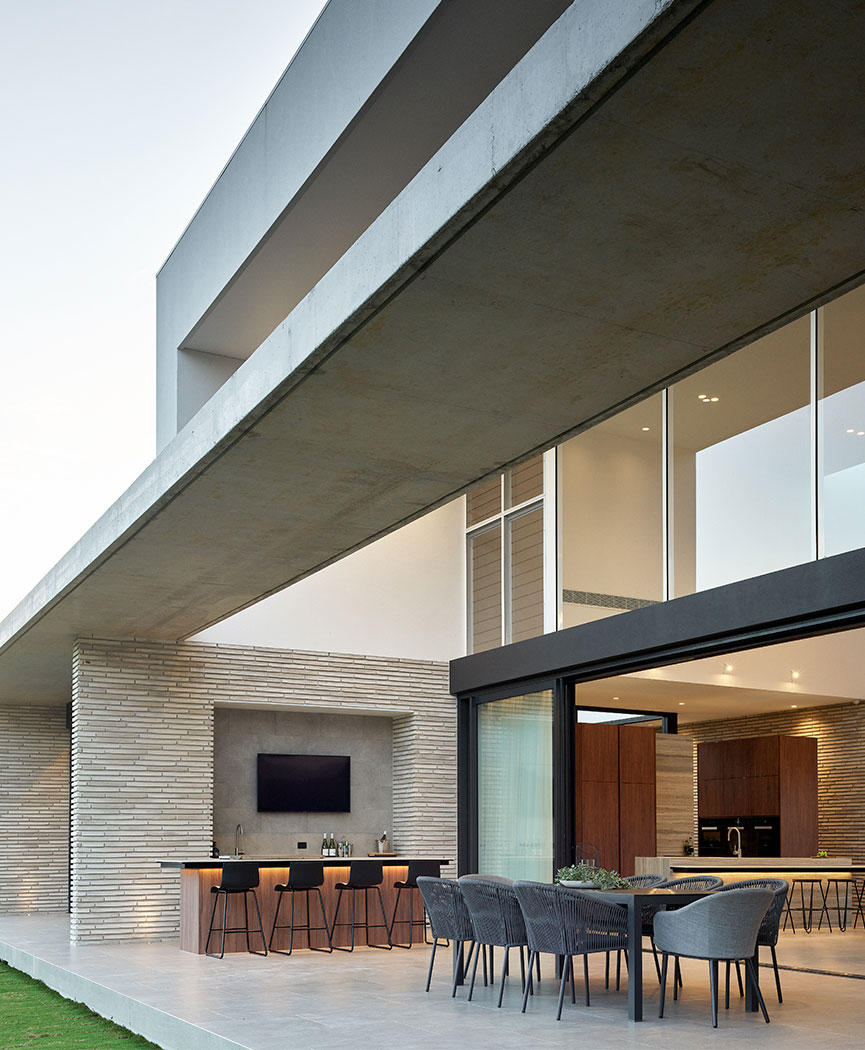
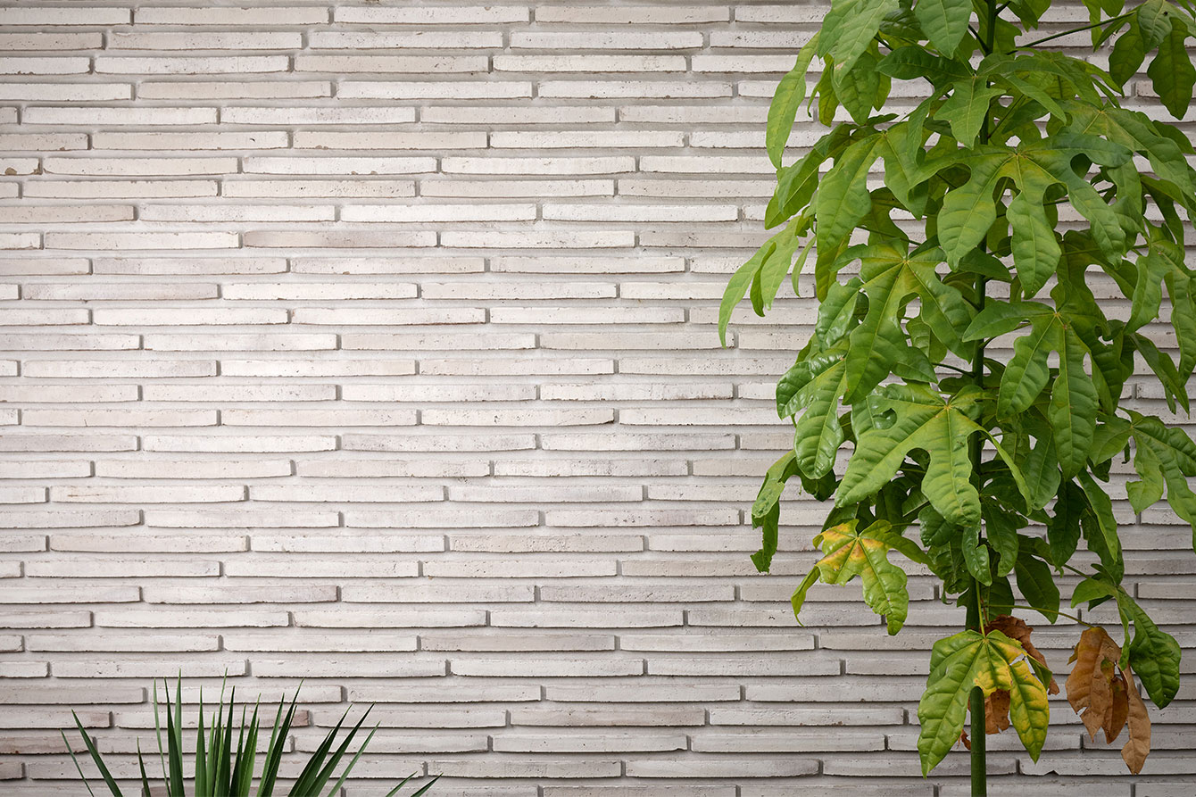

The Compton Residential Building, UK
The Compton Residence is a ten-store residential building in a London suburb. The project is strongly influenced by Art Deco-style, and its soft curves, geometric patterns and an amazing façade of cast aluminium come together to create a prestigious feel.
The Compton Residential Building
Simon Bowden Architects
RT 153 Ultima
London, UK

Residents and visitors of the building are welcomed by a stoic masonry with a generous canopy. The ground floor is clad in RT 153 – a detail that provides a robust and beautiful base for the prestigious and detailed building.


Each of the 49 apartments is planned to make the most of the views allowed by the curved bays, that is also the signature of the building. The bays are adorned with an imprinted leaf pattern – an Art Deco-style reference to the neighbouring Regents Park.


Castle View, UK
Castle View
Flint Architects
RT 563FF Metis
Berkhamsted, UK





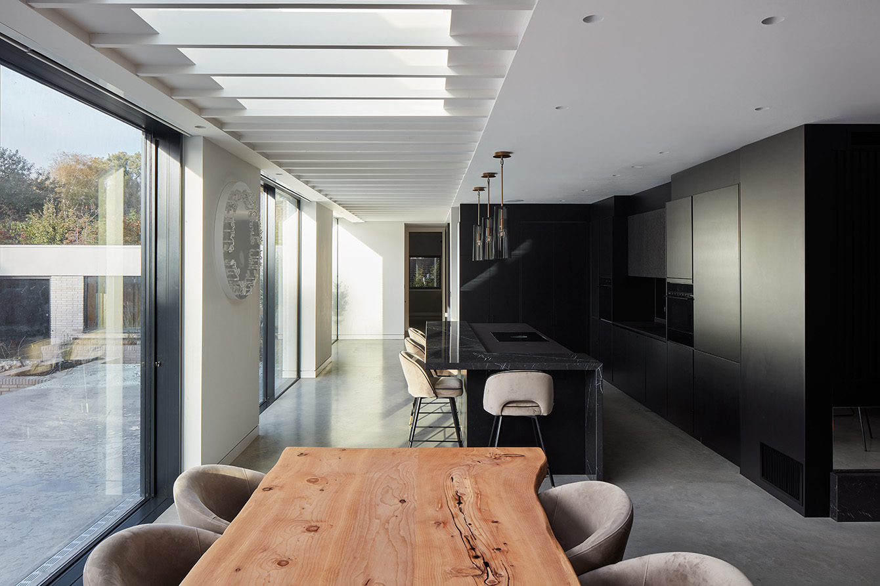
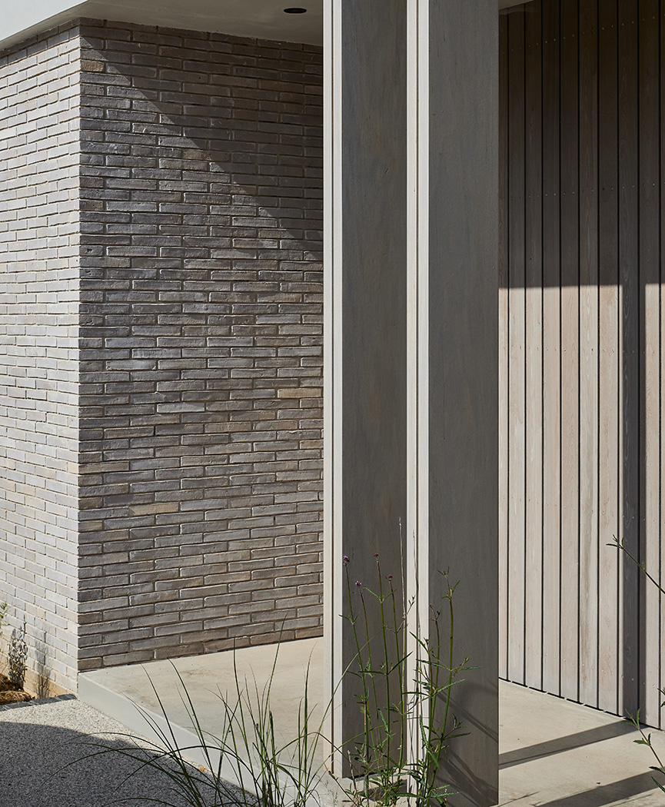
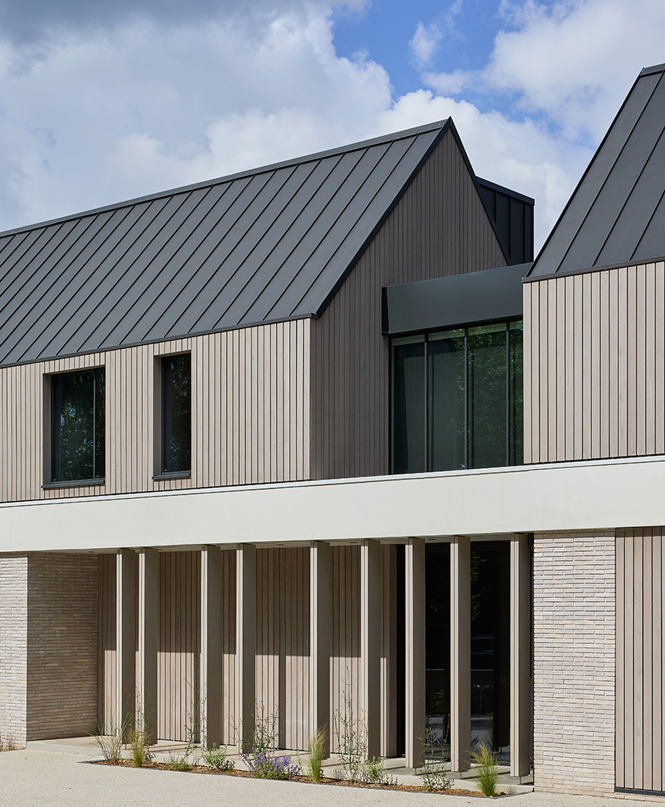
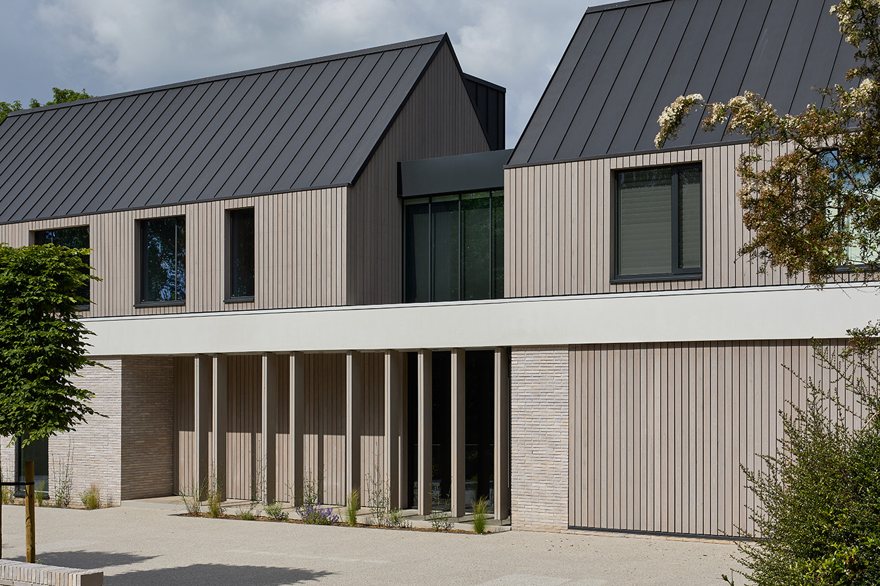
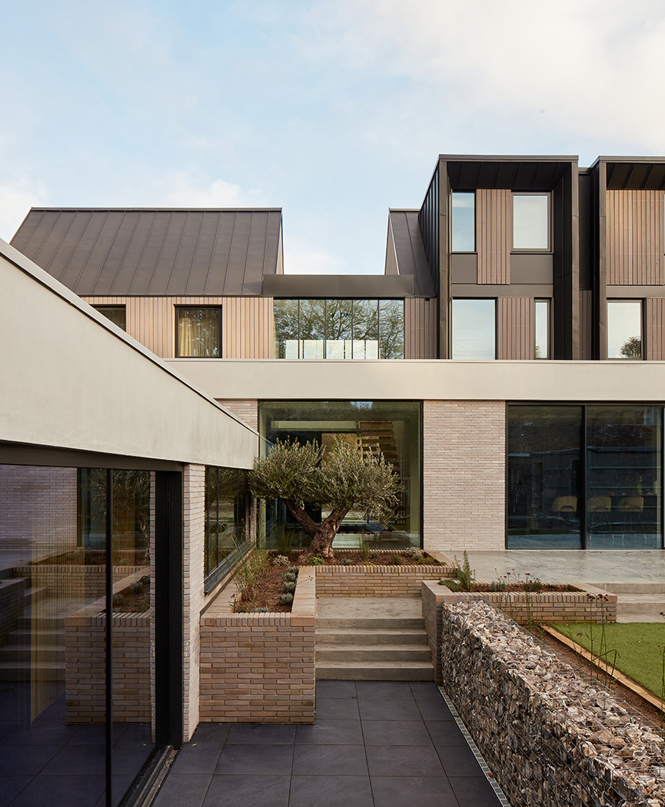
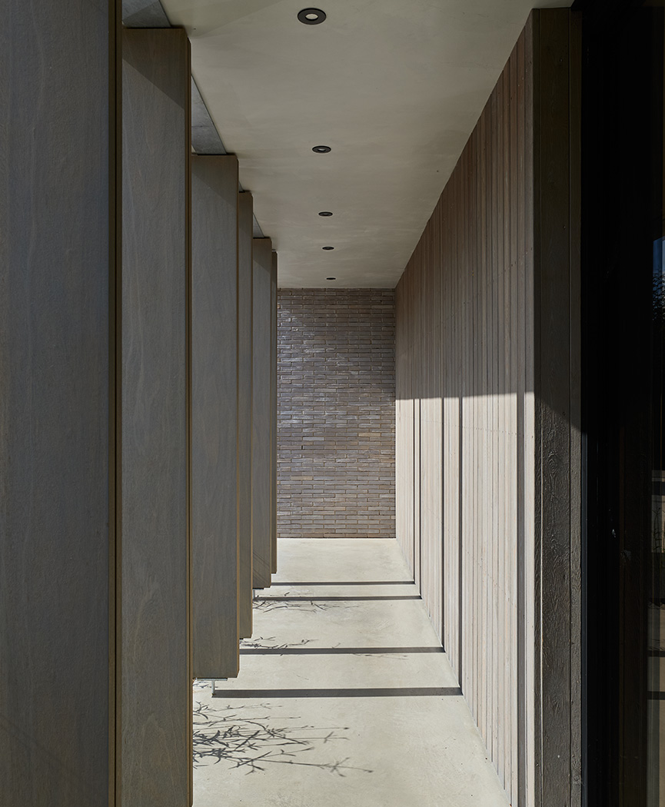
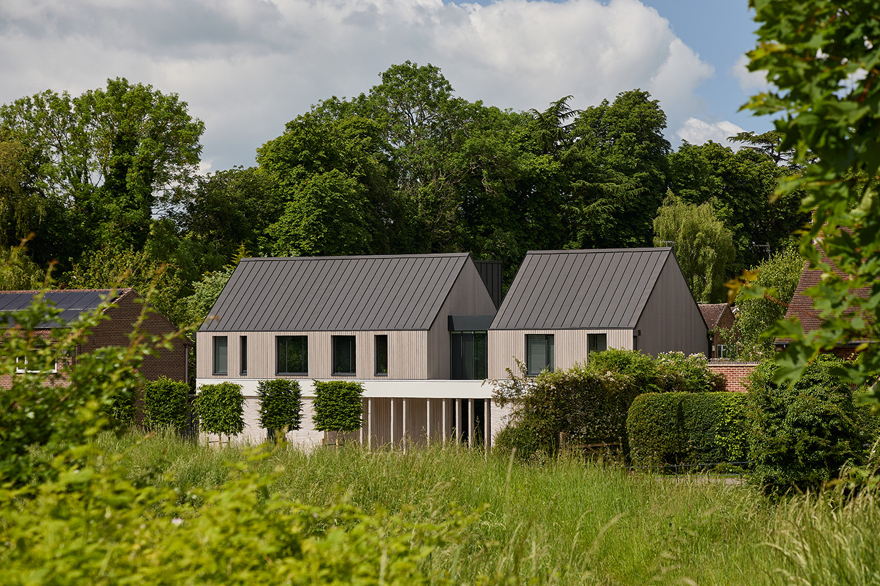

Bygdøynesveien, Norway
These exclusive Norwegian apartments resides beautifully in a 16-acre English-style park, that gives the Bygdøy-area its attractive feel. Ultima Full White and tinted brick mortar give the facades a calm and homogeneous feel.
Bygdøynesveien
Reiulf Ramstad architects
RT 162 Ultima
Norway









Calgary, Canada
With its location in the woods, the dark-tinted quality materials and a floor plan that sparks curiosity, this Canadian villa is a home out of the ordinary. The Ultima RT 161 plays a distinguished part in the project. The waterstruck black and brown nuances with warm bronzed highlights are the perfect complement to the surrounding nature as well as the simple and elegant interior design.
Calgary
Dejong Design and Associates
RT 161 Ultima
Calgary, Canada
Waterford Homes Inc
A significant detail in the project is the variation of bonds. When walking across the property, you can’t miss the play of bonds; There is the classic bond of long format bricks, a protruding bond as well as transparent one – each of which adds a special effect on the overall impression of the house.

Involved partners in the project
Home Construction:
Waterford Homes Inc
waterfordhomes.ca
Architecture:
Dejong Design and Associates
dejongdesign.co
Interior Design:
Shaun Ford & Co
@shaunfordandco





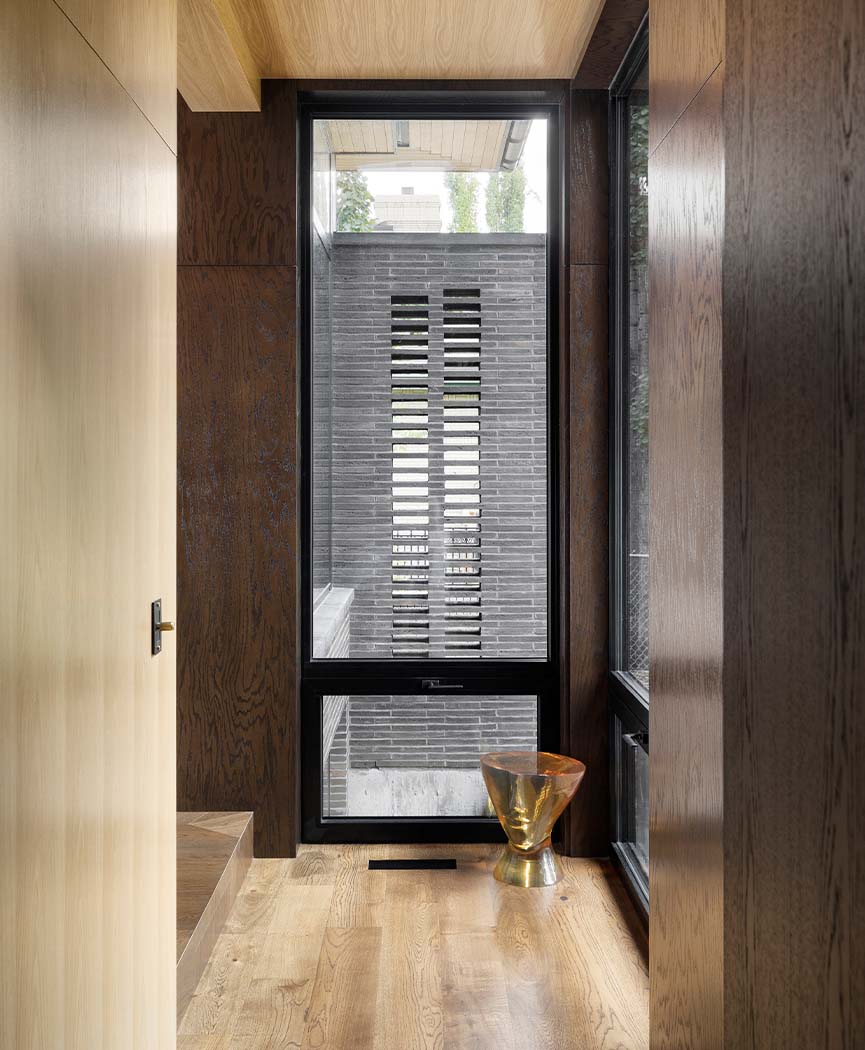
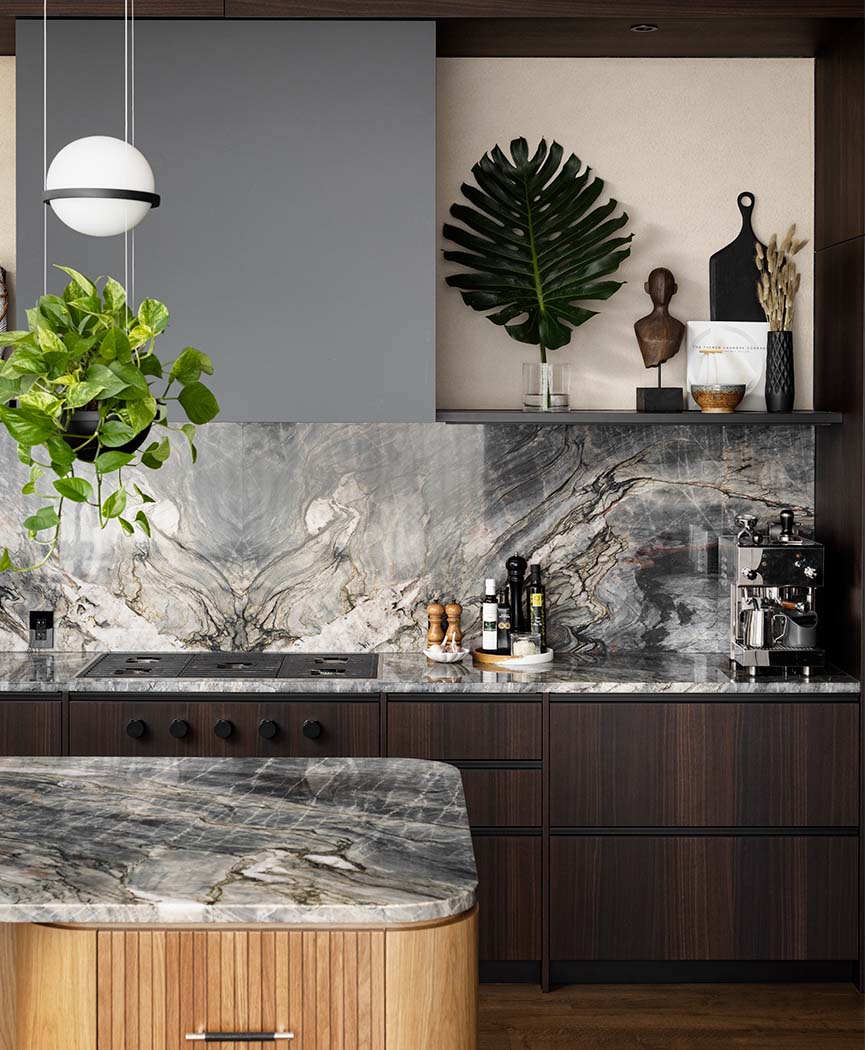

Basaren, Sweden
Located in the heart of Stockholm. Basaren is a masterpiece of both architecture and engineering, where two oval forms resonate through the entire design and construction of these exclusive city apartments. This building is particular unique because of its façade of transparent masonry, which is made possible by the Carlsberg-system. The devil is in the detail, and this is no exception; each brick used for the transparent part of the brickwork has two extruded holes that matches the shape of the two towered-building. This requires extra structural support in wall elements, lintels and beams – but in turn provides a quiet synergy and gives the building a light and airy feel.
Basaren
Wingårdhs architects
RT 542 Apollon
Stockholm, Sweden
Miljöbyggnad nivå silver









Magog, Canada
Magog
ATELIER ÉCHELLE
RT 151 Ultima
Magog, Canada




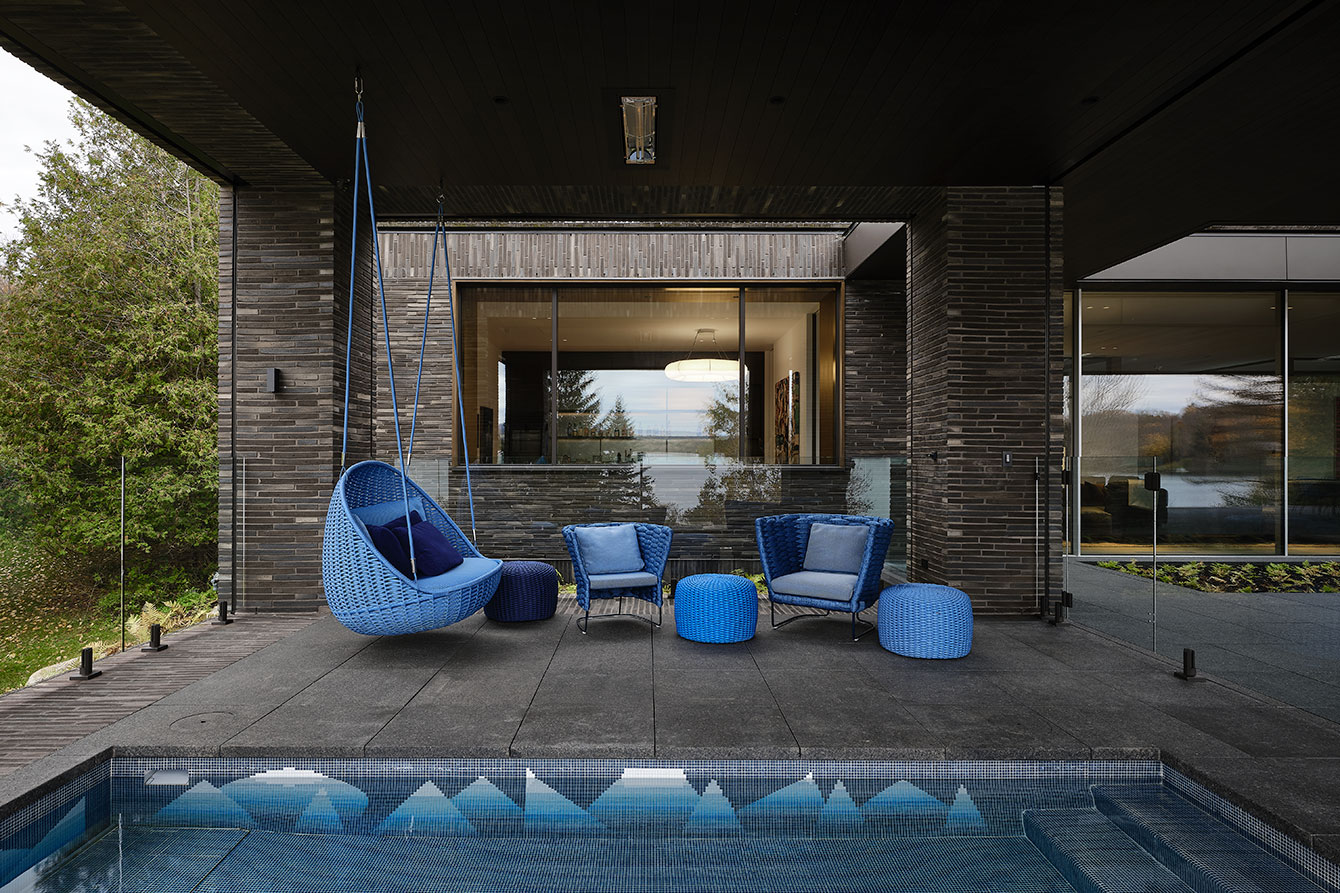
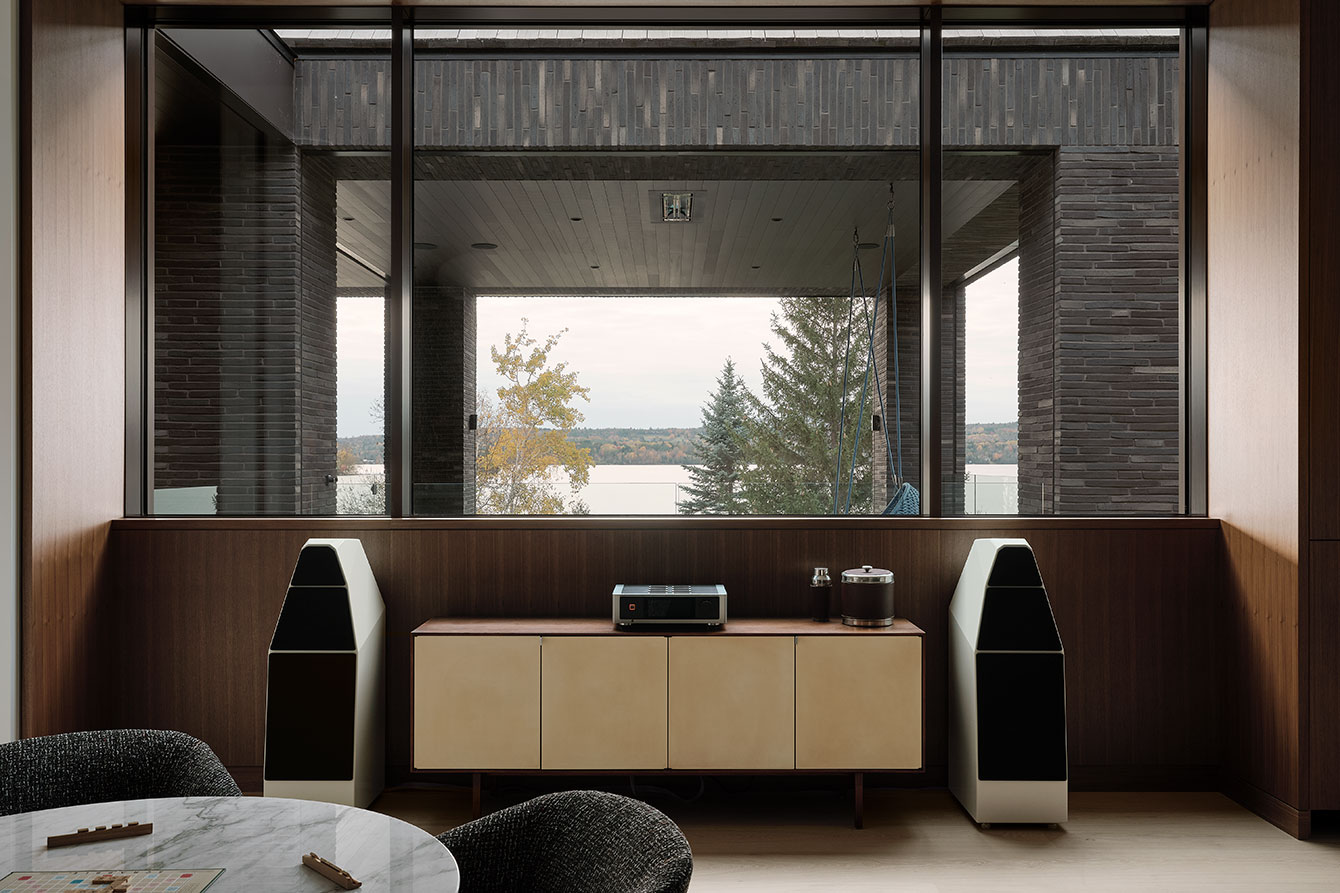


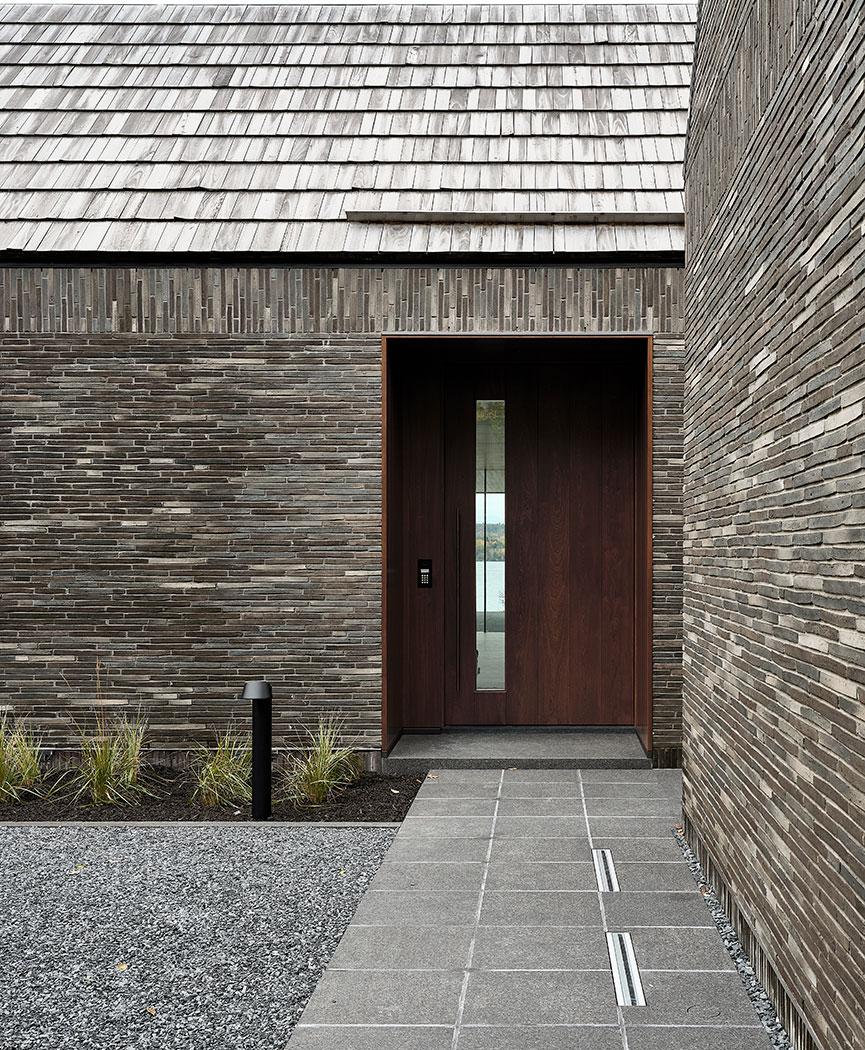

Danish Crown, Denmark
Danish Crown har et mål om at være klimaneutral i 2050, og det nye hovedkontor er et skridt i den retning.
Facaden er opført med specialudviklede GREENER mursten, der har et markant lavere CO2-aftryk takket være brugen af biogas og vindkraft. Med over 225.000 mursten er der opnået en CO2-besparelse på over 110.000 kg.
Du kan læse mere om det imponerende byggeri her
For at fuldende designet fra CEBRA har vi desuden udviklet en af de længste bjælker, der nogensinde er produceret i tegl. Mere end 16 meter i frit spænd over hovedindgangen.
den kan du læse mere om her
Danish Crown
Cebra A/S, Arkitekter Maa
RT 103 Bologna
Randers, Denmark
Raundahl & Moesby A/S
DGNB Hjerte









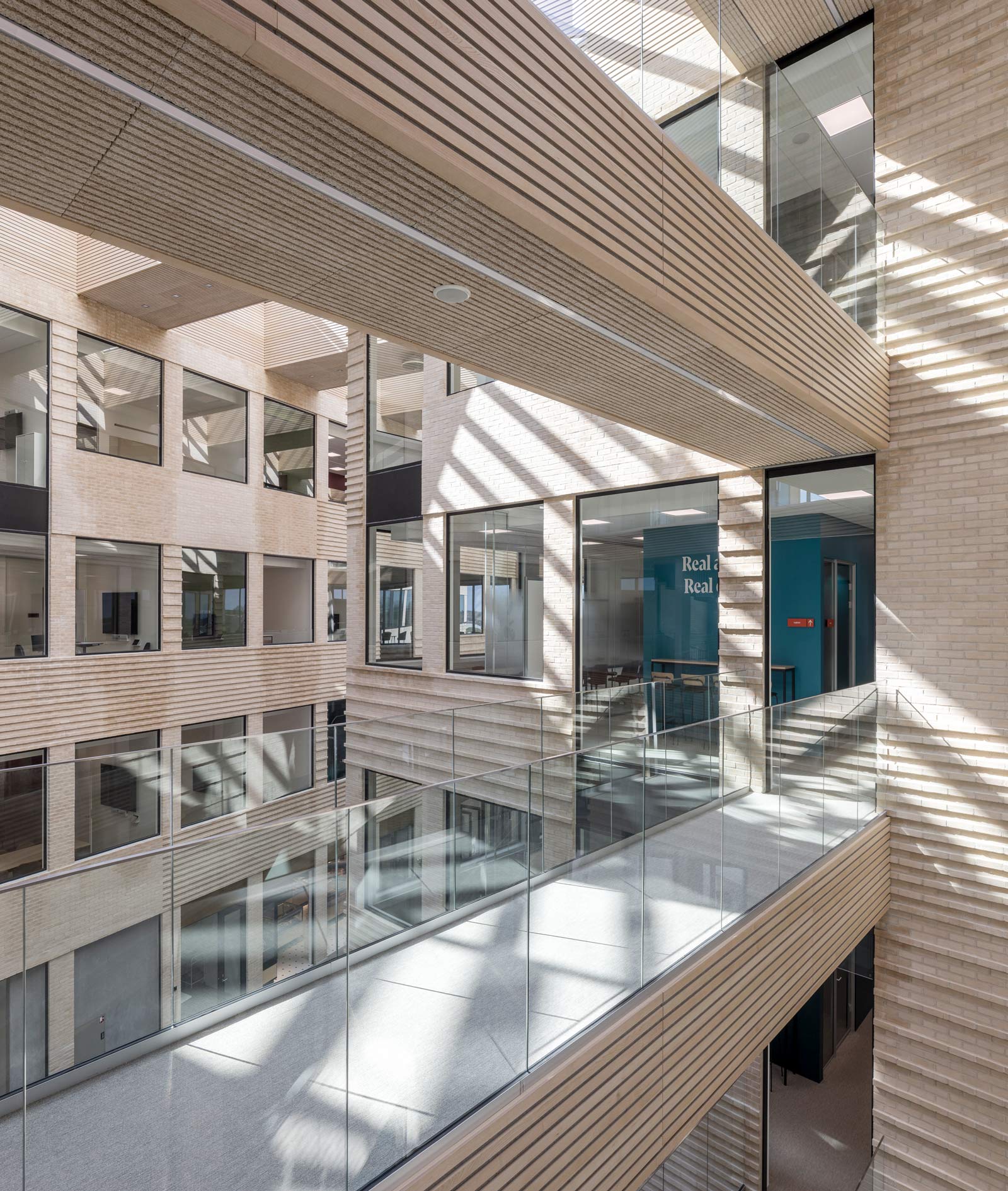
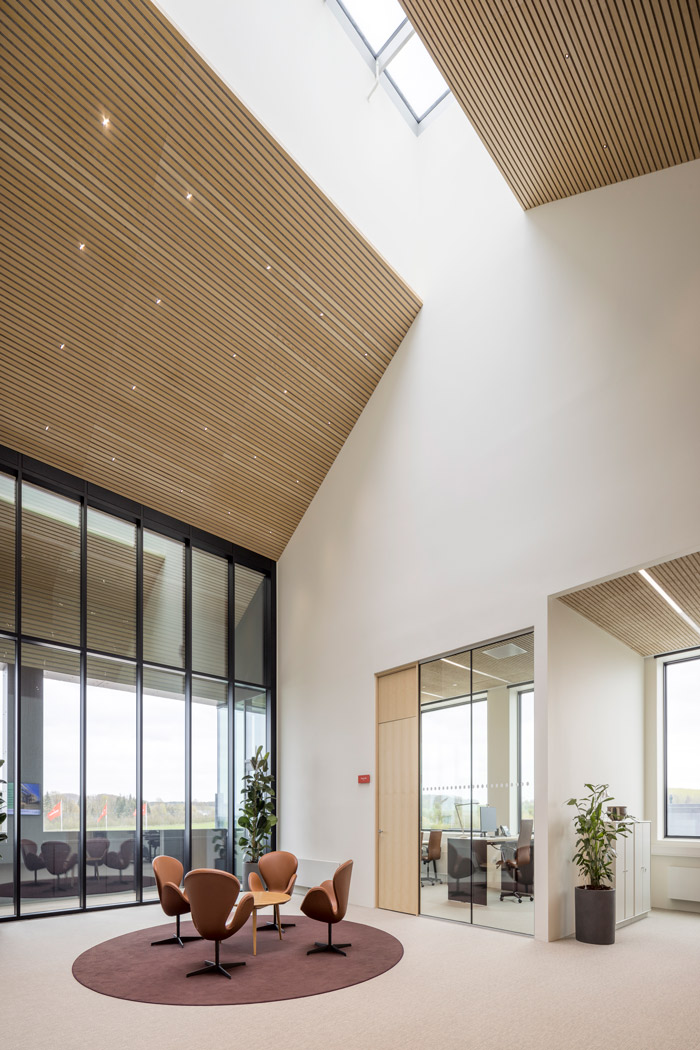

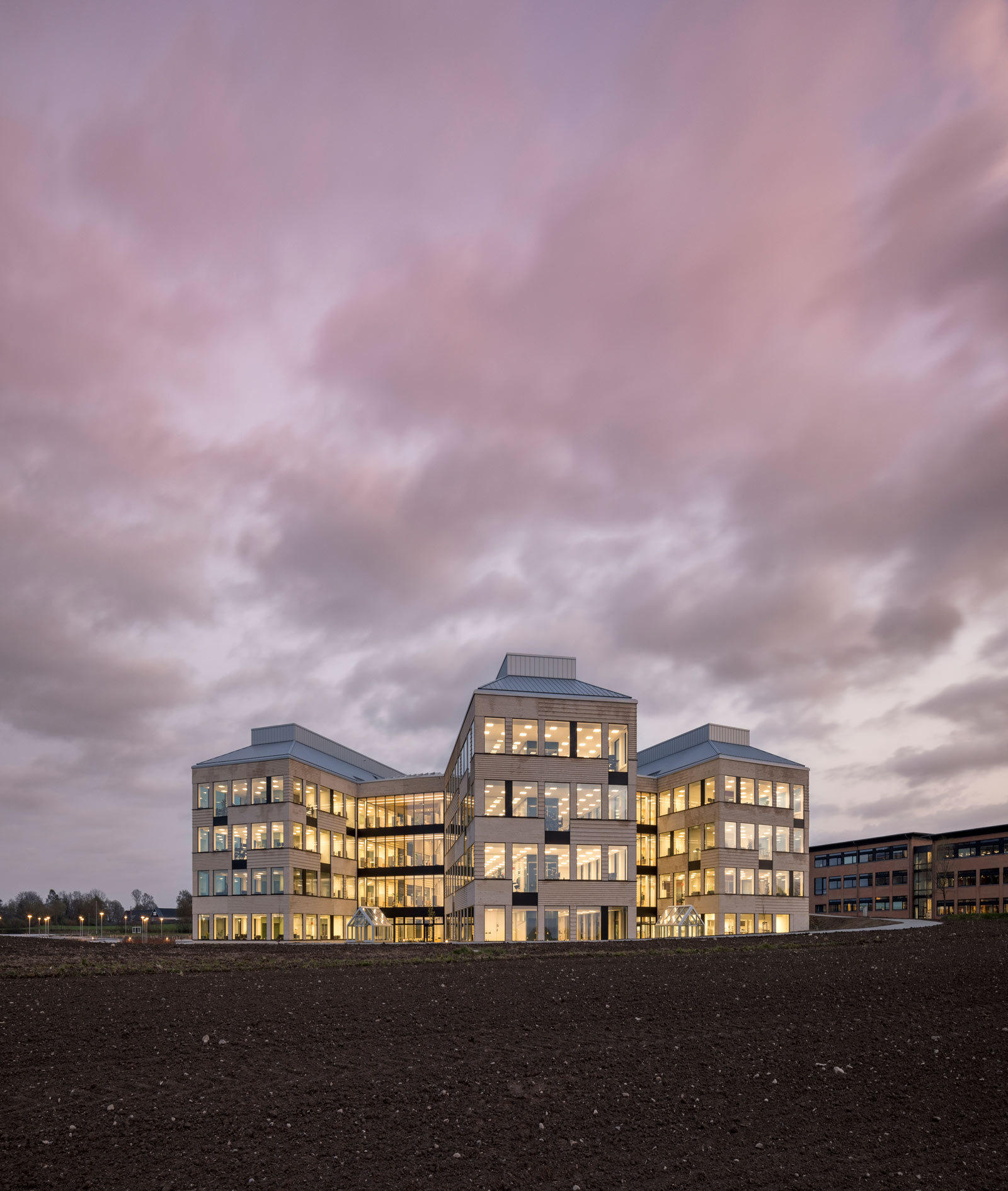

Fyrstikkalleen // BREEAM, Norway
This award-winning design consists of three sculptural office buildings, that forms a cohesive architectural complex with the shared philosophy to maximize light. At ground level a communal entrance with reception and cafeteria welcomes users with a huge wide-open space, while crisscrossing transparent bridges connect each of the three office blocks.
The significant angled corners of each block create a harmonic sense of invitation, that ensures full outsight for occupants and the maximum intake of daylight. Fyrstikkalleen is built with a focus on sustainable design and materials that meet energy class A specifications. The project has achieved a BREEAM excellent rating. Another focus area is allowing for flexibility – in order to accomodate evolving trends in office layout. The importance of communication, collaboration and random social encounters are important themes here.
Fyrstikkalleen // BREEAM
Kristin Jarmund Architects
RT 554 Eos
Oslo, Norway
Vedal Entreprenør
BREEAM excellent









Madkulturens Hus, Denmark
This project is a prime example of the fine line between respect for tradition and necessary innovation. In a historic part of the old Danish capital, five townhouses accommodate apartments, shops, a culture house as well as a state-of-the-art subway station – and it harmonises with the historic neighbourhood.
Madkulturens Hus
Cobe
RT 154 Ultima
RT 554 Eos
Frederiksberg, Denmark

The centre of the project is a courtyard surrounded by five townhouses. Each house has a unique bond and technique, but all masonry is based on RT 154 and RT 554. The use of identical bricks provides a common thread across the five townhouses. As such, they are alike but unique.



The size and position of windows in the 30 apartments of the project imitate its neighbouring buildings. In the same way, the finish is inspired by the many towers on the boulevard, that was initially inspired by Paris’ Champs Elysee.


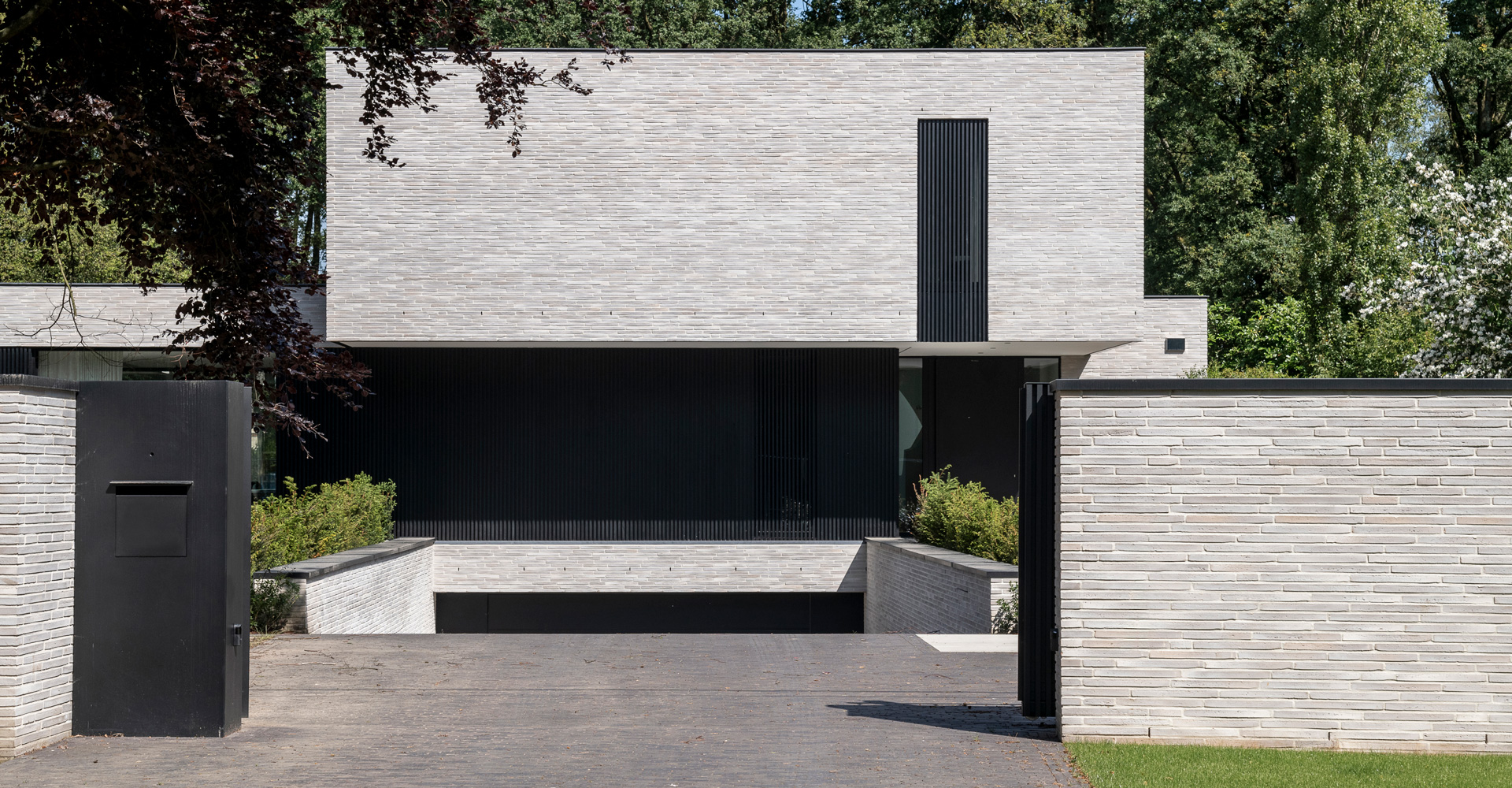
Genk, Belgium
Genk
N/A
RT 163 Ultima
Genk, Belgium
N/A








Casa Sand, Denmark
North of the charming Danish city Aarhus, a unique villa overlooks the bay. This contemporary gem is oriented towards the sea, not only in its location – but in every architectural decision.
Casa Sand
Christoffersen & Weiling Architects
RT 154 Ultima
Risskov, Denmark

A combination of vertical and horizontal bonds offer a special welcome to the villa. The extra-long Ultima bricks do not only lend the house character, they also intensify the horizon behind the house.


The home is oriented towards the sea, not only in its location – but in every architectural decision. As you walk through the beautiful and simple rooms of the house, your eye continues to meet the many nuances of ocean.


The use of waterstruck bricks provide a special aesthetic to the house. Not two bricks are alike, the texture, surface and colour of each brick vary – just enough to create a distinctive expression in the overall brickwork.



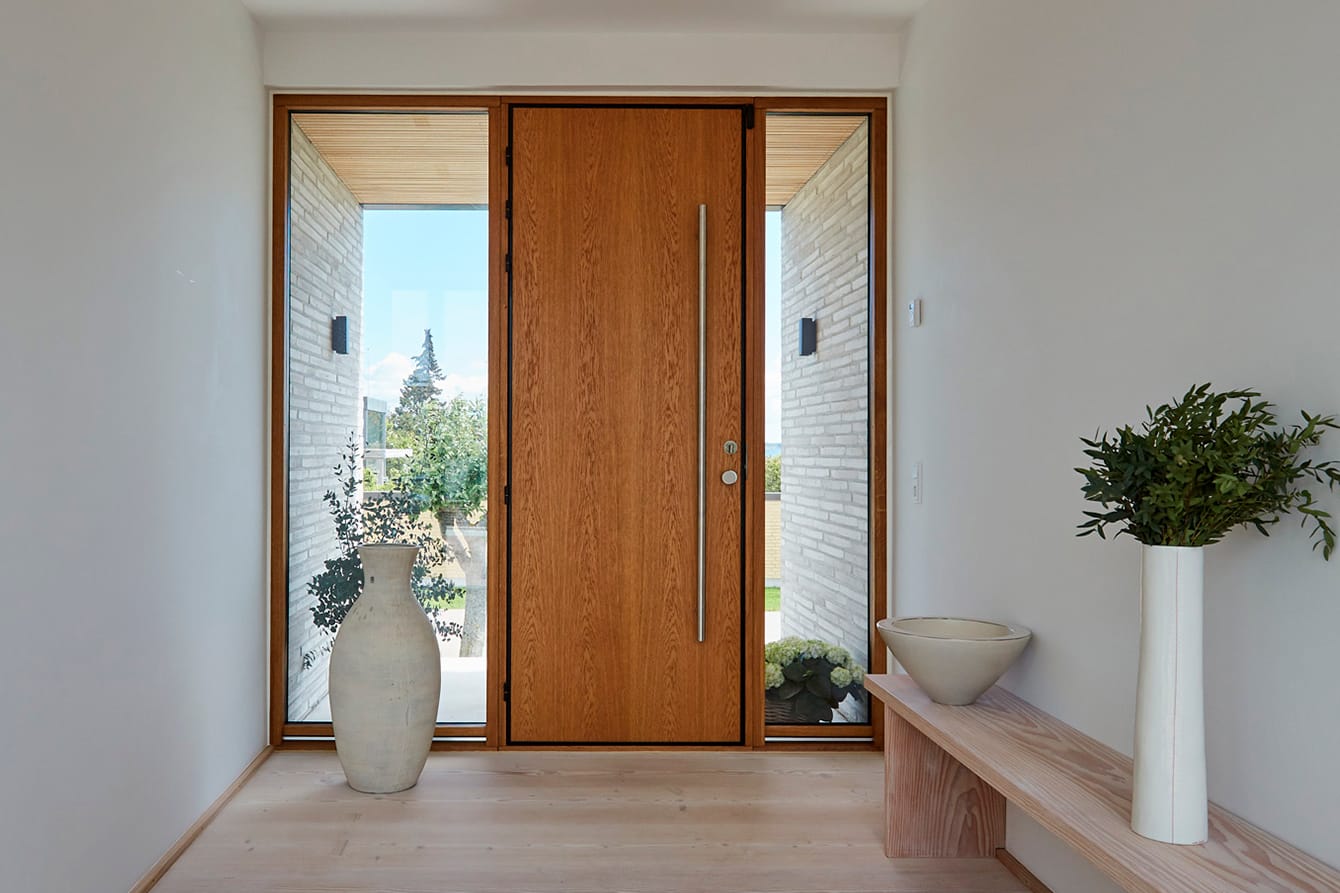


Villa Oss, Netherlands
Minimalistic elegance meets contrasting combinations in this breathtaking home in Holland. In a symphony of grey nuances, the extra-long Ultima-bricks extend the voluminous villa, while the many large windows make for the perfect view of the green surroundings that embrace the exclusive and extraordinary Villa Oss.
Villa Oss
Grosfeld Bekkers van der Velde Architecten
RT 153 Ultima
Oss, Netherlands

On one side of the surface, a special bonding breaks with the minimalistic façade and adds character to the house. Especially at night, this transparent bond has a significant effect when the indoor illumination shines through.







Toronto, Canada
Toronto
RT 153 Ultima
Toronto, Canada







Villa O., Switzerland
Villa O. er et fremragende eksempel på en premiumejendom, hvor kombinationen af elegante kurver med specialfremstillede mursten fra vores Carlsberg Bjælker-fabrik og gennemsigtige facader skaber et utroligt helhedsindtryk. Designet af arkitektfirmaet Hünerwadel Albers & Partner byder ejendommen ikke kun på en fantastisk udsigt over det unikke landskab, men har også områder beklædt med ULTIMA i stuen, vinkælderen og indgangspartiet.
Villa O.
Hünerwadel Albers & Partner
RT 151 Ultima
Zurich, Switzerland
Ziegelei Schumacher AG

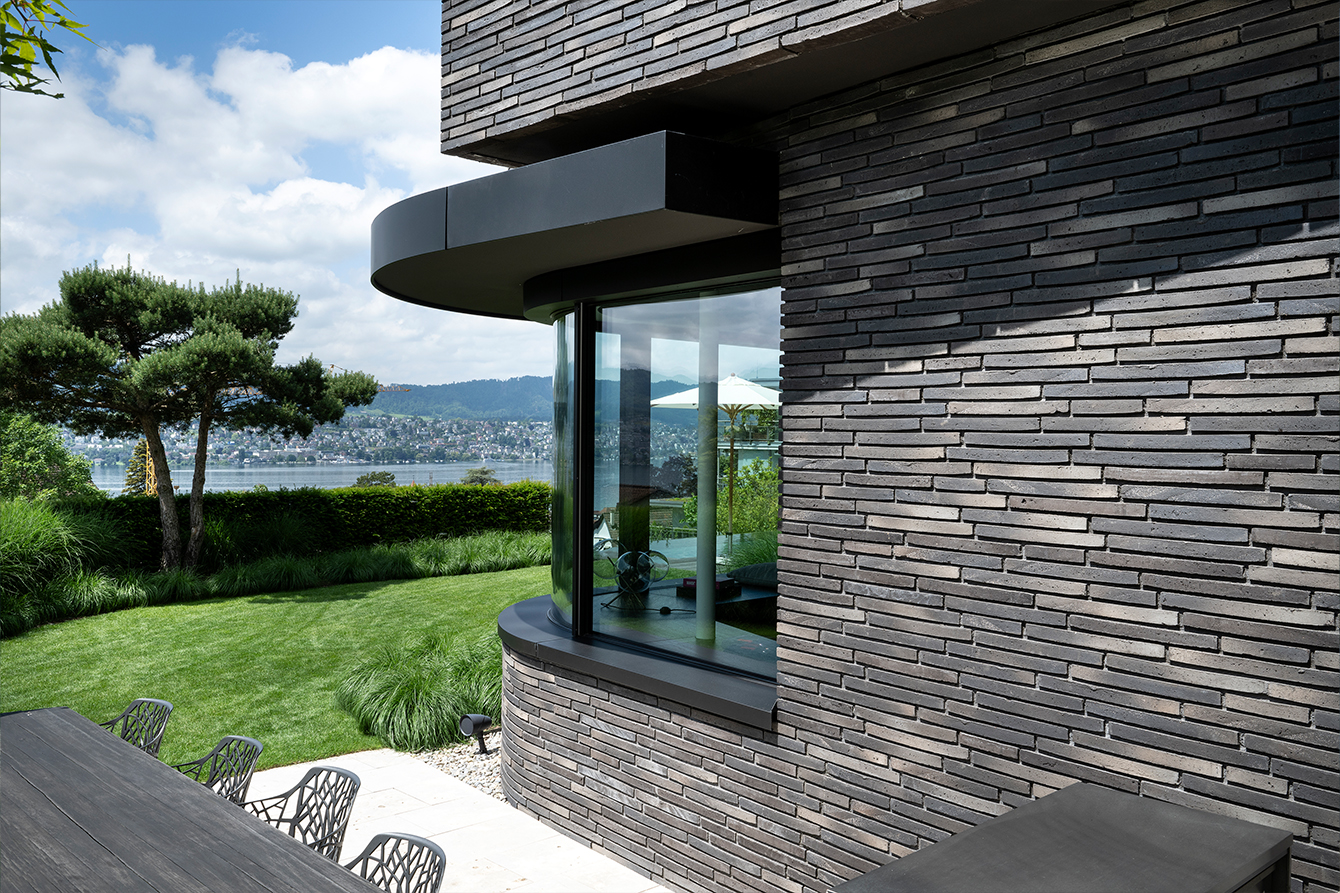






Villa K., Germany
Med Villa K. har bygherrerne i Saarlouis, Tyskland, opfyldt en ægte drøm. Den omhyggeligt designede bygning udstråler tidløs elegance, ikke mindst på grund af det minimalistiske udseende. Langformatstenen ULTIMA RT153 blev i dette projekt også brugt som beklædning på en køkkenvæg indendørs.
Villa K.
BHK Architekten
RT 153 Ultima
Saarlouis, Germany
Bauunternehmung Ehl

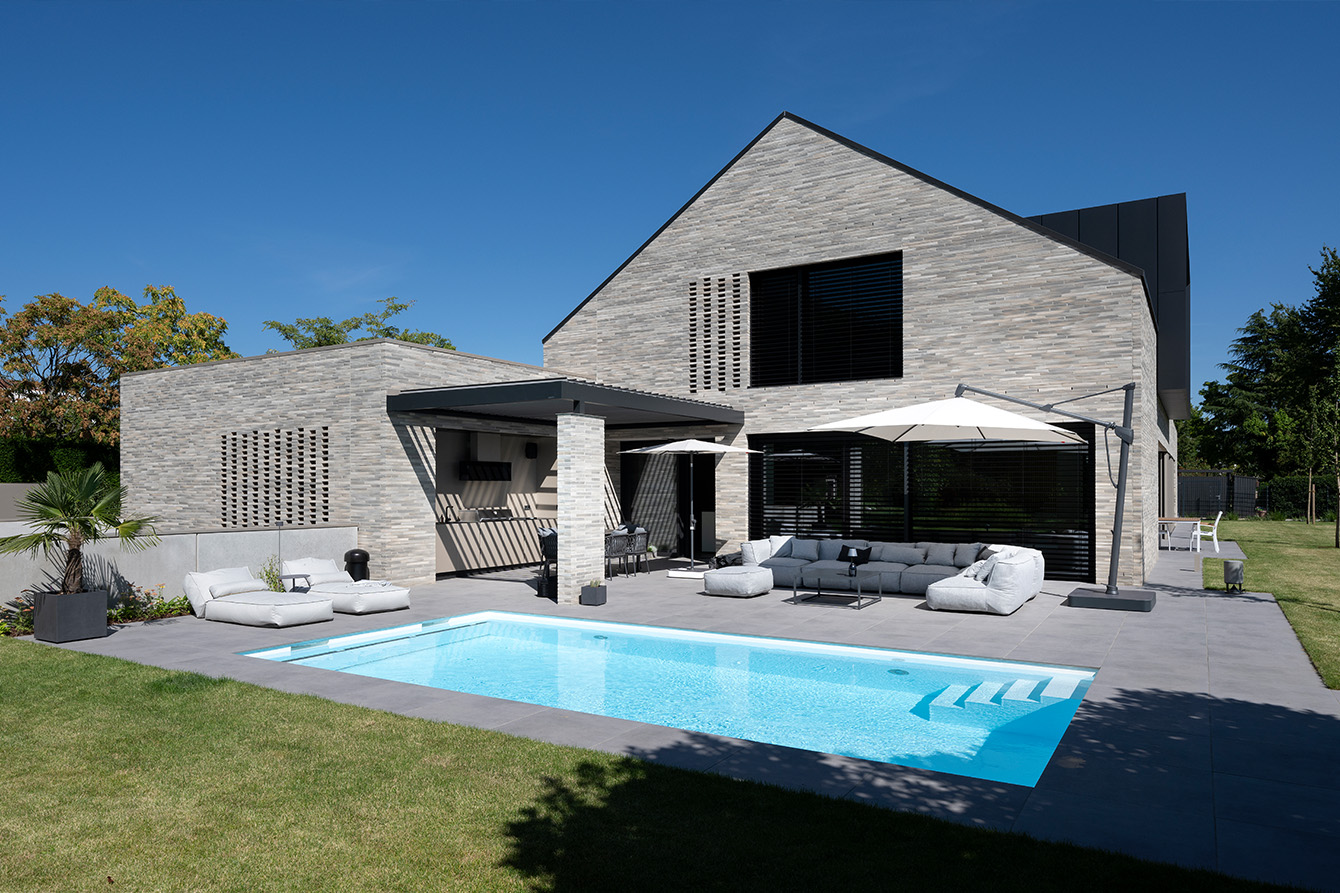

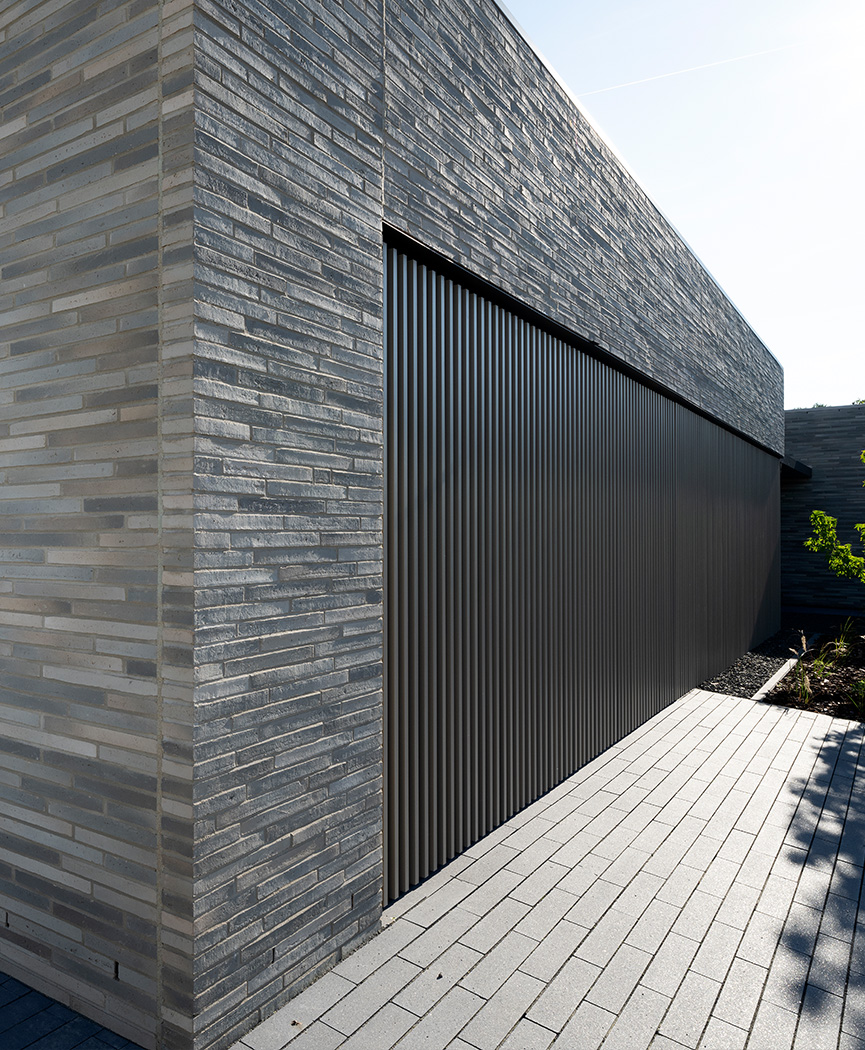



Aarhus Universitet, Denmark
Aarhus Universitet
C.F. Møller
RT 207 Gul
RT 307HT Rød
Århus, Denmark
Dan Jord, Poul Pedersen og Buus









Bravida, Denmark
New Headquarters for Bravida Danmark A/S on the outskirts of Brabrand, Aarhus V. The project consists of an administration building of 5,400 m² on 2 floors with offices, meeting rooms and canteen plus a basement for service rooms and archives as well as an independent warehouse.
Technical delivery: Brick slats for sunshade, brick lintels, brackets and glued special stones.
Bravida
ERIK arkitekter A/S
RT 478 Lecco
Brabrand, Århus, Denmark
Enemærke & Petersen A/S
DGNB Silver + DGNB Heart














Jægergårdsgade 90B, Denmark
Jægergårdsgade 90B
Dreyer Arkitekter
RT 478 Lecco
Århus, Denmark





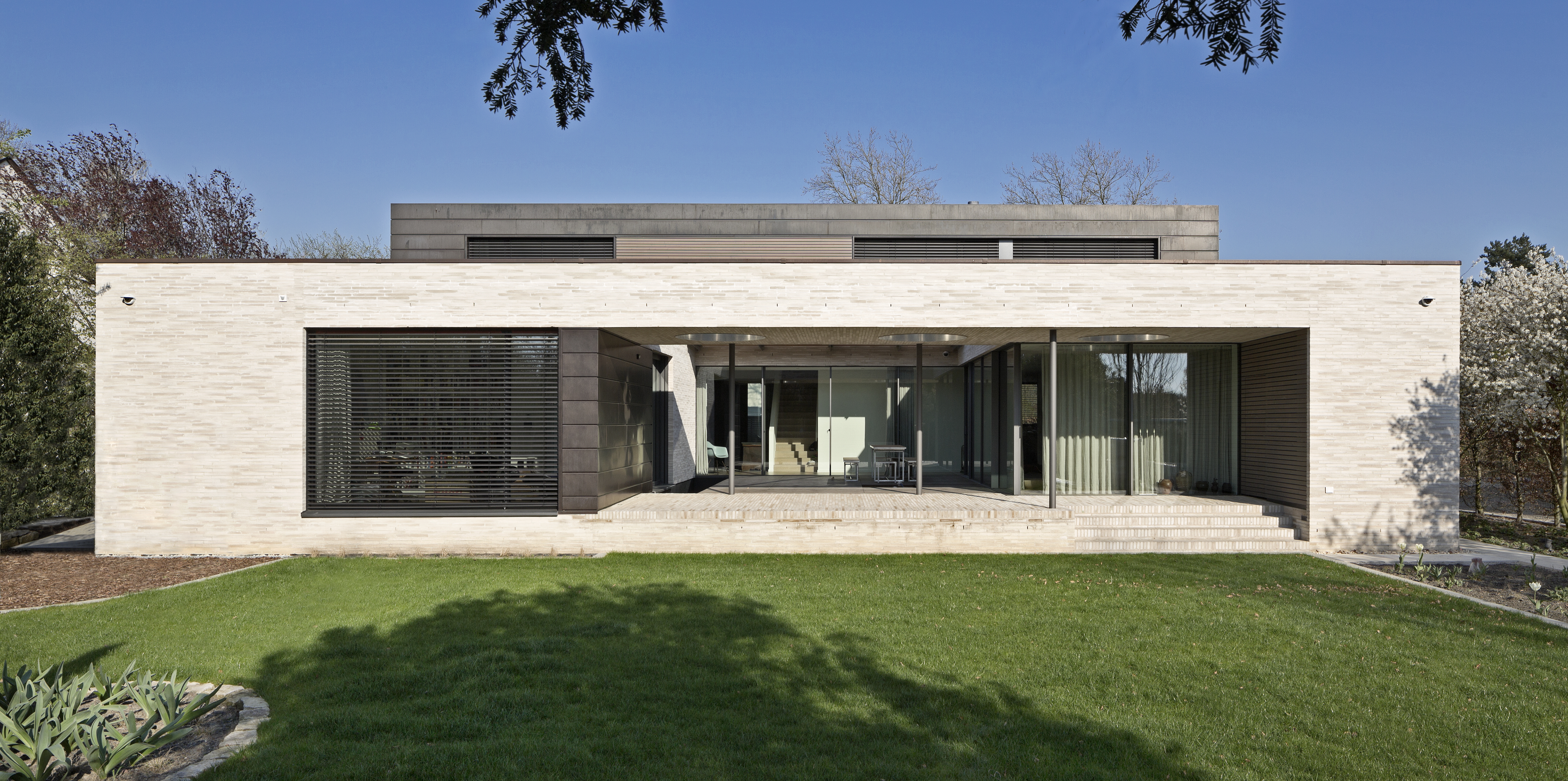
Villa P, Germany
Gondesen+Wenzig arkitekter er et veletableret arkitektfirma fra Braunschweig, kendt for deres innovative og kreative tilgang til boligdesign. Med inspiration fra et traditionelt spansk gårdhus, har de skabt Villa P - en fusion af funktion og æstetik, hvor enkle kubiske strukturer møder moderne materialer i et markant moderne udtryk.
I 2019 påtog de sig opgaven at skabe en skræddersyet bolig til en familie, som søgte maksimalt privatliv. Svaret blev et U-formet hus med en lukket facade og en indre gård, der kombinerer stilhed med naturlig belysning og rumbredde takket være generøse vinduespartier.
Villa P
Gondesen + Wenzig Architekten BDA
RT 154 Ultima
Norddeutschland, Germany
N/A

Materialerne spiller en nøglerolle; lyse mursten af typen Ultima RT 154 skaber et levende spil mellem lys og skygge, mens øverste etages patinerede kobberfacade tilføjer karakter og dybde. Træelementer supplerer det overordnede look og bringer varme til den minimalistiske æstetik.
Facadens diskrete åbninger står i skarp kontrast til de store glaspartier, der orienterer sig mod gården og haven, og sikrer både privatliv og en åben forbindelse til naturen. Indskårne gårdhaver og overlejrede etager giver strukturel spænding, mens den ensartede brug af mursten på både gulve og loftet af det åbne tag understreger husets kohærente designfilosofi.



Huset skaber en balance mellem isolation og åbenhed, med små vinduer mod gaden og brede udsyn mod haven. Materialernes holdbarhed er med til at sikre en bæredygtig fremtid for byggeriet. Villa P er ikke blot en bolig, men et personligt tilflugtssted, en arkitektonisk dialog mellem det traditionelle og det nyskabende.




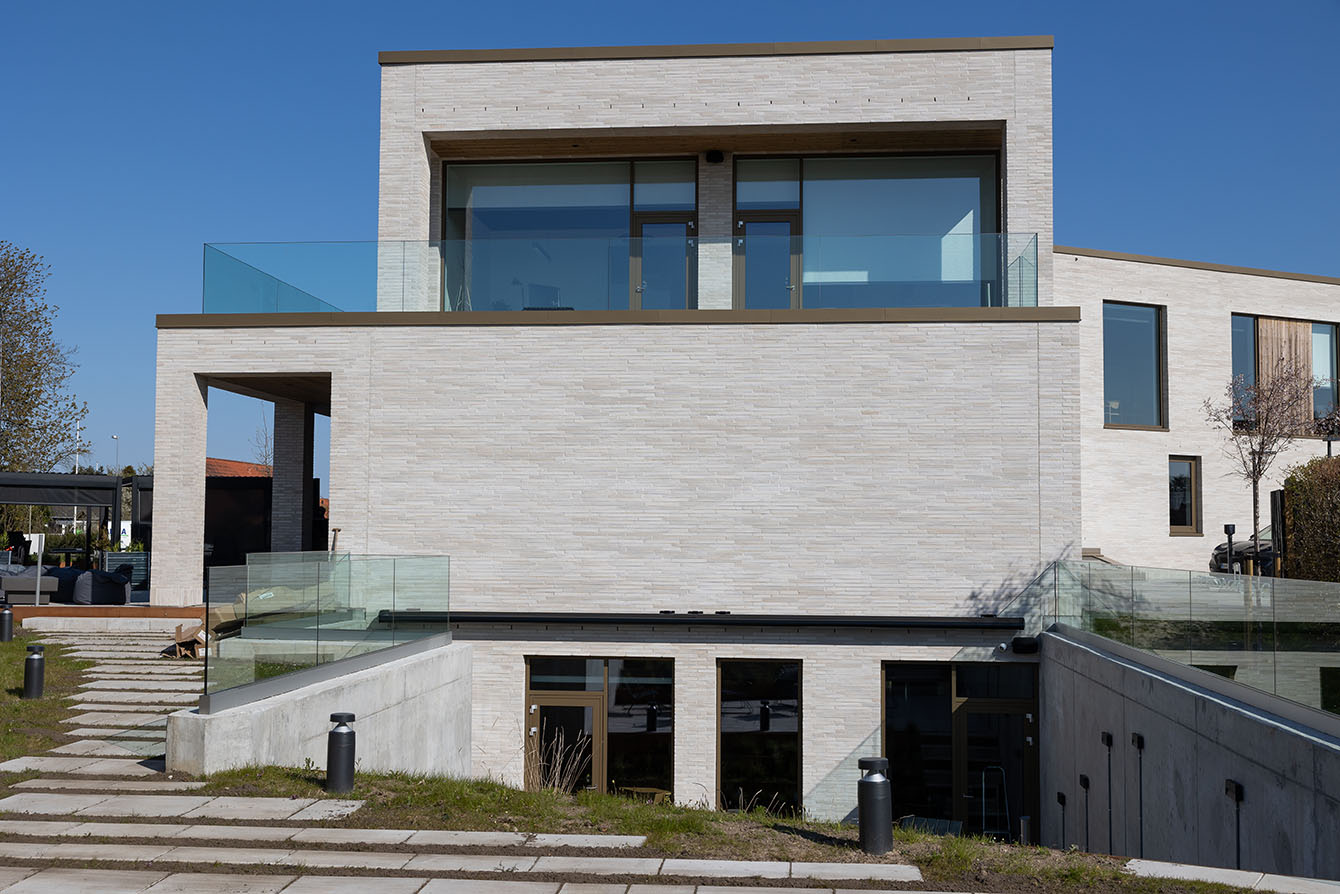
1927 Estate, Aarhus, Denmark
1927 Estate, Aarhus
gpp arkitekter
RT 154 Ultima
Denmark
Stokvad Kerstens Ingeniører












Julius Bechgaards Vej, Denmark
The epitome of endless exploration is represented in this architectural project. Lots of hidden corners, numerous nuances, and distinguished details make you enthralled and curious. The extra-long Ultima bricks in a vertical format and calm grey colors, add a raw and coarse touch to the light-tinted piece of art.
Julius Bechgaards Vej
Wullum Pasgaard
RT 153 Ultima
Århus, Denmark









Kastanjehjørnet, Denmark
There is nothing minimalistic about this apartment building in Billund in Denmark. Located on the corner of a roundabout, the architectural piece of art works as a design element to the moving townscape.
Inspired by a chestnut, as the name indicates, daring dimensions makes every apartment stand out. The large sections of windows are placed strategically and ensuring privacy, and the dark frames in combination with the light brickwork contribute to the thought-out depth of the building.
The architect has chosen Unika RT 542 to frame the project. The sand-colored bricks are rich in details and nuances which gives the brickwork an exciting color play and room for endless reflection.
Kastanjehjørnet
BIG
RT 542 Apollon
Billund, Denmark









Casa Chillemi, Germany
Casa Chillemi towers about the neighbouring natural reserve. The private residence is a muted tale of natural elegancy with coarse exposed concrete and mellow sand-coloured waterstruck bricks in linear format. The perforated brickwork is the crowning stroke, leaving the visitors with a sophisticated expression of home.
Casa Chillemi
Forma Office
RT 154 Ultima
Karlsruhe, Germany









Haus Beermann, Germany
This contemporary gem is tight in every detail. Defining straight lines unfold across the project from leading elements such as the horizontal bond of extra-long format bricks and the position of large window sections. It is even present in the choice of ornamental grasses in front of the house.
Haus Beermann
Engelshove Bau GmbH
RT 154 Ultima
Steinfurt, Germany



The sand-coloured diversity of RT 154 Ultima is quite the perfect fit – from the front as well as the pool-site of the house.


Haasdonk, Belgium
Surrounded by trees and flanked by a tempting pool, this home offers quite a welcome. A welcome that is supported by the pleasant minimalism radiated by the combination of glass, light concrete and muted brick colours.
Haasdonk
BAO architecten
RT 154 Ultima
Haasdonk, Belgium









Prinzenareal, Germany
This grey and white-scaled office building is not just an elegant piece in the townscape of Hannover. It is also DGNB gold-certified due to its sustainable qualities.
The certification is provided by Green Building Council Denmark and is based on the project’s environmental, financial, social and technical quality as well as quality of process.
Prinzenareal
Martienssen Architekten
RT 542 Apollon
Hannover, Germany
DGNB Gold









Alfa Laval, Denmark
At an old shipyard site, a new office building has emerged. Not only are the architects’ references to modern ship decks remarkable, the building is also highly sustainable.
The 5.969 m² building is Alfa Laval’s head office with a ground floor-car park and three floors of offices. We assisted the architect and executive contractor with technical development of retaining principles. We also supplied the project with black RT 548 bricks.
The building is DGNB gold-certified due to its sustainable qualities. The certification is provided by Green Building Council Denmark and is based on the project’s environmental, financial, social and technical quality as well as quality of process.
Alfa Laval
PLH Arkitekter
RT 548 Hera
Aalborg, Denmark
Gråkjær A/S
DGNB









Warwickshire, UK
In the home region of Shakespeare, this contemporary house has emerged. It is defined by significant clean lines – with two diverse split levels, remarkable windows and beautiful repetitive brickwork.
Warwickshire
Studio Spicer
RT 154 Ultima
Warwickshire, UK

The many large window selections combined with the owner’s choice of materials and colours results in a significant house and a home with a light feel.



The eaves create various quiet nooks around the house – perfect for a cup of tea and some poetry reading.





Villa Maria, Sweden
This Swedish home with challenging shapes and straight lines is drawn towards the coast. So much it literally looks like the house is leaning towards the ocean.
From the street, the house is private with few windows, but from the garden – and the sea – the house opens op with great glass sections and a large terrace. The atrium in the centre of the villa provides a great natural inflow of light as well as small courtyard, that adds charm to the house.
A consistent element in the project is the RT 550 Kronos brick. It is a soft-moulded brick in shades of dim grey with a pinch of warm yellow. It picks up the surrounding’s play of colours and adds robustness to the house. The brickwork is also an important element in the indoor environment, where it sets the scene for a comfortable feeling of home..
Villa Maria
Tomas Wien Stringdahl
RT 550 Kronos Grådæmpet
Sweden









Philipsbornstrasse, Germany
New ways of working require new spaces for work. In Hannover, a new building has arisen for this very purpose. The building itself invites to co-working and knowledge-sharing with the combination of its organic shape, the remarkable window selections and the heavy red and brown nuanced bricks.
Philipsbornstrasse
RT 612 Industri
Hannover, Germany



Prominent bond
The shape is not the only thing to stand out. The variety of bonds seem random and playful – and especially this one is quite remarkable with prominent straight lines.





Turbinehuset // DGNB, Denmark
In Central Copenhagen you’ll find the office building Turbinehuset - nicely fitted into the neighborhood, with a restaurant and supermarket at street level.
The building is DGNB gold-certified and thus sustainable on many levels. The façade features red Rustica bricks and beautiful details with tombac covering at the window sections. The turbine house was conceived and designed by Danielsen Architecture in collaboration with Tetris, as a durable and well-thought-out office building - but is also in many ways a modern and flexible building.
Turbinehuset // DGNB
Danielsen Architecture A / S
RT 445 Rød/brun Patina
Copenhagen, Denmark
Einar Kornerup A / S
DGNB Gold

Copenhagen's Mayor of Culture and Leisure Carl Christian Ebbesen has awarded this building as a particularly beautiful building in Copenhagen.
“With Turbinehuset, Danielsen Architecture and Danielsen Spaceplanning have created a building that functions functionally, aesthetically and with a pronounced respect for Copenhagen's architectural heritage and city life. At the same time as Turbinehuset helps to elevate the neighborhood architecturally and lovingly greets the past, the building is an innovative office building that forms the framework for the modern workplace of the future in the middle of the city, where inspiration and job satisfaction have the best possible conditions. The turbine house meets high demands on flexibility, quality and aesthetics that people have come to expect from modern architecture and working environment.”






Klostermarken, Denmark
At the turn of a lush roundabout in an attractive neighbourhood, a businessman bought a large detached plot of land to fulfil a childhood dream: To create a world of his own in the woods. The vision for the project was to create as much discretion and privacy as possible without comprising the desire for a bright home with open and translucent rooms filled with daylight.
Klostermarken
Arkitekthuset Vodskov
RT 154 Ultima
Aalborg, Denmark

The bricks are light-tinted with a raw and coarse touch that adds a sand-coloured diversity to the finished masonry. The slightly retracted masonry joints have been chosen to bring out the brick’s rustic surfaces even more. This detail rich façade plays elegantly with panels lined with pre-patinated copper cladding and obliquely cut hardwood cladding on the front door and garage doors. A symphony of warm and natural materials that blends in perfect symphony.


To embody the vision of combing grandiose looks, floor-to-ceiling windows and the desire for privacy, the initial sketch was paramount; The main building, the terraces and the large garage had coexist elegantly in order to create the desired effect in terms of privacy and positive outdoor atmosphere.





Villa F, Germany
This stunning two-story German villa has fine horizontal lines with comforting overhangs made with dark Ultima-bricks. The floor plan extend the dining and relaxation areas outside sheltered from the element. Upstairs the everlasting summer nights can be enjoyed with a rustic backdrop of soft-moulded long format bricks. Combined with at lush flowering garden this villa has an inviting warm feel to it.
Villa F
RT 150 Ultima
Lower Saxony, Germany

The combination of a broad driveway and parallel pathway elegantly lures visitors in for a closer look. The varying surface of light-bathed black RT 150 Ultima-bricks glooms at night.


Turning the first corner reveals the cozy covered terrace with direct access to kitchen and living room. The backyard conceals a private swimming pool.






Villa Hamburg, Germany
A bold villa with a dramatic black façade is hiding in the surburbs of Hamburg. Blessed with a secluded rooftop terrace and swirling panoramic floor-to-ceiling windows for views of the back garden, makes this villa a true hidden gem. Photos by courtesy of Herrn Carsten Brügmann.
Villa Hamburg
SKAI Siemer Kramer Architekten Ing.
RT 151 Ultima
Hamburg, Germany







Institute for Biomedicine at Aarhus University, Denmark
The new Institute for Biomedicine at Aarhus University lends its traditional surroundings a touch of contemporary architecture while fitting into the old university park, where all buildings are yellow bricked.
Institute for Biomedicine at Aarhus University
Cubo
RT 209 Gul
Aarhus, Denmark

The gable is allowed by a transparent bond of RT 207 bricks, a special Carlsberg Bjælker system for support and traditional brick consoles. From the outside, it is a tale of beautiful simplicity – on the inside, the bond lets great minds work with a view.


The building is adjusted to its surroundings – especially due to the yellow bricks and the traditional roof. At the same time, the two displaced wings and perforated end walls add a contemporary and rewarding touch to the historical epicentre for education.



Villa Berlin, Germany
These private residences in Berlin have an elegant way of inviting you in. From the green and gray brick-sectioned courtyard to the iconic curved breeze blocks, that sculp the masterpiece for this remarkable façade. The graceful arch of Ultima bricks creates a truly dramatic expression. Vertical black windows accompanied by gray concrete ribbons give the brickwork an edge of elegance. A superb display of genuine German craftsmanship.
Villa Berlin
A53 — GESELLSCHAFT VON ARCHITEKTEN
RT 154 Ultima
Berlin, Germany







Villa Groot, Belgium
Settled in the background, this Belgian villa doesn’t reveal much, but the rolling meadows and a broad driveway invite you to have a closer look. The layout surrounds a beautiful fig-planted courtyard with two-story floor-to-roof windows that reflect on the sizable swimming pool.
Secluded completely from the outside, this tempting poolside has the perfect waterstruck backdrop with Ultima’s raw and coarse touch. Ultima RT 153 with a retracted mortar really gives the long format the limelight on this exclusive private residence.
Villa Groot
Lemaire & Longeval
RT 153 Ultima
Groot-Bijgaarden, Belgium









Anne Frank Strasse, Germany
This architect-designed villa is located in the exclusive residential district of Blankenese in Hamburg. The former fishing and pilot village west of the city stretches along the banks of the Elbe. Referred to as “The Pearl of The Elbe”, this neighbourhood has a Mediterranean feel with scenic paths, winding stairs and a dense population of mansion dotted between lush greens. The villa itself is blessed with high-detailed masonry and open panoramic views. The RT 154 Ultima expresses warmth with its sand-coloured diversity. Brick by brick.
Anne Frank Strasse
Unknown
RT 154 Ultima
Hamburg, Germany








Music school, Austria
The new music school and library in Wolfurt, Austria fits into this existing ensemble of school, kindergarten, clubhouse, municipal office and hotel. The brass façade, faced towards the street, plays elegantly with the building's other material choices. Twelve striking, wide-framed square windows mark the music classes behind it.
Music school
Fink Thurnher architects
RT 154 Ultima
Wolfurt, Austria





Randers Tegl HQ, Denmark
The vision behind the new headquarters at Hammershøj is called Supersize Bricks and covers the architect’s visual expression.
The administration building consists of four 'stacked bricks'. To make these stones habitable, they are scaled by a factor of 92. The proportions of the stones have been preserved so that the expression at a distance will have clear references to the format of a Danish brick – now only at 21x10x5 meters. The same expression is repeated on the production buildings, which simultaneously act as exhibition walls and demonstration of mortar types and curves.
Randers Tegl HQ
CUBO architects
RT 550 Kronos Grådæmpet
RT 151 Ultima
RT 547 Helios
RT 159 Ultima
Hammershøj, Denmark











Hoffsveien, Norway
This flexible and modern office building integrates one of Oslo’s main shopping districts into its purpose. The transparent ground floor is framed by an Ultima-brick facade with ceiling-high window sections of varying widths that add life and dynamism to the facade.
Hoffsveien
AART/SJ architects
RT 153 Ultima
Oslo, Norway




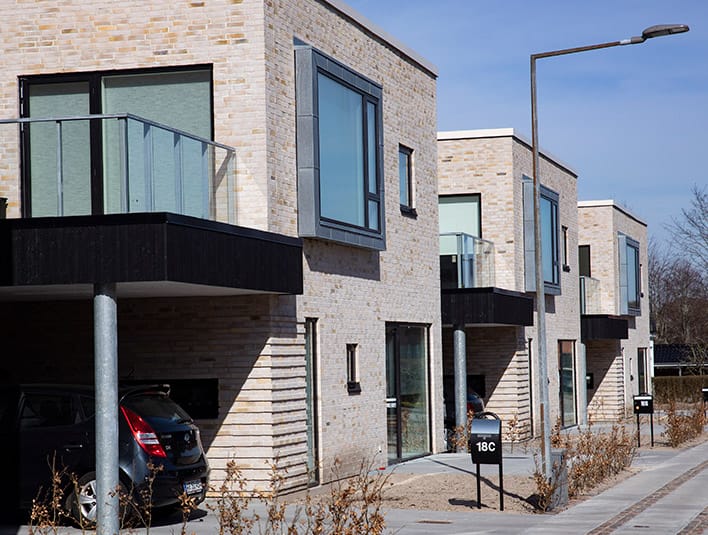
Bernstorffsgade, Denmark
The project on the old skating ridge in Aalborg is located on the border between the old residential quarter with masonry villas from the 1920s along Bernstorffsgade and the Øgade district's 4-5-story long-houses from 1940-50s. The houses facing Bernstorffsgade are laid out as separate villas with their own carport, roof terrace and outdoor living spaces. In selected locations, relief masonry, along with balconies and window sections provide a facade variety and a human scale.
Bernstorffsgade
Kjaer & Richter A/S
RT 547 Helios
Aalborg, Denmark









Villa Stuttgart, Germany
Hidden in the sloped landscape near Stuttgart is a villa with Mediterranean feel. Amongst olive trees and bougainvilleas is a stress-free zone by the pool. The outdoor area is framed by the warm and light-tinted sandy feel from the brick walls.
Villa Stuttgart
Fischer architects
RT 154 Ultima
Stuttgart, Germany




Villa Meise, Belgium
This Belgian juvel is a myriad of open courtyards with breathtaking facades. The muted brick colors combined with a changeable surface creates a distinctive expression from this Villa in Antwerp, Belgium.
Villa Meise
UAU Collectiv architects
RT 154 Ultima
Antwerp, Belgium





Mosevænget, Denmark
Far away from the everyday hustle, this high-end contemporary gem is hidden away in the woods. Featuring RT 150 Ultima Linear Bricks in vivid black.
Mosevænget
Friis & Moltke architects
RT 150 Ultima
Randers, Denmark





Wohnhaus Tietze, Germany
This distinctive and bright German residence dwells peacefully in between greens. Special emphasis was placed on sustainability and a high quality of construction, which is implemented with precision and architectural love to the last detail.
Wohnhaus Tietze
Nentwig.Notbohm architects
RT 154 Ultima
Altona, Germany




Apartments, Denmark
This elegant apartment complex in central Aalborg, Denmark adds a hint of sunshine with its yellow shades that oozes of a natural and comforting atmosphere. The raw brick patterns create soothing backdrops from the private stone terraces and balconies.
Apartments
Ideal architects
RT 159 Ultima
Aalborg, Denmark









Harbour Park, Denmark
97 owner-occupied flats in Harbour Park, Copenhagen, Denmark. The architecture of the block has classical roots. Owing to its well-defined shape, the block has a recreational courtyard area offering optimum conditions for light and shelter from the wind. The large scale of the building is broken down into smaller elements by means of a variety of façade materials and changes in elevation from 4 to 6 stories.
Harbour Park
Danielsen Architecture
RT 515 Rokoko Blådæmpet
RT 445 Rød/brun Patina
RT 453 Barok
Copenhagen, Denmark








DEG42, Norway
Behold Queen Eufemias Gate 42 (DEG42). An office building at Oslo’s waterfront that stands out with the very strong suspended meeting rooms in tile, which is overhang on the east façade with unique view through floor-to-ceiling windows. Along with New York-inspired fire escape that winds outside on the east, meeting rooms along the façade creates the unconventional a unique sculptural and dramatic look.
The tile façade is done in full height, ie. all weight is brought down to the foundation. The displaced window positions result in increased loads on the brick beams as the load is brought down to the foundation, and thus up to 17 shift high prefabricated tile beams are made to support the construction. The meeting boxes are suspended in a bearing steel structure with suspended bricklifts along the underside of the boxes. The thickness of the tile ceilings is just 35 mm. to achieve a minimalist expression.
DEG42
A-lab architects
RT 445 Rød/brun Patina
Oslo, Norway





The leaning tower, Denmark
Innovative property in Aalborg City center with a distinct sloping façade. Randers Tegl assisted the performing contractor in designing and planning expansion joints, as well as suspension principles and determination of the masonry course according to the placement of brick bellows. The design of the façade posed special requirements for the building's carrying capacity.
The leaning tower
Bjørk & Maigård Architects
RT 483 Gammelrød
Aalborg, Denmark
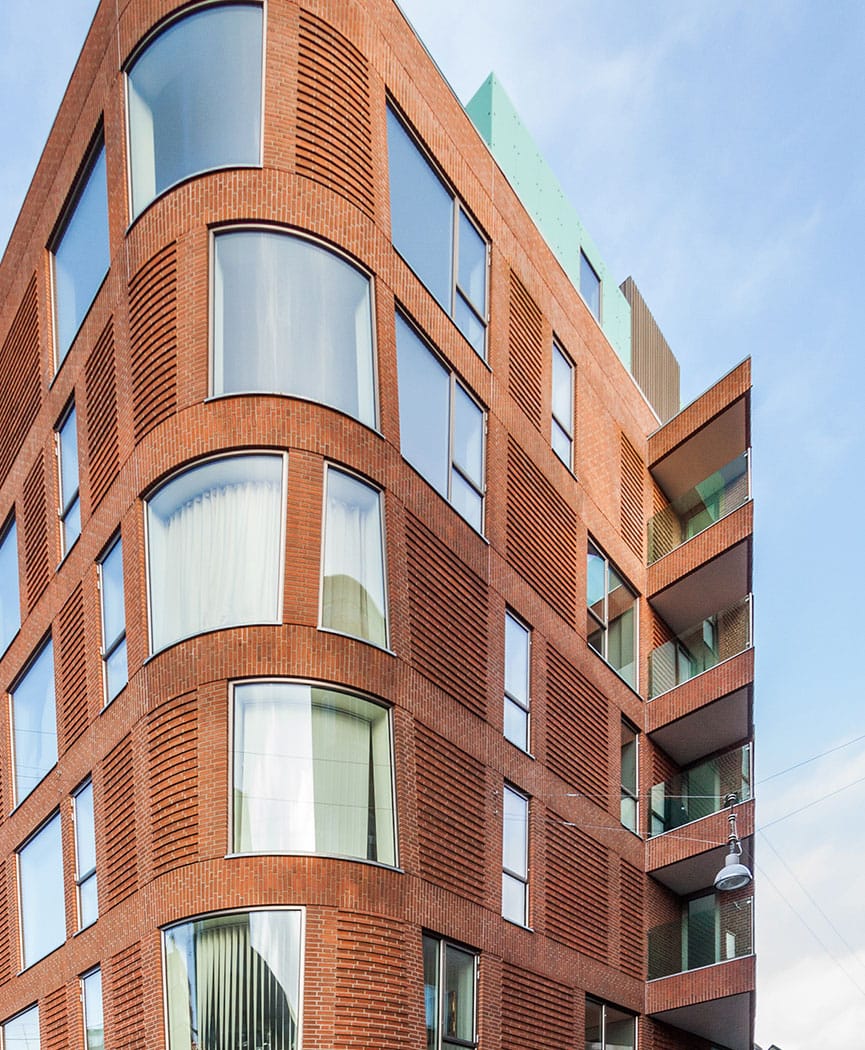






Apartments, Norway
Capitalizing on the Unika brick’s expressive character, these exclusive apartments in Bekkestua, Norway have a special combination of materials. The warmth of the hardwood creates its own unique connection with the coal-burnt variation of bricks. Panoramic roof balconies open up to the light and spectacular views.
Apartments
HRTB Arkitekter AS
RT 547 Helios
Bekkestua, Norway





Drengsrudbekken // BREEAM, Norway
A giant curve characterizes this modern office building in Drengsrudbekken, Norway. Standing on columns the building’s masonry has an abundance of detail for a building of its size. Using different mortar colors creates a distinctive expression in collaboration with the bricks’ grey tones.
This project has a BREEAM-NOR EXCELLENT sustainability rating.
Drengsrudbekken // BREEAM
Arkitekterne as
RT 546 Attika
Drengsrudbekken, Norway
BREEAM-NOR EXCELLENT




Terbankstraat, Belgium
This Belgian villa is a bold statement of white vibes, that truly embodies the concept of a million shades of white. Armed with Ultima bricks in full white, the architect has created relaxing spaces below brick overhangs, luxurious blends of black and white and brick flooring.
Terbankstraat
Unknown
RT 162 Ultima
Boechout, Belgium




The supreme detail of this project might just be brick flooring. From the entrance, the brick floor continues its flow indoors, inviting guests to the spacious kitchen and common area with panoramic views of the garden. Outside the intention is to create an organic flow of lush green together with the playful swirling concrete pavement. From the living and dining area, floor-to-ceiling sliding doors lead to a brick-covered patio with an open fireplace completely made of bricks.





Karlsruhe Haus, Germany
When it comes to exploit every inch of space to create atmosphere and feel, this private German residence has something very special. Being bold with bricks can create special enjoyable spaces. This is no exception.
Inspired by the long format’s possibilities to work with vertical alignment and the use of space, the architect has created a circular edged wall that welcomes you at the front door. Organized neatly with the brick flooring this waterstruck Ultima gives a sense of serenity and calm throughout the house.
Karlsruhe Haus
Architekturbüro Ruser + Partner MBB
RT 154 Ultima
Karlsruhe, Germany






Solvay Rue de Ransbeek, Belgium
This apartment complex in Brussels has a modernistic ring to it. When massively upscaling Unika Apollon’s soft waterstruck surfaces with gray-white color play, the brickwork’s snowy elegance creates a strong contrast to the black metallic window frames and floating balconies. The unique surface structure gives the finished construction a distinct and dynamic façade, rich in variations.
Solvay Rue de Ransbeek
Unknown
RT 542 Apollon
Brussels, Belgium









Roeakollen, Norway
A-Lab Architects was given with the opportunity to transform this former industrial area of Oslo into a new attractive residential area, that takes advantage of the beautiful natural surroundings. With close proximity to Mærradalen, the north-faces sloped terrain carves through the open courtyard. By designing the apartments with light coming from two sides, the recreative spaces thrives with light.
Every apartment bathe in an abundance of light with the plan layout and spacious balconies. The combination of minimalistic black steel with subtle and dark brick façade with elegant suspended brick-patterns, scales down the block’s volume and creates a sense of unity. Finally, the residence top is crowned with a huge shared roof terrace with spectacular views.
Roeakollen
A-Lab
RT 531 Colosseum
Oslo, Norway









Kapellen, Belgium
By combining an open ground plan with floor-to-ceiling windows and flowering green walls, this Belgian complex combines business and residence with urban leisure. Separated floor plans create balconies and a nice variation between black wood sections and bright bricks. Here, the Ultima RT 154 creates a delightful contrast to the deep blacks.
Kapellen
Unknown
RT 154 Ultima
Belgium





Wilrijk Jules Moretuslei, Belgium
These harmonic apartments are located in the Wilrijk-district of Antwerpen. By combining Unika Helios’ gloomy flare with golden metallic frames for windows and balconies, the façade resonates with warmth and white-gold-elegance. The water struck brick’s yellow softness, white engobe and varying coal burns create a fine rhythm to the brickwork. Subtracted windows in brick frames and subtracted mortars add delicate touch too.
Wilrijk Jules Moretuslei
Unknown
RT 547 Helios
Antwerp, Belgium









Strandhotellet, Denmark
With only a few hundred meters to the wide, white sandy beaches and the west coast, and located in Northern Jutland in one of Denmark's most beautiful and best holiday areas, Strandhotellet Blokhus is an obvious choice as a bath hotel for romantic souls. The hotel was newly built in 2017 with respect to the Danish classic bath hotel traditions and decorated with tall wooden panels, light rooms and beautiful wallpaper. No detail has been spared, and you can tell by the exterior that the building’s level of detail and architecture creates references back in time.
Strandhotellet
UBN arkitekter
RT 806 Højslev Lille Dansk Format
Blokhus, Denmark

Bornholmsgade, Denmark
At the corner of Øgadekvarteret in Aalborg, this property in Bornholmsgade got a big-scale make-over in accordance with Danish building traditions. 34 new dormers adorn this beautiful tiled red roof ridge made in the Danish roofing classic: Højslev's wing roof in a small Danish format.
Bornholmsgade
RT 806 Højslev Lille Dansk Format
Aalborg, Denmark

Østerbro, Denmark
A stone's throw from the fjord of Aalborg is a group of large apartments situated with great views. The building has been renovated with the RT 840 silk-matte roof tiles to match the existing design and preserve the building’s classic appearance.
Østerbro
RT 840 Højslev Lille Dansk Format
Aalborg, Denmark

Villa Strib, Denmark
A beautiful Funen beach side mansion has been given a detailed makeover with blue-damped wing roof tiles. Blessed with a Japanese-inspired garden the house overlooks one of the most beautiful straits in Denmark.
Villa Strib
RT 820 Højslev Lille Dansk Format
Strib, Denmark

Villa Bjert, Denmark
This unique location at Kolding Fjord calls for a very special house – and for a roof with character and flare. This completely renovated white mason with private pier and stunning views has been refurbished with glazed Laumans roof tiles. The roof is not only a good match for the house and its surroundings. The extra thick glaze, which creates the matte look, also provides a sturdy roof that is completely algae and dirt repellent and extravagantly looking.
Villa Bjert
RT 856 Laumans IdealVariabel
Bjert, Denmark

Villa i Skövde, Sweden
Situated in the outskirt of the woods is this cosy gem of a villa melting into the greenery. White façade, wide welcoming porch and a classical red tile roof make this villa harmonic and lovely.
Villa i Skövde
RT 801 Højslev Normalformat
Skövde, Sweden





Campus Kungliga Tekniska Högskolan (KTH), Sweden
A modern campus building for the students where the special technique to apply the dark grey mortar gives an exciting expression. The glass roof accentuates the modernity.
Campus Kungliga Tekniska Högskolan (KTH)
Sandell Sandberg
RT 548 Hera
Stockholm, Sweden








Nycander, Sweden
This timeless look in the centre of Täby has a minimalistic and classy look. The building’s squared form and straight lines work fine with bright coloured bricks, that have a slight variation in the final masonry.
Nycander
Arkitektingenjörerna
RT 473 Como
Täby, Sweden





Flerbostad Falsterbo, Sweden
A lovely apartment house that dwells together in harmony with the surrounding greens and common gardens. Bright yellow brick colours, beautiful wooden details and roof gardens create an appealing and relaxing atmosphere.
Flerbostad Falsterbo
Krook & Tjäder
RT 547 Helios
Falsterbo, Sweden








Rosenhäll, Sweden
Apartments in irregular blocks combined with great craftmanship masonry and a beautiful brick colour toning in cold and warm sandy colours. Dark window frames and the minimalistic balcony rails frame a beautiful and unpretentious courtyard.
Rosenhäll
Winell & Jern Arkitekter
RT 554 Eos
Linköping, Sweden








Munktellstaden, Sweden
Block of apartment building in three different brick colours with each its distinctive expression. Matching colours and exciting masonry in the façade make these city apartments blend in an architectural sense, despite the different colours.
Munktellstaden
Hidemark & Stintzing Arkitekter
RT 475 Bari
RT 575 Fusion
RT 571 Fusion
Eskilstuna, Sweden
Miljöbyggnad nivå silver

Munktellstaden is centrally located in Eskilstuna by rushing waterways, bridges, and islets. The place offers industrial history as well as sports activities, cultural events, good food, exciting museums, education, innovative business, and hotels. A new residential area and new district, Norra Munktellstaden, has emerged where, among others, Magnolia Fastigheter has built several constructions of both tenancies and condominiums.
In the planning work of the current project, Magnolia Fastigheter worked together with the architectural firm Hidemark & Stintzing Arkitekter, which works with both new production and older cultural-historical environments.
Magnolia Bostad's overall goal and requirements are to environmentally certify all buildings, according to at least Miljöbyggnad Silver. Regarding materials and products, these are carefully evaluated from a life cycle perspective to ensure that they do not pose any environmental or health risks either to the residents or to those who work with production. In the current project, it was decided right from the start that the facade material would at least 70% consist of brick or plaster. The choice fell on bricks.


Jacob Hidemark SAR / MSA and Gustav Vrang SAR / MSA talk about the project and what the concept of sustainability means to them.
The Norra Munktellstaden project in Eskilstuna was an exciting project. As an architect, it is very good to work with a client who puts sustainability and sustainable material choices first. Choosing bricks was thus an obvious choice both for us architects and for Magnolia Bostäder's project manager. We also started from the architecture in Eskilstuna, where bricks are prominent in many of the city's facades.
"As an architect, it is very good to work with a client who puts sustainability and sustainable material choices first."
To reinforce the feeling that the house bodies are different individuals who stand for themselves and become personal, we chose different colours on the brick and different colours on the joints. After Randers Tegel delivered many test boards with different bricks and different colours on the joint, the choice finally fell on three joint colours and three types of bricks, RT475-Bari, RT575-Fusion, and RT571-Fusion. We also chose to work with different types of pattern masonry, such as copper in standing joints and cantilevers in the street level of the facades to create an exciting expression in the facades. The colour choice for the windows was also important. Because some windows got a dark colour and others a white colour on the window frames, the personality of the house bodies is further strengthened. To avoid getting a feeling that the houses were moving away from the street, we let the stairs from the apartments to the north go down to the sidewalk. Thanks to this, we connected the street with the houses and achieved a Brooklyn feeling… albeit in Eskilstuna vintage.



Choosing brick as a facade material has many advantages. We think that a brick facade gives a feeling that the houses are solid and lavish and that in turn gives a social sustainability. You want to both live in and preserve a solid building for future generations. In our Scandinavian climate, with its colour scale, which during large parts of the year goes in grey, brick is also a good choice of facade material as it with its colour scales blends well into the landscape and counteracts the "grey ash". This is very difficult to create with other facade materials such as concrete or sheet metal. Brick also becomes more beautiful over the years with its patina and lively expression, which it can take a hundred years to achieve.
"In our Scandinavian climate with its colour scale, which during large parts of the year goes in grey, brick is also a good choice of facade material as it with its colour scales blends well into the landscape and counteracts the "grey ash". This is very difficult to create with other facade materials such as concrete or sheet metal."
Sustainability is in focus and from 2022, all new construction will be environmentally declared. Then clients and architects must choose materials so that the right score in the various certification models is achieved. Sometimes it can be a weighting of all choices to achieve the right score. Since it is the construction of the entire frame and façade that determines how long the building lasts, without the costly and energy-intensive maintenance required, this weighs heavily and this is where the focus on material selection should be placed. We think this is important so that we build both beautiful and climate-smart for future generations to live in.
"Since it is the construction of the entire frame and façade that determines how long the building lasts, without costly and energy-intensive maintenance, this weighs heavily and this is where the focus on material selection should be placed."


Villa i Sollentuna, Sweden
Among tree roses and green plantings, the roof tiles on this wooden villa gives that classical and cosy house-style known throughout Sweden. Only here the natural vibes mostly found in rural Sweden are in a suburb to Stockholm.
Villa i Sollentuna
RT 801 Højslev Normalformat
Stockholm, Sweden




Villa i Skövde, Sweden
A grand residence in its magnificence with a well-held and beautiful surrounding garden. Blessed with many square meters this house sits majestic in the landscape. Of course, topped with a classic red tile roof.
Villa i Skövde
RT 804 Højslev S-formet
Skövde, Sweden





Bävern, Sweden
Once an architect has dreamt about a vision, there’s endless possibilities to what brick facades can be. Here the keyword was framing. The bright red colours, the details in the masonry and technical brick lintels solutions show an excellent art of architecture.
Bävern
Arkitektlaget
RT 571 Fusion
Trelleborg, Sweden







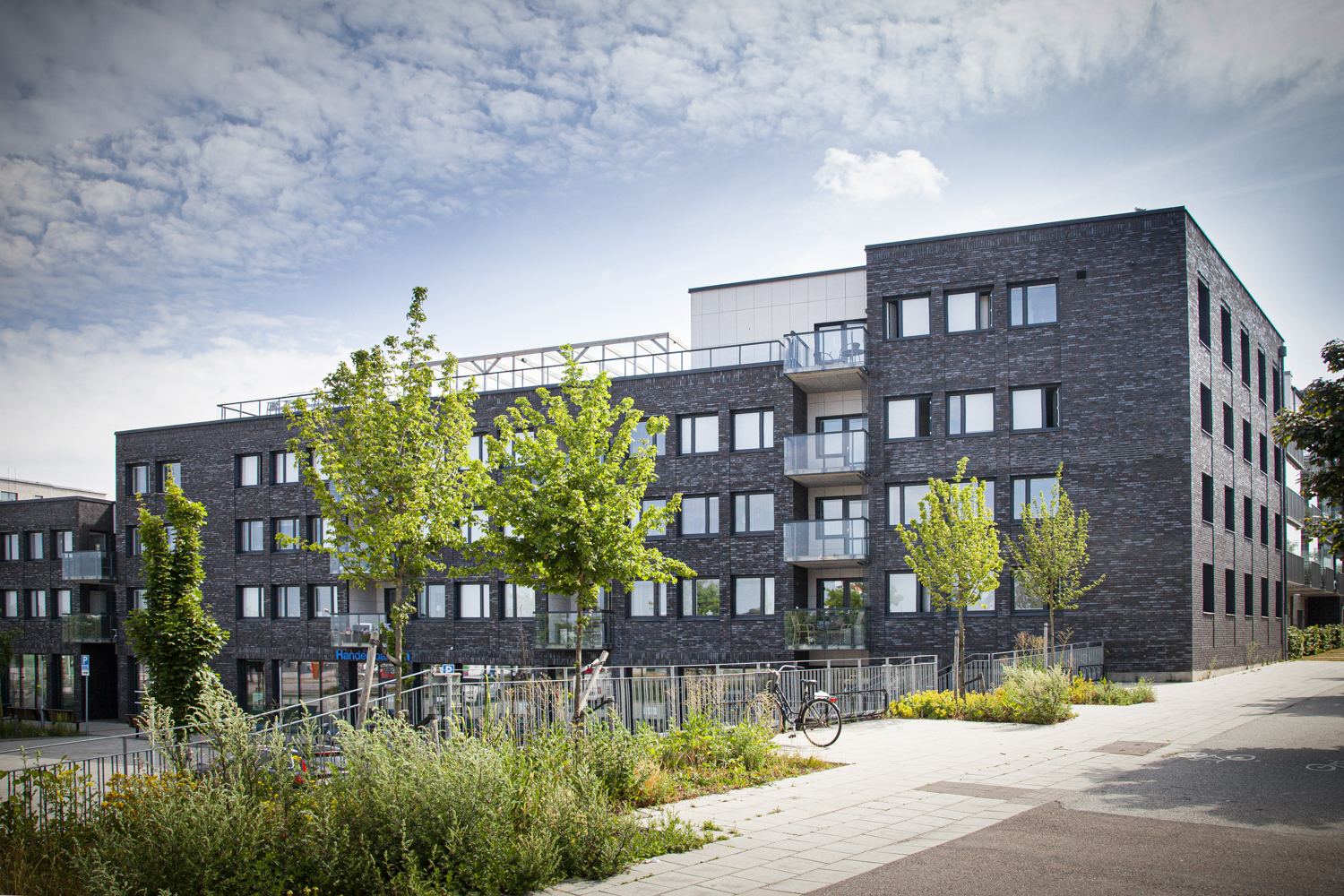
Kvarteret Draken, Sweden
Kvarteret Draken
Fojab Arkitekter
RT 475 Bari
Malmö, Sweden
Murpoolen







Meerbusch, Germany
At first sight, the facade of this white gem in Germany may look simple. But no detail is coincidental, and bold choices are the result of an exclusive and extraordinary expression that stands out in the residential area.
The format is dimensional which adds depth to the overall impression. The bonding is characteristic, while large sections of windows in different formats, vertical and horizontal, unite indoors and outdoors.
Ultima RT 154 comprises a significant element. The light-tinted white color makes room for every other beautiful and thought-out detail and is just like a symbol of the overall impression of the house; pure, clean, and timeless
Meerbusch
Lücker Beckmann Architekten
RT 154 Ultima
Germany









Slemdalsvingen, Norway
Numerous shapes of white, straight lines and bold bonding are characteristics of this remarkable home in Oslo. The architectural choices radiate serenity and prove that cubism does not have to be boring.
The amazing view over the residential area and water on the horizon is utilized by large sections of windows that invite nature inside.
A significant detail in the project is the variation of bonds. A combination of vertical and horizontal bonds offers a special welcome to the home and adds a distinguished expression making the overall impression unique and not to underestimate.
Slemdalsvingen
R21 ARKITEKTER
RT 162 Ultima
Oslo, Norway
Bærum Murmesterforretning AS









Kvarteret Magne, Sweden
I den snabbt växande stadsdelen Hyllie i Malmö har två nya flerbostadshus rest sig och gett liv åt kvarteret Magne. Byggnaderna omfattar 105 lägenheter om 1-5 rok med en sammanlagd boendearea på drygt 9000 m2. Här förenas designens elegans med ett fokus på funktionella och välbefinnande boenden.
Målsättningen bakom Kvarteret Magne har varit tydlig - att skapa bostäder med många rum på få kvadratmetrar. Lägenheterna är genomtänkta och framhåller små treor och fyror i en atmosfär av ljus och rymd. Med ett tidigare överskott av ettor i området har fokus riktats mot att ge invånarna möjligheten till rymligare boenden och därmed skapa en mer varierad och levande stadsdel.
Förutom de 105 lägenheterna inkluderar projektet även 3 kommersiella lokaler samt en gemensamhetslokal som rymmer 50–60 personer, komplett med ett rymligt kök, ateljé och en tillhörande uteplats. Denna gemensamhetslokal stärker känslan av samhörighet och är en fin tillgång till alla MKB-hyresgäster som bor i stadsdelen.
Kvarteret pryds av en generös tegelfasad som lockar betraktarens öga. Tre olika tegelfärger bryter av och delar in fasaden, vilket ger en varierad visuell upplevelse.
Runt entréerna till de nya bostadshusen möts besökarna av mönstermurningar och mönsterlagd marksten, något som skapar en inbjudande atmosfär och en känsla av välkomnande och det lilla extra för de boende.
Arkitekten Per Bondeson, som har varit en drivande kraft bakom projektet, delar sin insikt om skapandet av Kvarteret Magne. För honom är teglet ett naturligt material och valet att inkludera tre olika färger visar på intentionen att ge variation och samtidigt behålla en sammanhållen estetik.
En central tanke bakom Kvarteret har varit att ge de boende förutsättningar att skapa sina egna hem. ”Vi vill göra det så bra som möjligt så att de som bor där kan gå från att det är en bostad till att det blir ett hem. Vi kan inte bygga hem, vi kan bara ge förutsättningar för människor att skapa hem”, säger Per Bondeson.
För lägenheterna med sämre läge till väderstreck har man använt vinkelställda burspårk och generösa balkonger för att ge goda förutsättningar till utblick och eftermiddagssol. ”En medveten gestaltning”, säger Per.
I slutändan handlar det om att försöka ge goda möjligheter till att folk ska trivas. Försöka hitta kvalitén i vardagen. Kvarteret Magne i Hyllie representerar inte bara ett nytillskott till Malmös växande stadsdel utan ett koncept av varierade och genomtänkta bostäder där gemenskap och individuella behov står i fokus.
Kvarteret Magne
PE Teknik och Arkitektur
RT 475 Bari
RT 473 Como
RT 532 Villanova
Malmö, Sweden
Stabile











Kvarteret Virknålen, Sweden
Kvarteret Virknålen
Panorama Architects
RT 476 Umbra
RT 474 Torino
RT 434 Lava reducerede
Malmö, Sweden
Malmö Mur & Puts









Holmastycket, Sweden
Strax intill kalkbrottet i Limhamn har ett av Malmös nyaste områden växt fram. Holmastycket är inbäddat i Elinegård och presenterar två hus med omsorgsfullt utformade entréer för att skapa en välkomnande atmosfär och en känsla av extra kvalitet.
Holmastycket består av två imponerande hus med genomgående entréer. Ett betydande fokus har lagts på omhändertagandet av entréerna för att skapa en välkomnande atmosfär. Här satsade man på högkvalitativt tegel. Det långsmala formatet valdes för att ge boende en upplevelse där varje detalj spelar roll. ”Det har varit viktigt att skapa en känsla av extra omsorg och kvalitet där boende möter sina hem”, säger Per Bondeson, ansvarig arkitekt.
Holmastycket erbjuder enastående utsikt ner mot Öresundsbron från några av lägenheterna, med solnedgången i väster. Genomtänkta lägenhetslösningar har utformats för att maximera utsikten och utblicken samtidigt som man bevarar en effektiv och hög boendestandard. Detta speglar en ambition att skapa bostäder där varje detalj, från utsikten till interiören, bidrar till en trivsam och komfortabel livsstil.
Holmastycket
Tema arkitekter /PE Teknik och Arkitektur
RT 159 Ultima
Malmö, Sweden






P-huset Ejler Billes Allé , Denmark
P-huset Ejler Billes Allé
AI Arkitekter
RT 307HT Rød
København, Denmark
Claus Quistgaard









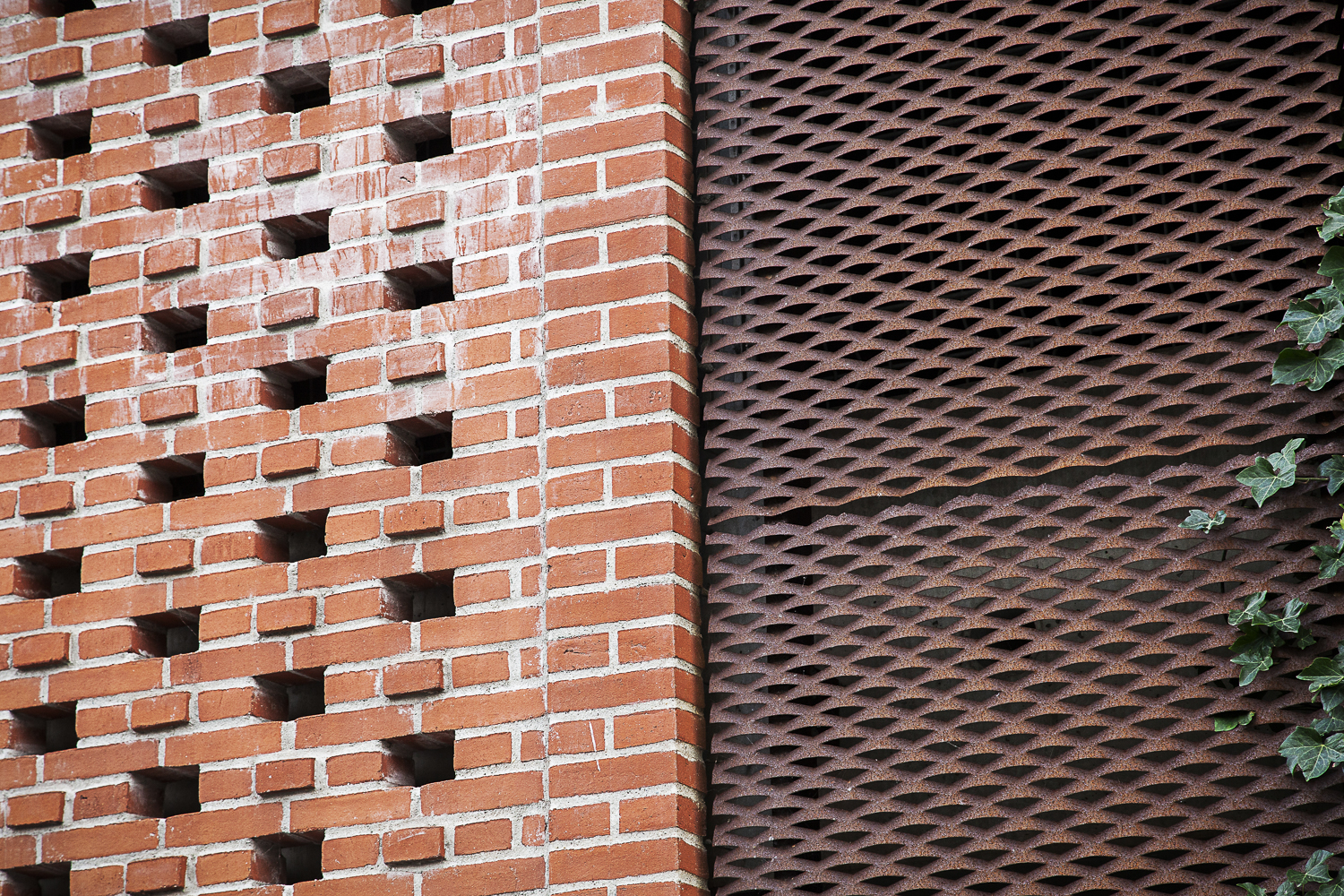


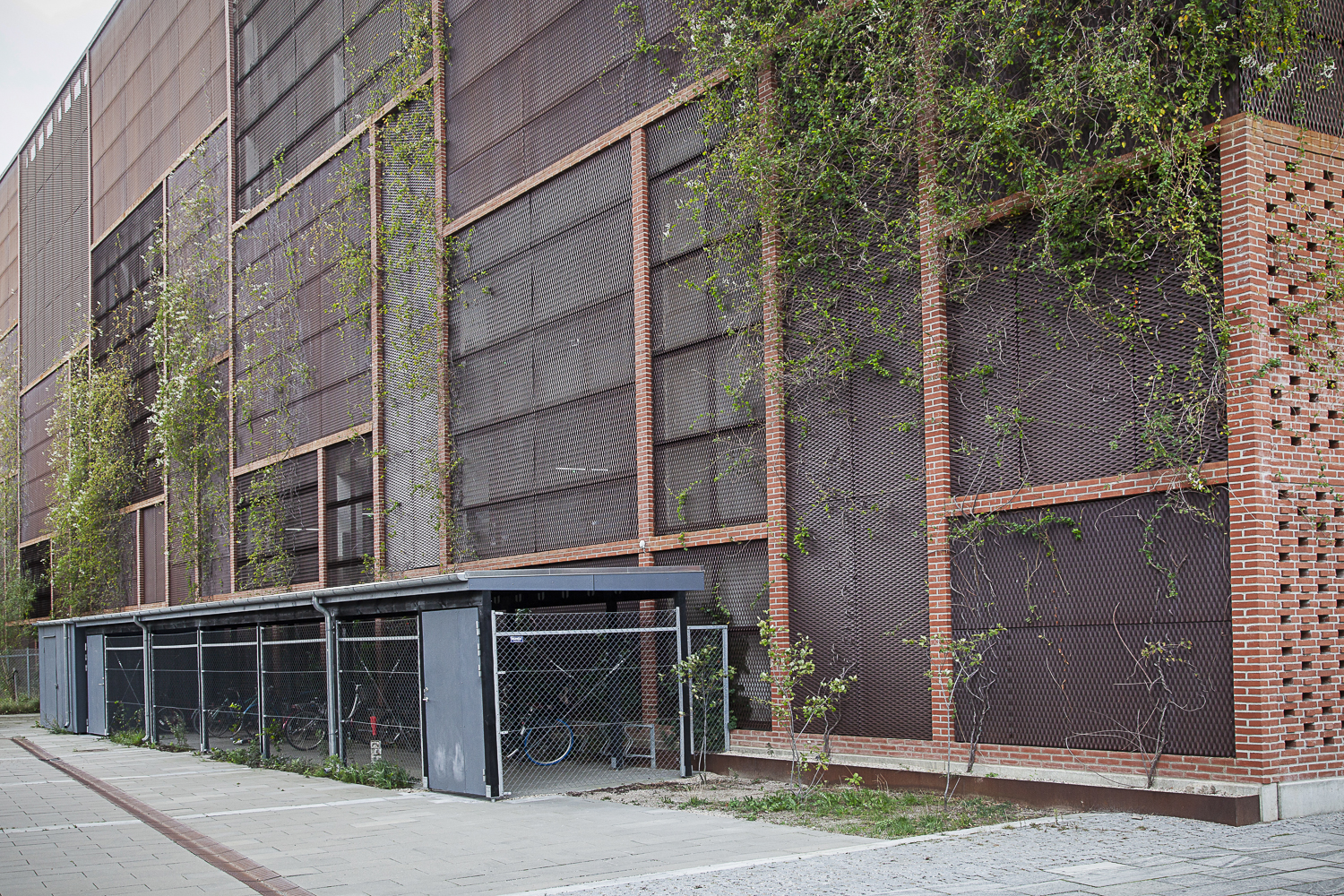
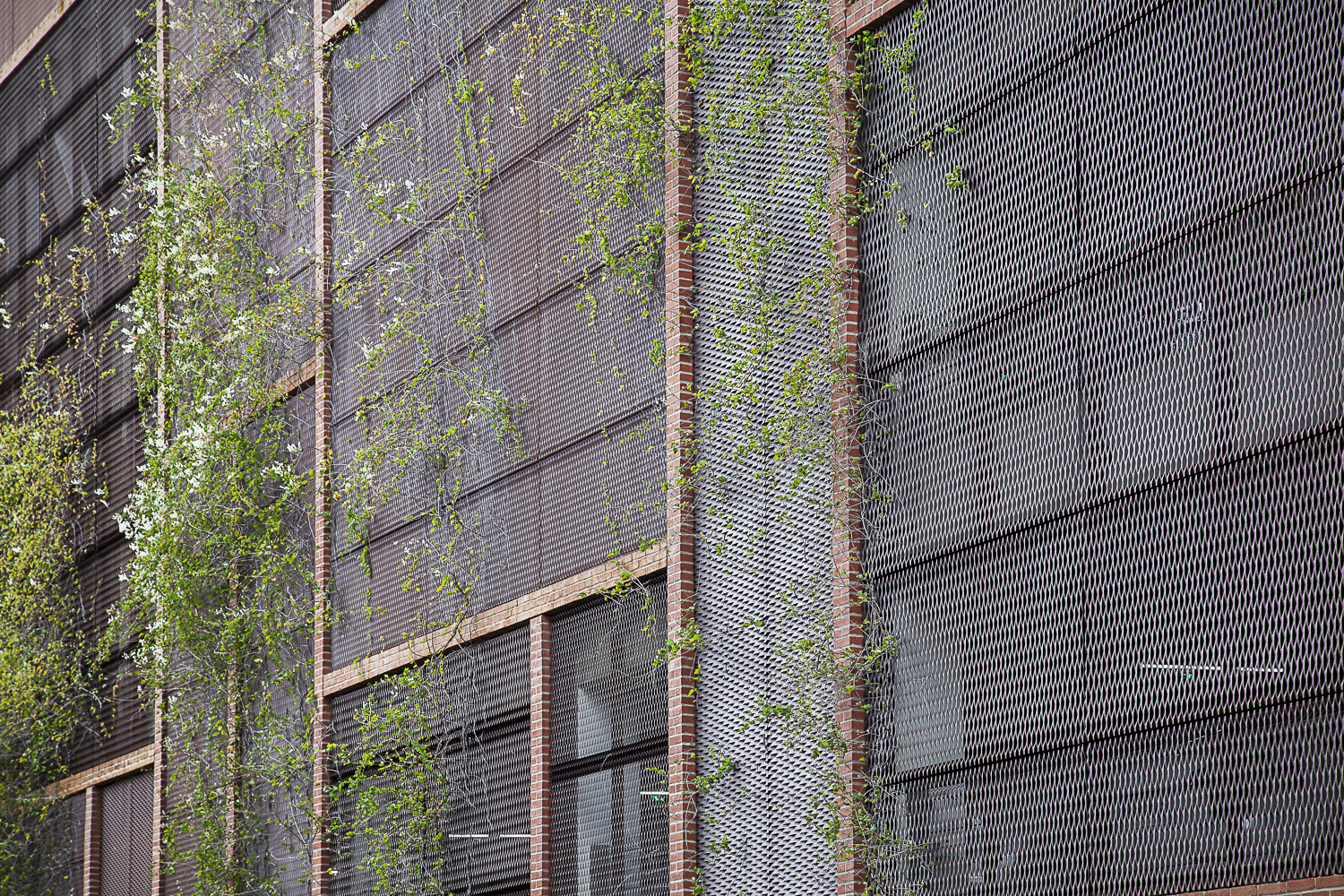
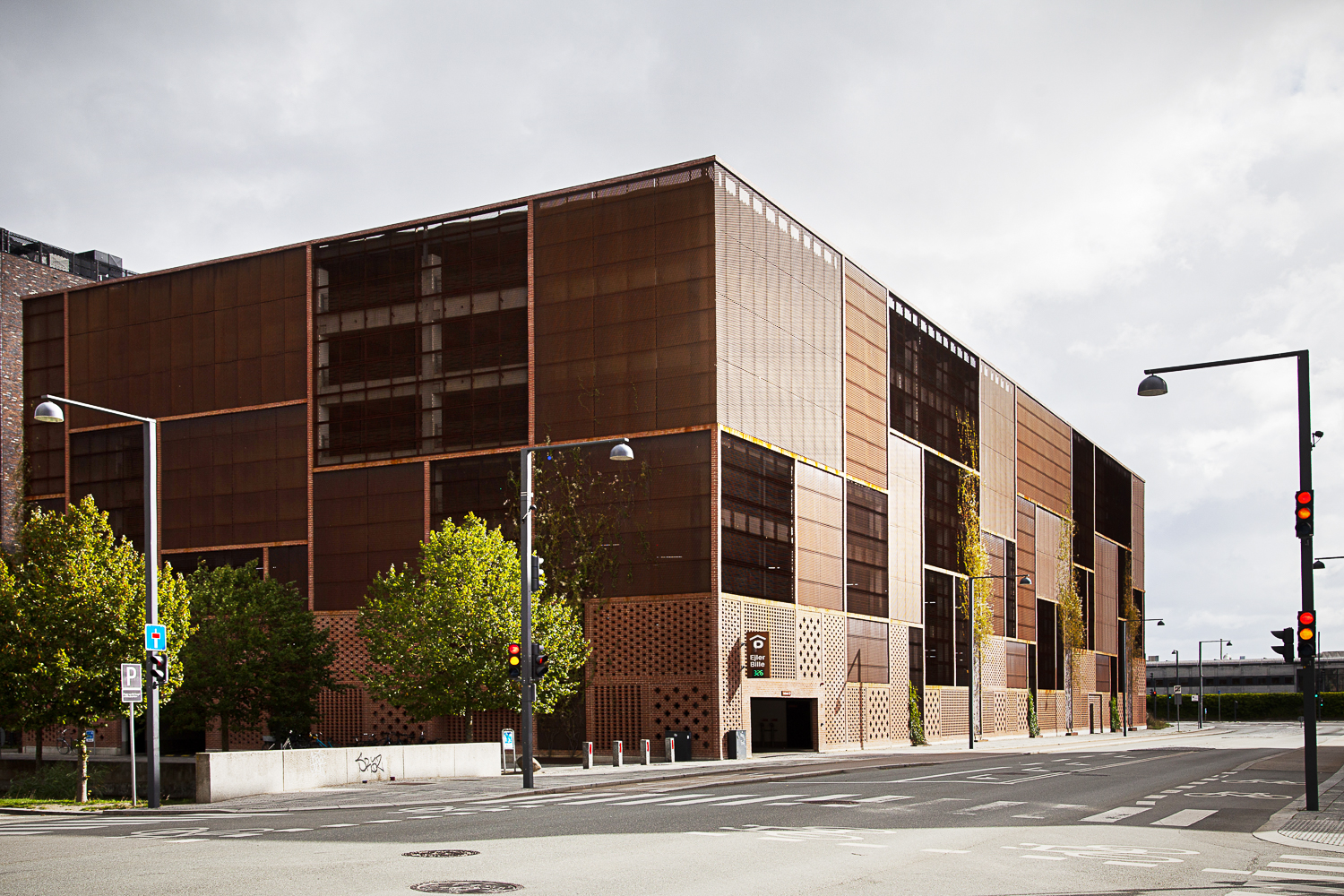

AC Meyers Vænge, Denmark
AC Meyers Vænge
Entasis arkitekter
RT 307RF Rød
Køpenhavn, Denmark
Enemærke & Petersen







Kay Fiskers plads, Denmark
Kay Fiskers plads
Vilhelm Lauritzen Arkitekter
RT 547 Helios
Køpenhavn, Denmark
Murermester J. Ole Pedersen A/S ( JOP )













Allerød, Denmark
Allerød
RT 531 Colosseum
Køpenhavn, Denmark
Murermester J. Ole Pedersen A/S ( JOP )












Bella 22, Denmark
Bella 22
C.F Møller arkitekter
RT 473 Como
RT 548 Hera
RT 417 Mocca
RT 307RF Rød
RT 534 Parma
RT 476 Umbra
Køpenhavn, Denmark















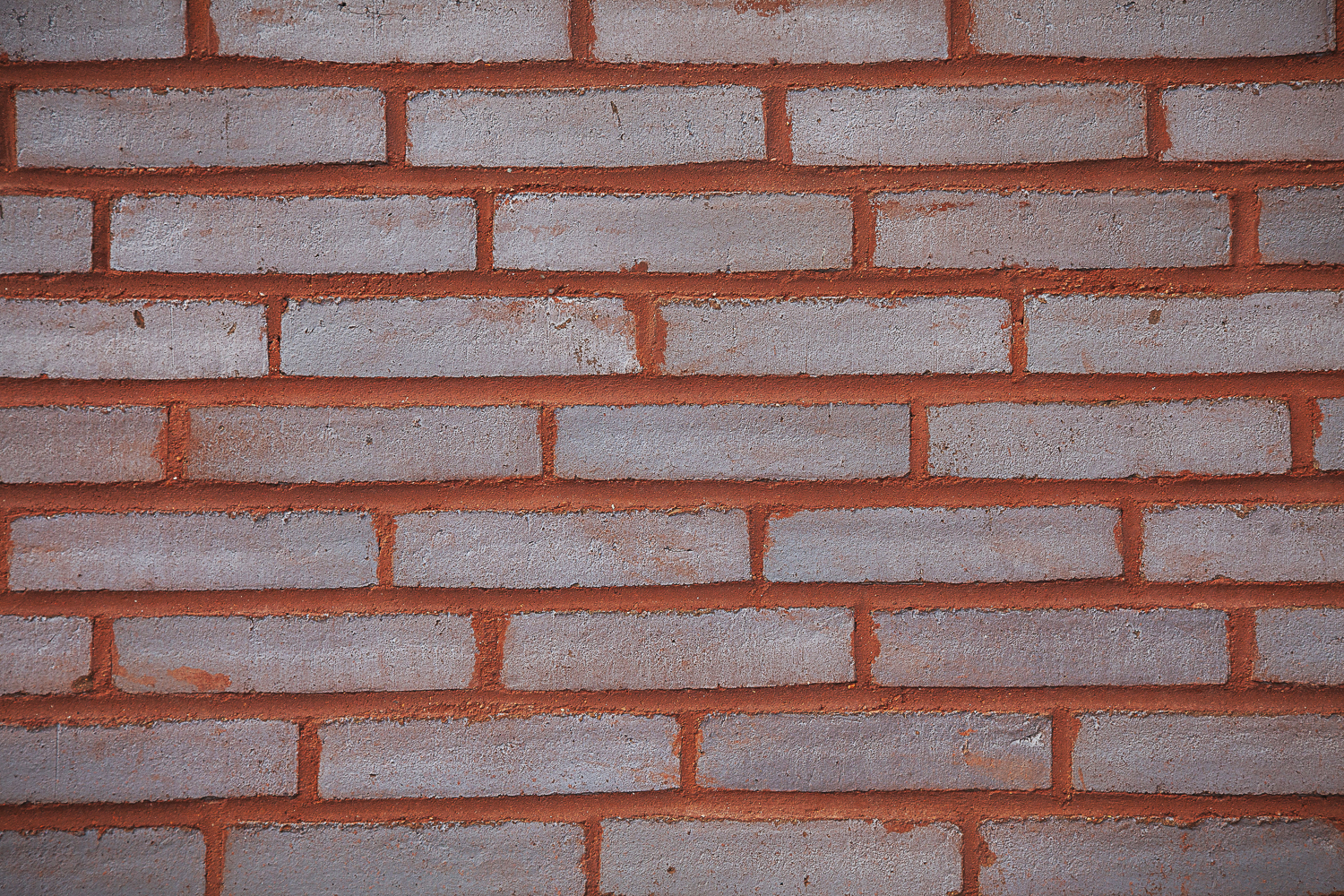
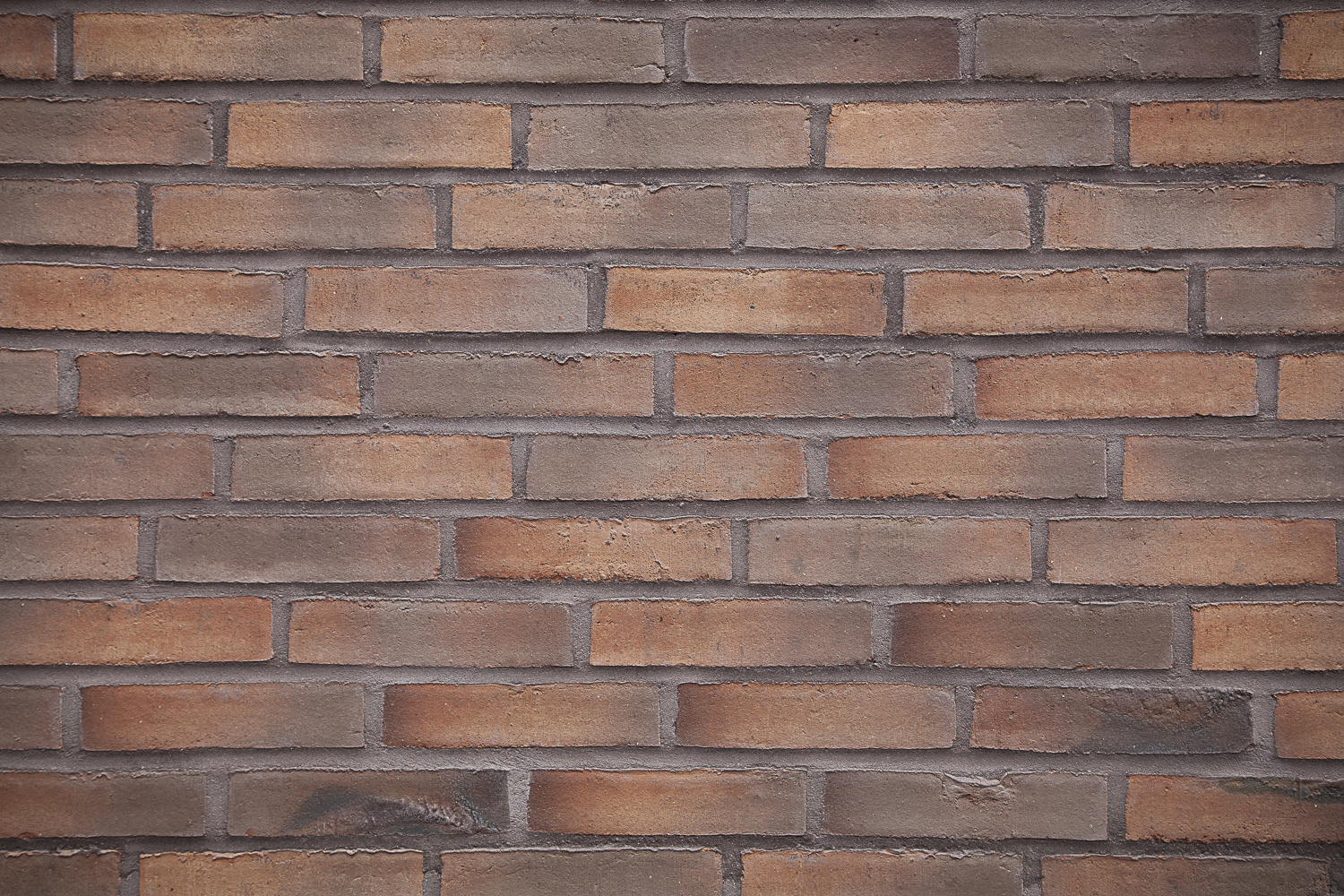
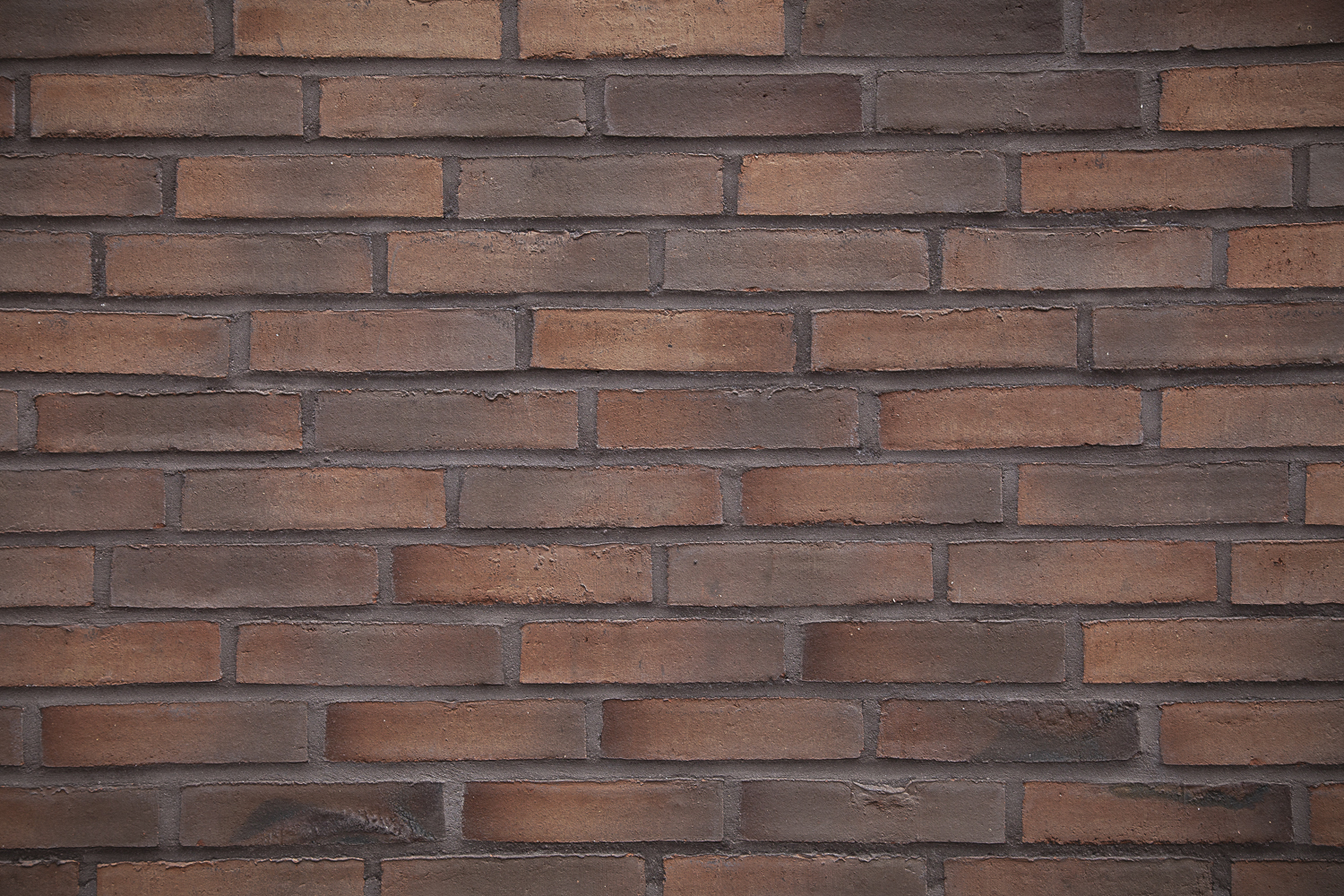

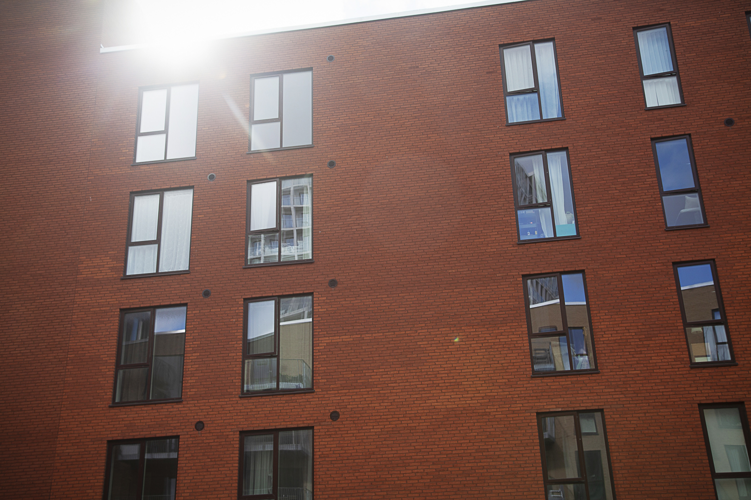
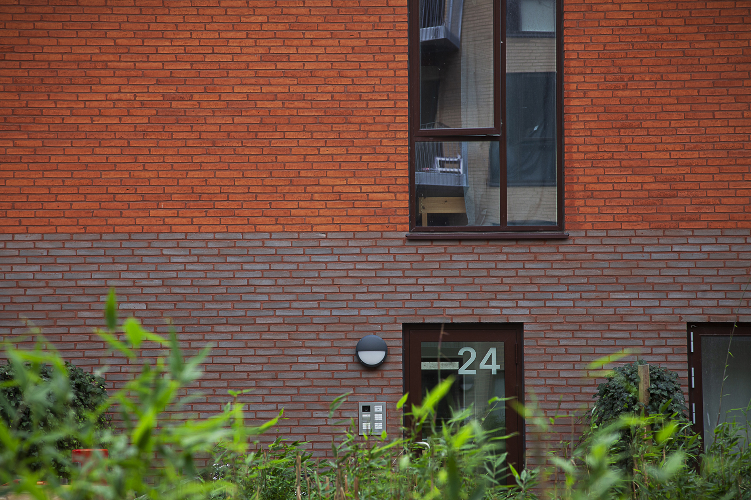
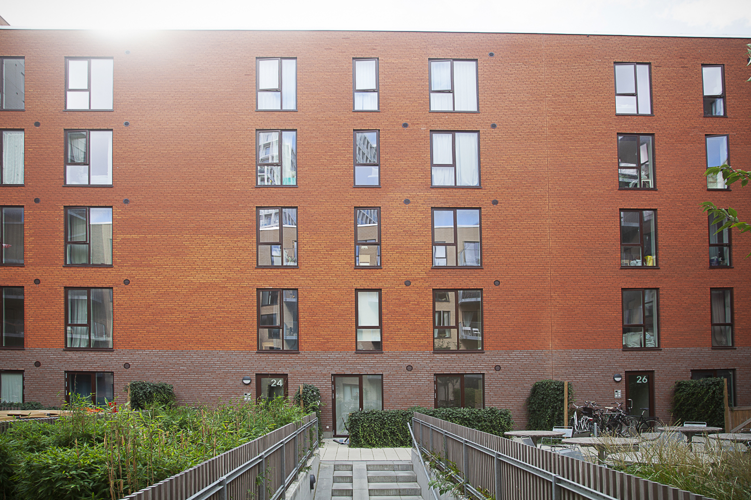
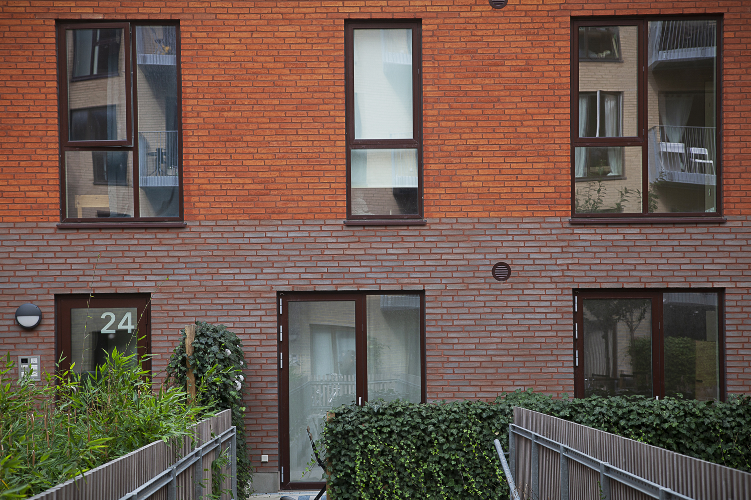
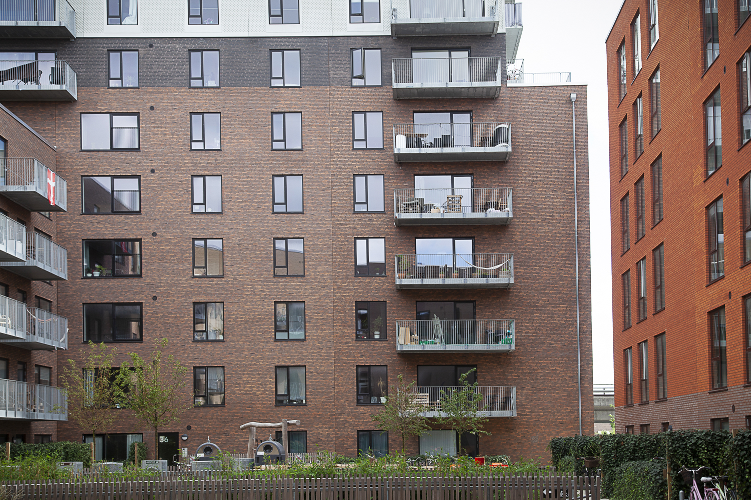
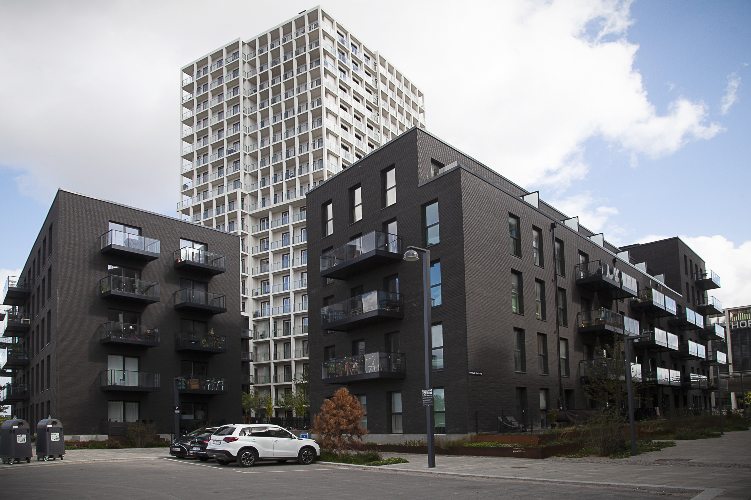
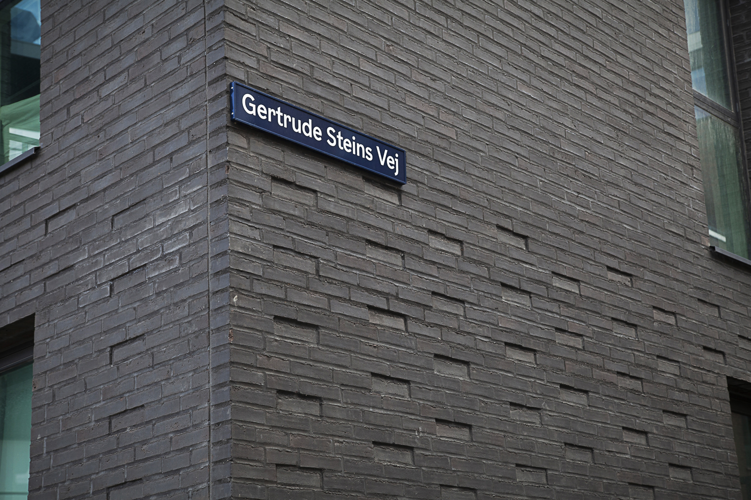
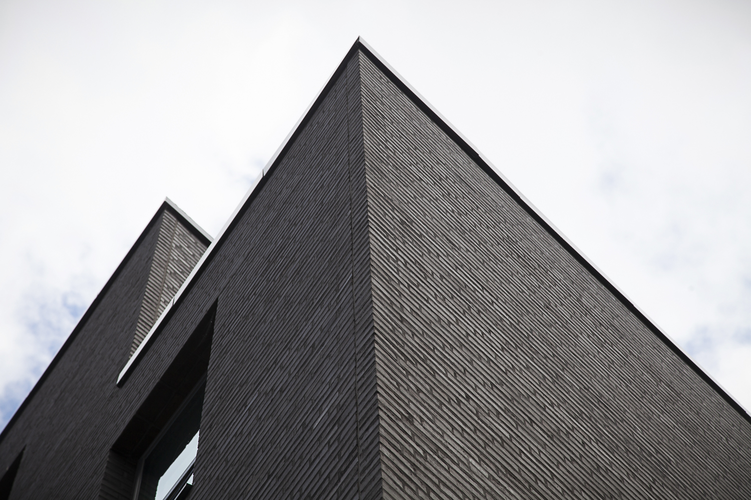
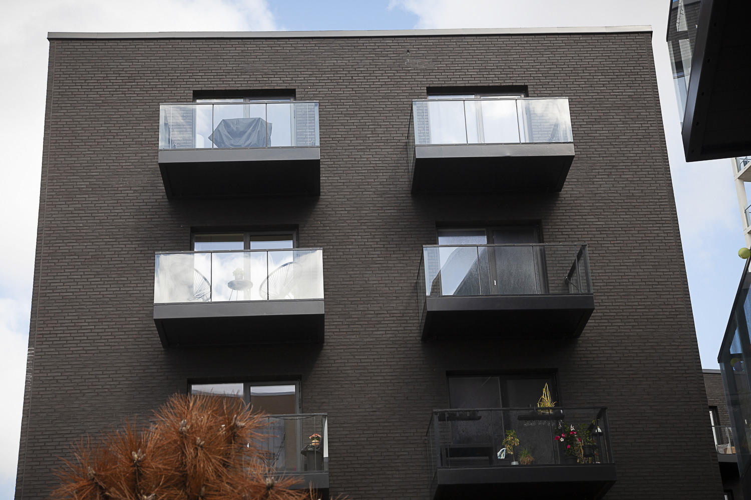
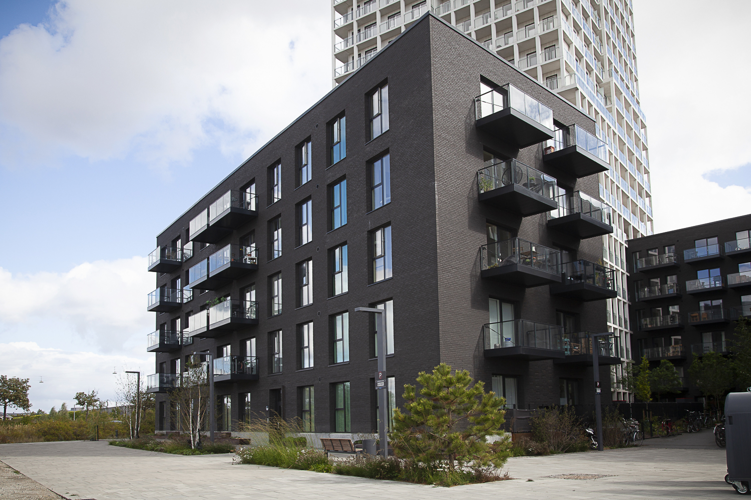

CF Moeller Alle, Denmark
CF Moeller Alle
Holscher Nordberg
RT 529 Lombardia
RT 445 Rød/brun Patina
Køpenhavn, Denmark











Parkkvarteret & Tårnhusende , Denmark
Parkkvarteret & Tårnhusende
Holscher Nordberg
RT 434 Lava reducerede
RT 473 Como
RT 474 Torino
RT 548 Hera
RT 522 Alexandria
Køpenhavn, Denmark



















CIS Copenhagen International School, Denmark
CIS Copenhagen International School
C.F Møller Arkitekter
RT 546 Attika
Køpenhavn, Denmark












Humlehuset Carlsberg , Denmark
Humlehuset Carlsberg
RT 548 Hera
Køpenhavn, Denmark












Fælledhusende, Denmark
Fælledhusende
RT 499 Valencia
RT 434 Lava reducerede
RT 436 Kirketegl
Køpenhavn, Denmark








KPH 2, Denmark
KPH 2
RT 571 Fusion
Køpenhavn, Denmark




















Kubehusene, Denmark
Kubehusene
Adept arkitekter
RT 425 Miletegl
RT 476 Umbra
RT 531 Colosseum
Køpenhavn, Denmark












Købkes Hus, Denmark
Købkes Hus
AK83 Arkitekter
RT 534 Parma
Køpenhavn, Denmark









Vestre Teglgade, Denmark
Vestre Teglgade
RT 481 Rød nuanceret
Køpenhavn, Denmark










Pladehallen, Denmark
Pladehallen
Lantz Arkitekter
RT 571 Fusion
Køpenhavn, Denmark











Marmormolen, Denmark
Marmormolen
Vilhelm Lauritzen Arkitekter
RT 601 Sort rustik
RT 473 Como
Køpenhavn, Denmark









Fynsgade, Denmark
Fynsgade
RT 153 Ultima
Aarhus, Denmark







Kvartal 57, Norway
Kvartal 57
RT 153 Ultima
Kristiansand, Norway







Ved Stranden, Denmark
Ved Stranden
RT 153 Ultima
Egå, Denmark






NL Project, Netherlands
NL Project
RAAD Architecten
RT 153 Ultima
Alkmaar, Netherlands






Ankomstpladsen, Aalborg, Denmark
Ankomstpladsen, Aalborg
Arkitema
RT 545 Atlas
Aalborg, Denmark
Søren Enggard A/S







Badehusvej, Denmark
Badehusvej
Kjaer & Richter
RT 453 Barok
Aalborg, Denmark







Brejning Strand, Denmark
Brejning Strand
RT 823 Højslev Skandinavia
Børkop, Denmark






Sohngårdholmsvej, Denmark
Sohngårdholmsvej
RT 434 Lava reducerede
Aalborg, Denmark







Samsøgade, Denmark
Samsøgade
RT 445 Rød/brun Patina
Aalborg, Denmark






Havnebryggen, Denmark
Havnebryggen
RT 452 Gotik
Nørresundby, Denmark







Badehusvej, Denmark
Badehusvej
RT 453 Barok
Aalborg, Denmark







Kornmarken, Denmark
Kornmarken
RT 473FF Como
Nibe, Denmark






Fruering Kirkevej, Denmark
Fruering Kirkevej
RT 550 Kronos Grådæmpet
Skanderborg, Denmark







Borneovej, Denmark
Borneovej
RT 554FF Eos
København S., Denmark




Bygdoynesveien, Norway
Bygdoynesveien
RT 163 Ultima
Norway

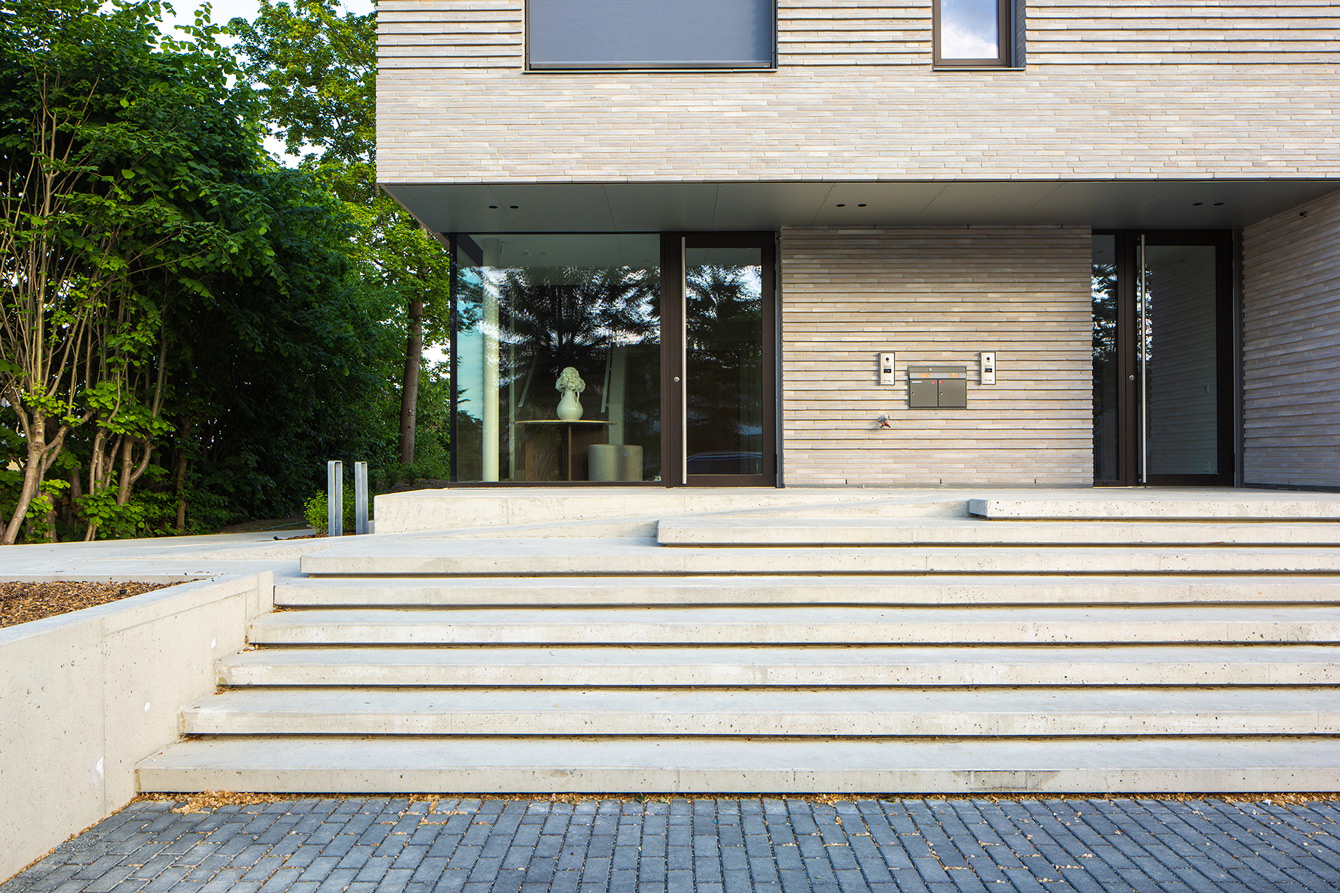



Villa Laren, Netherlands
Villa Laren
RT 154 Ultima
Netherlands

















Villa J., Schleswig Holstein
Villa J.
RT 160 Ultima
Schleswig Holstein







Fläderblomman, Sweden
Fläderblomman
Openstudio Arkitekter
RT 473 Como
RT 475 Bari
Malmö, Sweden




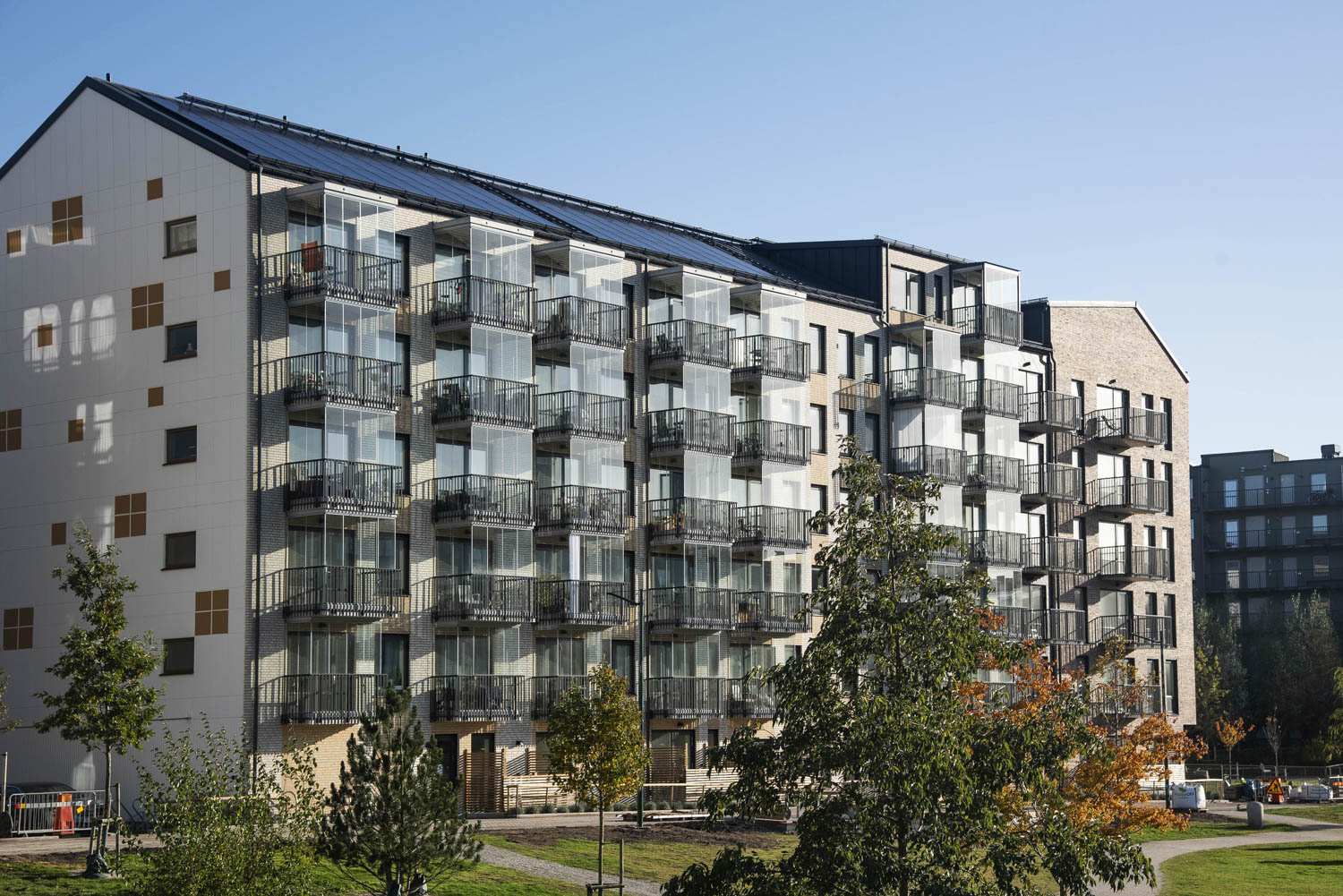
Solkvarteret, Sweden
Solkvarteret
Kamikaze Akritekter
RT 450 Prima Palermo
RT 485 Meda
Malmö, Sweden
Skanska Sverige














Sigtuna brandstation, Sweden
Sigtuna brandstation
Stark Arkitekter
RT 522 Alexandria
Sigtuna, Sweden
Mälardalens Mur & Puts AB










Bostadstättsföreningen Living, Sweden
Apartment building in Sweden with bright light-yellow bricks that give a classic and modern look. 58 space-optimized apartments dwell in the outskirts of Uppsala with green recreative areas for inhabitants to enjoy.
Bostadstättsföreningen Living
Sweco
RT 101 Genova
Uppsala, Sweden





Bålverket, Sweden
Exclusive apartment building with generous balconies overlooking a collective courtyard. Prima Lucca-bricks give this facade a fresh and modern look with shades of off-white and light-tinted yellow.
Bålverket
RT 102 Lucca
Varberg, Sweden





Vindragaren, Sweden
Vindragaren
Arkkas
RT 307RF Rød
Varberg, Sweden
Frillesås mur och puts AB





Valsens Förskola, Sweden
What an exciting playground, with a nice tactile façade in the background, for the kids to play. Interesting details in the façade play beautifully together with the timber sections and the lush green roofs.
Valsens Förskola
Gkak
RT 452 Gotik
Norrköping, Sweden





Körsbärets Förskola, Sweden
This Swedish public school has a colourful courtyard for those hectic recesses. The details in the masonry and brick alignment show what can be done to make the façade look so much more exciting.
Körsbärets Förskola
Wilgot Arkitekter
RT 436 Kirketegl
Lund, Sweden








Kvarnbacken, Sweden
In the centre of Norrköping you’ll find these apartments where the architect has used the various colours and textures in the bricks to create the characteristics of the façade. The contrast between black and yellow is a bold touch that creates profound character for this unique building.
Kvarnbacken
RT 473 Como
RT 475 Bari
RT 532 Villanova
RT 445 Rød/brun Patina
Norrköping, Sweden





Gymnastik och Idrottshögskolan (GIH), Sweden
Traditional and classic red and brown colour bricks for the prestigious and traditional school in the heart of Stockholm. When using a soft-molded and so rustic brick as the Rustica-series in this scale, something beautiful occurs.
Gymnastik och Idrottshögskolan (GIH)
RT 445 Rød/brun Patina
Stockholm, Sweden





Odla och Skörda, Sweden
Odla och Skörda
Arkitekthuset
RT 473 Como
RT 472 Bellagio
RT 159 Ultima
RT 418 Fyrkat
Huddinge, Sweden
Ikano bostad












Bovieran Landskrona, Sweden
Bovieran Landskrona
RT 473 Como
RT 434 Lava reducerede
Landskrona, Sweden








Bovieran Värnersborg, Sweden
Bovieran Värnersborg
Liljewalls Arkitekter
RT 473 Como
RT 434 Lava reducerede
Värnersborg, Sweden








Lerviks förskola, Sweden
Lerviks förskola
Wigot Arkitekter
RT 473 Como
Lomma, Sweden








Dieseröds Förskola, Sweden
Dieseröds Förskola
Abako
RT 517 Delfi Grådæmpet
Dieseröd, Kungälv, Sweden





Karstorpsskolan Norra, Sweden
Karstorpsskolan Norra
Nesso Arkitektur
RT 522 Alexandria
Lomma, Sweden








Gustav III Väg, Sweden
Gustav III Väg
RT 522 Alexandria
Stockholm, Sweden





Gustavslund, Sweden
Gustavslund
RT 531 Colosseum
RT 475 Bari
RT 536 Pompeji
Helsingborg, Sweden








Jubilaren, Sweden
Jubilaren
Engstrand & Speek
RT 307RF Rød
RT 215 Gul med spil
RT 433 Vesterhav
RT 445 Rød/brun Patina
RT 476 Umbra
Sundbyberg, Sweden
Miljöbyggnad nivå silver

Sofie Dahlstedt, architect SAR / MSA at E / S-A Arkitekter, talks about the Jubilee and what sustainable architecture really means to her.
The level of ambition was very high for the Jubilaren neighbourhood because the name Jubilaren comes from Riksbyggens 75th anniversary. Already from the customer's side, it was decided in advance that the block would-be built-in brick. The cost over time is also an aspect that was very important and interesting for Riksbyggen. Even though Jubilaren is a tenant-owner association, Riksbyggen has a continued administration towards Jubilaren. The administration therefore creates another incentive for Riksbyggen to build buildings that are truly sustainable over time.
"You show a high level of ambition by building with bricks compared to, for example, a plastering system. Brick has a higher cost in the initial construction cost stage, but over time it is actually a lower total cost. This is partly due to lower maintenance costs."
The first of four house bodies consist of larger apartment bodies, aimed primarily at families with children. The house body facing south is an attic house with only two-room apartments, which this suits the couple who are moving to the perfect home. The northern house body is a traditional apartment building, while the eastern house is intended for single households.
"The Jubilee's overall concept was that it would work for all phases of life."
As architects, we wanted each house to have its own design idea and identity. We really wanted to use the brick design. The expression for this was that we drew in and used reliefs, as well as elaborated windowsills and brick decorations. We used molded bricks to get rounded windowsills and we actually worked exclusively with Randers Tegl's standard range, but in slightly different ways to create the buildings' identity and expression.



One of the ideas was that the rounded window sash would lead in trailing light along the facades. On the northern façade, the creepers are rounded on both sides, to maximize both morning and evening light. On the eastern façade, the slip is rounded to the south, so that the southern light is directed in, while to the north, the slip has a straight edge. Above each gate, we used the brick to create a brick pattern on the facade, different patterns for each gate. This resulted in each gate having its own expression and identity.
"Above each gate, we used the brick to create a brick pattern on the facade, different patterns for each gate. This resulted in each gate having its own expression and identity."
The sustainability aspect when it comes to bricks as a building material can be divided into three equal parts. Brick is economically sustainable, it may be a bit more expensive in the beginning, but in the long run bricks are both architecturally and economically sustainable, a solid brick building requires much less maintenance in the long run.
"In the long run, bricks are both architecturally and economically sustainable, a solid brick building actually requires much less maintenance in the long run."
Another sustainable aspect of building in brick is that the design is sustainable. Brick as a material is not as sensitive as other materials to trend fluctuations. Brick is timeless and therefore brick is also durable. It is now four years since people moved into Jubilaren but the building does not feel dated, it could just as easily have been built today. In 50 years, the building will not feel outdated either, it is simply timelessness. Another aspect of brick is that as an architect you can bring the material with you to so many different areas in a project. Partly in the facade, partly in stairwells, fireplaces, and interior design to name a few uses.
"Bricks are timeless and therefore bricks are also sustainable."


The third aspect is that brick is a natural material that is sustainable from an environmental perspective. Energy used to burn the brick is used, but bricks come from the earth and bricks can return to the earth. It is also possible to use bricks again, then as recycled bricks. From these three perspectives, brick is a sustainable building material, on several different levels of sustainability.
"Bricks come from the earth and bricks can go back to the earth. It is also possible to use bricks again, then as recycled bricks."
For me as an architect is a sustainable building, whose design has a timelessness, and by this I do not mean historicism or excessively romantic designs, but everyday forms that last over time. As an architect, you draw in decorative elements that have additional functions in addition to being aesthetically beautiful, such as reliefs. It does not have to be "luxurious" material to create variation in expression.
Sofie Dahlstedt, architect SAR / MSA


Tallstigen, Sweden
Tallstigen
Semren Månsson
RT 532 Villanova
Bromma, Sweden





Tiundaskolan, Sweden
Tiundaskolan
CF Möller
RT 445 Rød/brun Patina
RT 542 Apollon
Uppsala, Sweden





Flerbostad Jönköping, Sweden
Flerbostad Jönköping
RT 546 Attika
Jönköping, Sweden




Kasematten, Sweden
Kasematten
Arkkas
RT 547 Helios
Varberg, Sweden








Vintergatan, Sweden
Vintergatan
Semren och Månsson
RT 550 Kronos Grådæmpet
Sundbyberg, Sweden





Flerbostad i Bergshamra, Sweden
Apartment building in various colours full of contrast renovated with red roof tiles. Blocks like these are typically from to 60’s and 70’s with their brown, dark green and grey base colours and brighter details.
Flerbostad i Bergshamra
RT 804 Højslev S-formet
Bergshamra, Stockholm, Sweden



LSS-boende, Sweden
LSS-boende
RT 804 Højslev S-formet
Sjöbo, Sweden





Bostadsområde i Skanör, Sweden
Typical South Swedish style houses with classic red roof tiles in a cluster of similar houses. Roof windows let in the light in the classical small family houses.
Bostadsområde i Skanör
RT 806 Højslev Lille Dansk Format
Skanör, Sweden





Tomelilla Station, Sweden
Trains have arrived in Tomelilla in the past 150 years. Now this old brick station house has got a new beautiful roof, that matches the classical style of train station houses throughout Sweden.
Tomelilla Station
RT 844 Laumans IdealVariabel
Tomelilla, Sweden





Flerbostad i Skövde, Sweden
Flerbostad i Skövde
RT 872 Laumans Tiefa XLTOP
Skövde, Sweden





Bostadsområde Aspö, Sweden
Bostadsområde Aspö
RT 804 Højslev S-formet
Skövde, Sweden



Höllviken, Sweden
Höllviken
Thomas Sundback, A-design Arkitektkontor AB
RT 154 Ultima
Höllviken, Sweden
Arkitekten beskriver teglet som ett fantastiskt material som åldras vackert samtidigt som att det är underhållsfritt. Vidare så berättar arkitekten att det speciella avlånga tunna formatet på Ultimastenen förstärker det horisontella formspråket som man även kan se i gamla byggnader som tex. i Rom. Formatet och kulören på RT 154 ger en fantastisk varm yta som man gärna vill ta och känna på.



Bottenvåningens stomme är i Leca Isoblock med utvändigt tegel Ultima RT 154. Vissa delar av fasaden samt undersida takutsprång är klädda med cederträ som tar upp tallarnas färg. På golv är det kalksten alternativt trä. Vardagsrum och matplats delas av med öppen spis klädd med natursten. Dörrar och invändiga fönster är ek.



Huset är placerat på tomten med långfasad i sydväst där alla rum har kontakt med trädgårdssidan med terrass och pool.
Kök/matplats/vardagsrum i öppet samband med direkt utgång till uteplats.
På bottenvåning ligger också ungdomsavdelningen med eget allrum och entré.
På ovanvåning master bedroom med badrum och walk-in closet.
Byggnaden är uppdelad i olika volymer förskjutna i förhållande till varandra med de karaktäristiska smäckra takutsprången.
Husets area är cirka 200m2.




Kvarteret Ymer, Sweden
Kvarteret Ymer
White Arkitekter
RT 475 Bari
Sweden









Kvarteret Grytan, Sweden
Kvarteret Grytan
LINK arkitektur Malmö
RT 548 Hera
RT 540 Pantheon
RT 476 Umbra
RT 483 Gammelrød
Malmö, Sweden
SERNEKE, Murpoolen i Skåne AB










Valhall, Sweden
Valhall
Lindberg Stenberg Arkitekter
RT 473 Como
RT 438 Monza
RT 475 Bari
RT 551 Argos
RT 478 Lecco
Malmö, Sweden
Kovenda AB




















Trygghetens Hus, Sweden
Trygghetens Hus
RT 475 Bari
RT 571 Fusion
Trelleborg, Sweden












Svanen, Sweden
Svanen
OpenStudio
RT 472 Bellagio
RT 483 Gammelrød
Svedala, Sweden









Elinegård
Elinegård
Tengbom
RT 473 Como
RT 475 Bari
RT 484 Umbra med spil






Kvarteret Nanna, Sweden
Kvarteret Nanna
Juul l Frost Arkitekter
RT 475 Bari
RT 546 Attika
Malmö, Sweden












Helgonagården, Sweden
Helgonagården
Gunilla Svensson Arkitektkontor AB
RT 434 Lava reducerede
RT 473 Como
RT 531 Colosseum
RT 438 Monza
Lund, Sweden
Peab & Hoti Bygg & Fasad Teknik AB
















Stadsbiblioteket i Ängelholm , Sweden
Stadsbiblioteket i Ängelholm
RT 811 Højslev Lille Dansk Format
Ängelholm , Sweden






Kvarteret Hammocken, Sweden
Kvarteret Hammocken
Plan- & Byggnadskonst i Lund AB
RT 473 Como
RT 475 Bari
Lund, Sweden
Murpoolen











Rörsjöskolan, Sweden
Rörsjöskolan
Arkitektgruppen i Malmö AB
RT 571 Fusion
Malmö, Sweden
Söderåsens Mur och kakel AB








Marathon, Sweden
Marathon
Jais Arkitekter
RT 307RF Rød
RT 417 Mocca
RT 207 Gul
RT 473 Como
Lund, Sweden
Nimab












Brf Skogstigen 1-3, Draken 1, Sweden
Brf Skogstigen 1-3, Draken 1
PE Teknik och Arkitektur, Linda Kärrstedt och Karin Rudnert
RT 547 Helios
Malmö, Sweden












Baraskolan, Sweden
Baraskolan
PE Teknik & Arkitektur AB
RT 531 Colosseum
Bara, Sweden
Nimab









Grönängsskolan, Sweden
Grönängsskolan
Nesso Arkitektur
RT 475 Bari
RT 478 Lecco
Hässleholm, Sweden
GMM












Kvarteret Futura, Sweden
Kvarteret Futura
C.F Møller
RT 575 Fusion
Lund, Sweden
Murbolaget








Bommen 1 & 2
Bommen 1 & 2
Horizont Arkitekter
RT 475 Bari
RT 473 Como
RT 307HT Rød
Nimab





















Droppen, Sweden
Droppen
RT 445 Rød/brun Patina
Malmö, Sweden
Malmö mur och puts





























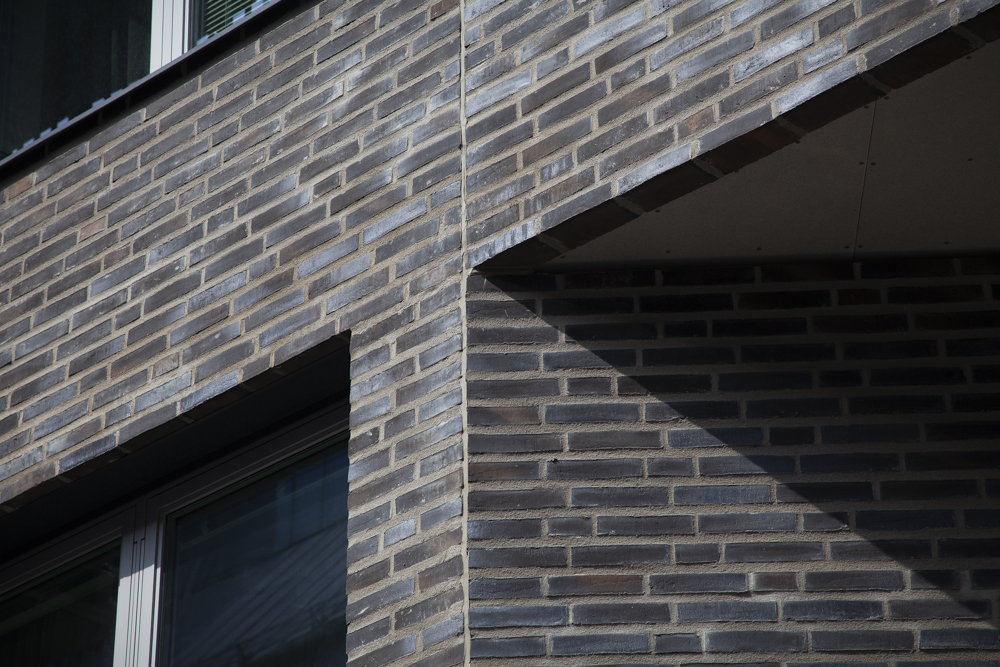

Racketen, Sweden
Racketen
RT 445 Rød/brun Patina
Malmö, Sweden

























Bara Centrum, Sweden
Bara Centrum
RT 101 Genova
Bara, Sweden













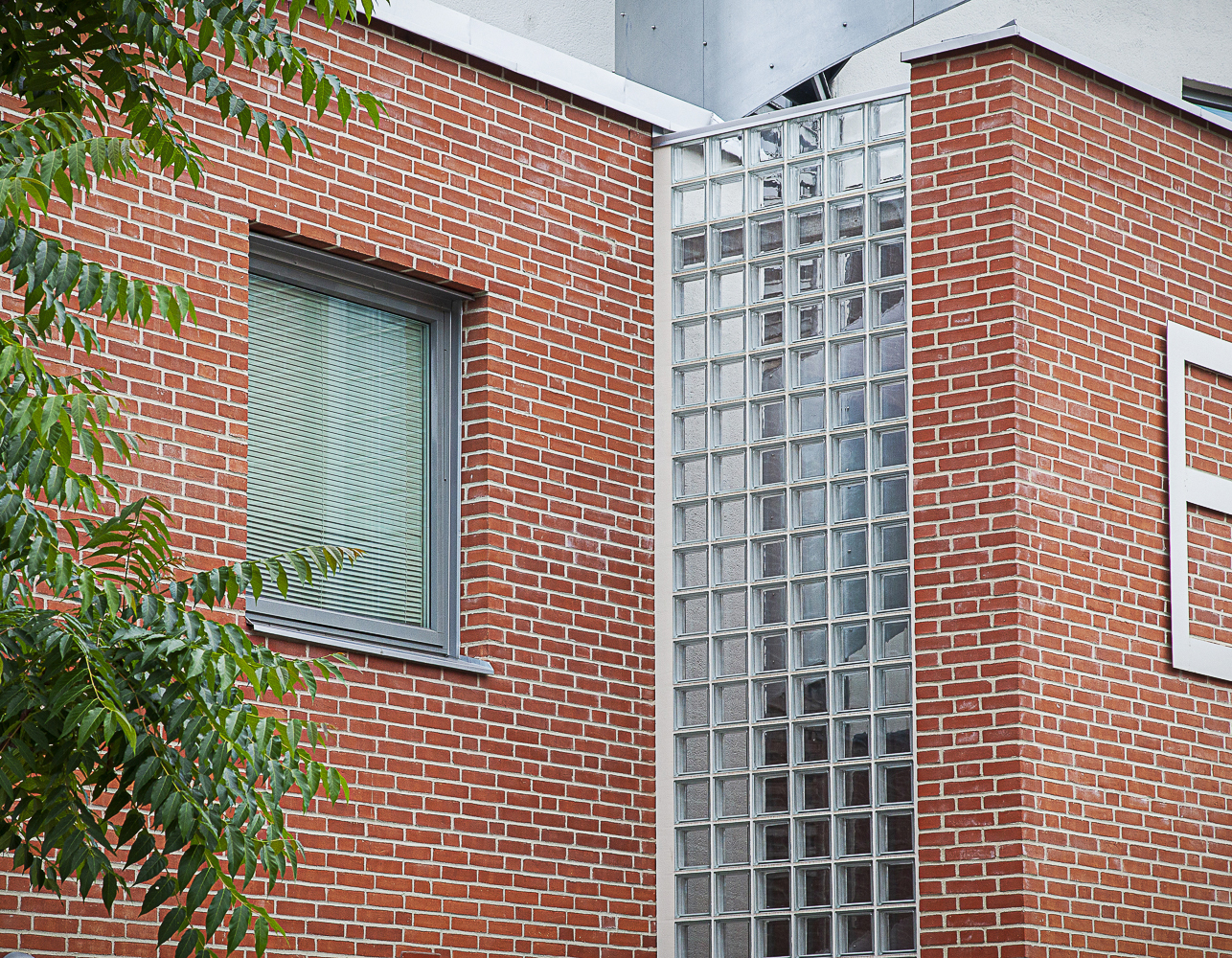






Multihuset, Sweden
Multihuset
RT 520 Negro med kul
RT 475 Bari
RT 307RF Rød
Malmö, Sweden
























Elinegård Kalkbrottet, Sweden
Elinegård Kalkbrottet
Malmö, Sweden








Lund norra, Sweden
Lund norra
RT 532 Villanova
Lund, Sweden








Sagoeken, Sweden
Sagoeken
Zoom Arkitekter
RT 546 Attika
Lund, Sweden










































Hyllie Vattenparksgata, Sweden
Hyllie Vattenparksgata
Malmö, Sweden





























Hotell Öresund, Sweden
Hotell Öresund
Jais Landén Krantz Arkitekter
RT 101 Genova
Landskrona, Sweden
Carling fasad













Kvarteret Nian, Sweden
Kvarteret Nian
SEWS Arkitekter
Lomma, Sweden
Skanska












Betfröet, Sweden
Betfröet
RT 575 Fusion
Borstahusen , Sweden






Friskis & Svettis, Sweden
Friskis & Svettis
RT 101 Genova
Lomma , Sweden









Kvarteret Fasanen, Sweden
Kvarteret Fasanen
Arkitektlaget i Skåne
RT 438 Monza
Arlöv, Sweden
Serneke









Kvarteret Norrland, Sweden
Kvarteret Norrland
RT 483 Gammelrød
Helsingborg, Sweden
























Murmästaren & Värdshuset, Sweden
Murmästaren & Värdshuset
RT 445 Rød/brun Patina
RT 418 Fyrkat
RT 546 Attika
RT 542 Apollon
Sweden









































Tegelbyn, Sweden
Tegelbyn
RT 473 Como
RT 475 Bari
Sweden










Lilledal, Denmark
Lilledal
Årstiderne Arkitekter
RT 573 Fusion
Allerød , Denmark













Rolighedsvej, Denmark
Rolighedsvej
AI Arkitekter
RT 572 Fusion
Køpenhavn, Denmark
MNP Niels Poulsen











SIFS Förskola, Sweden
SIFS Förskola
White architects
RT 550 Kronos Grådæmpet
Malmö, Sweden
RBA Bygg & Anläggning AB



















Pilängsskolan, Sweden
Pilängsskolan
Kamikaze Arkitekter
RT 475 Bari
Lomma, Sweden
GMM i Skåne AB
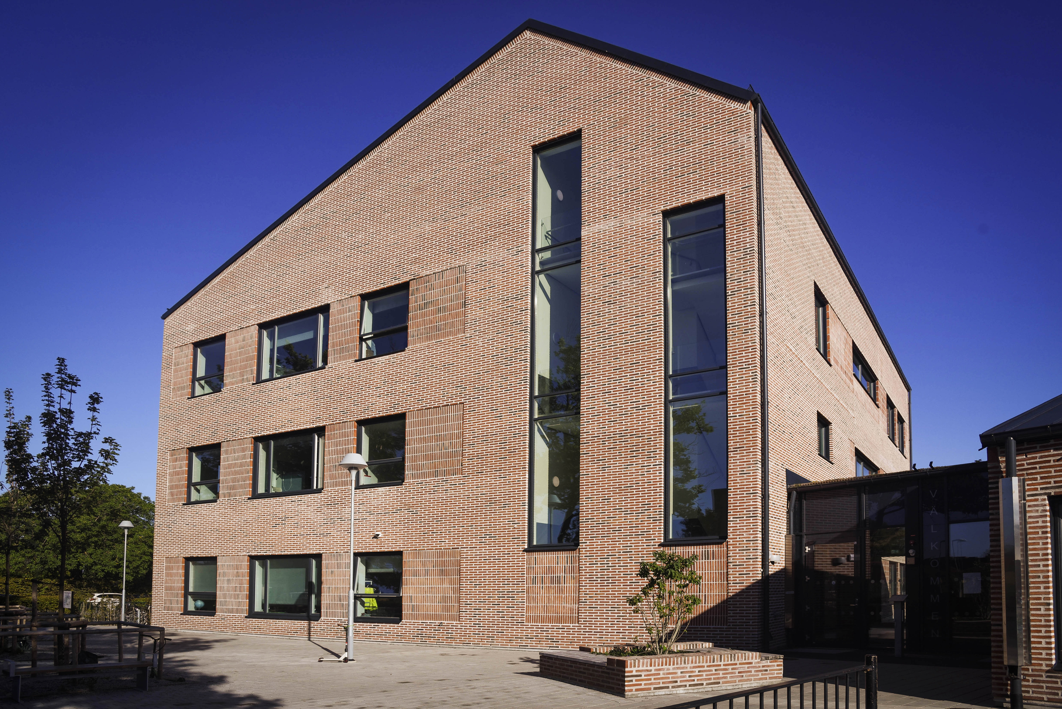
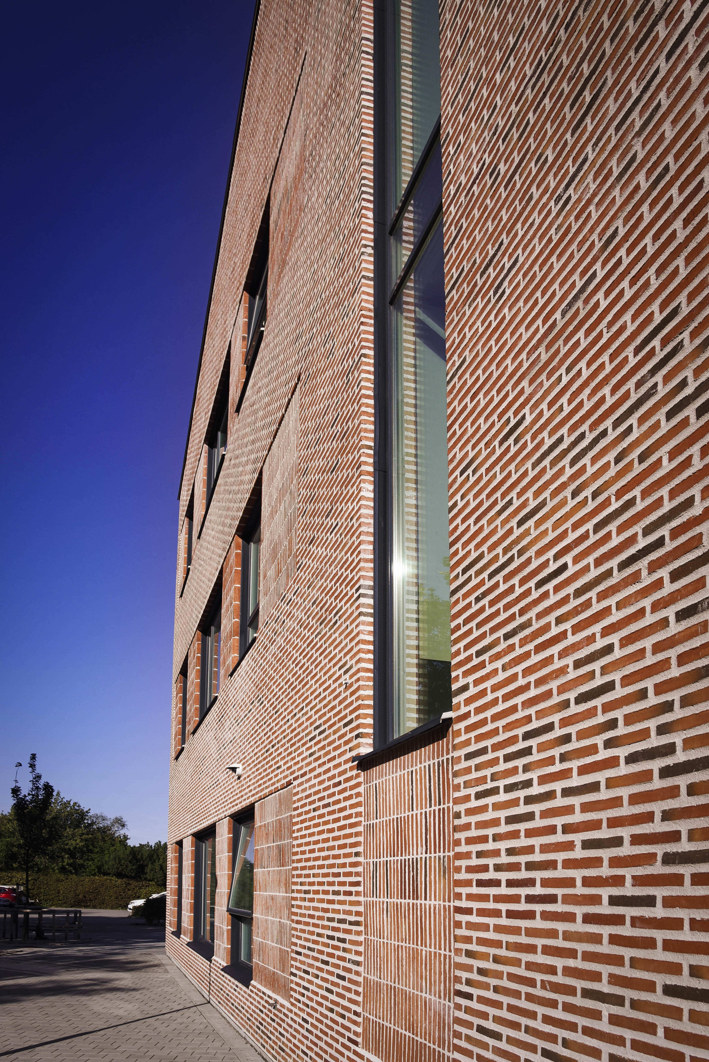
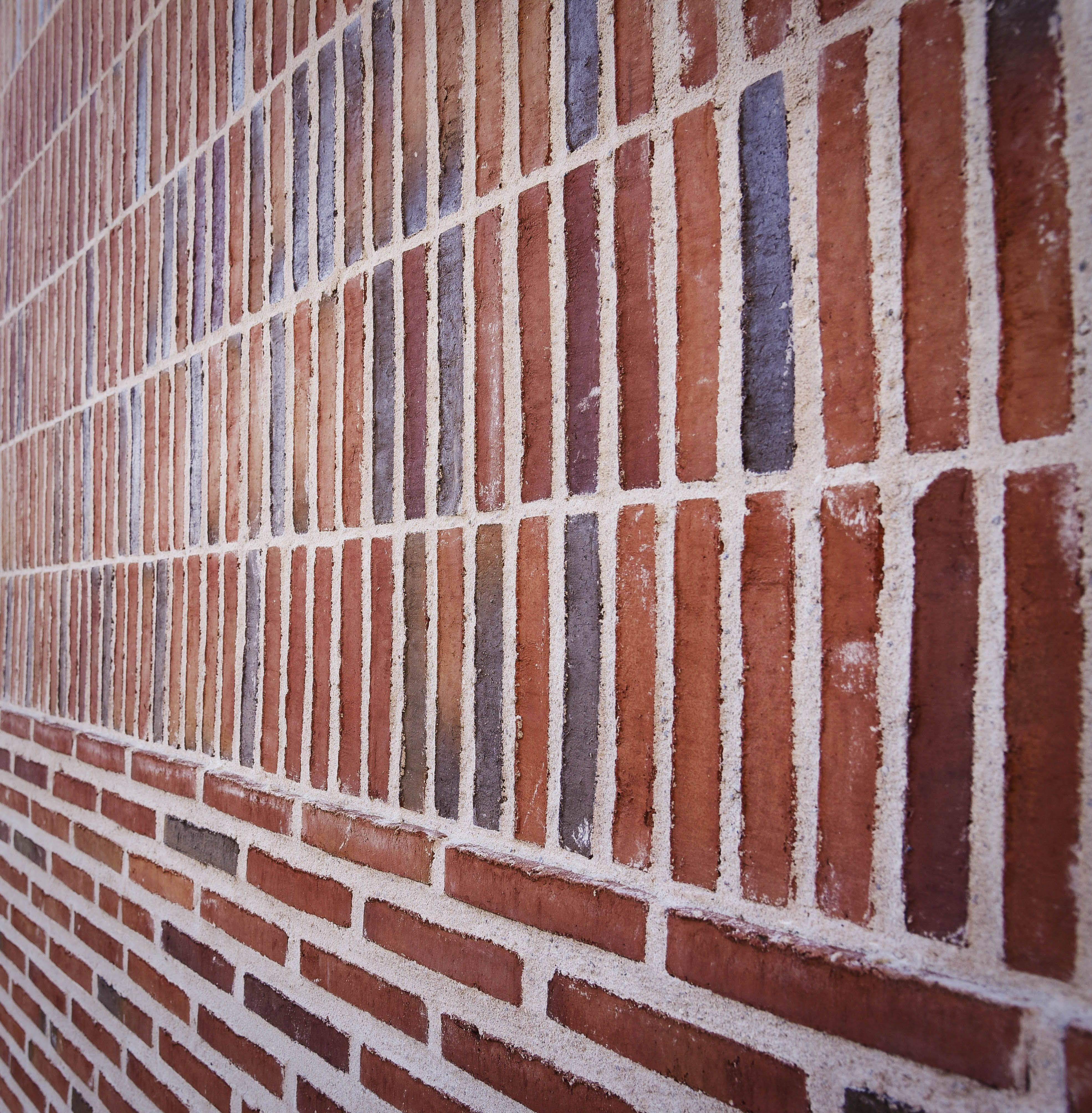
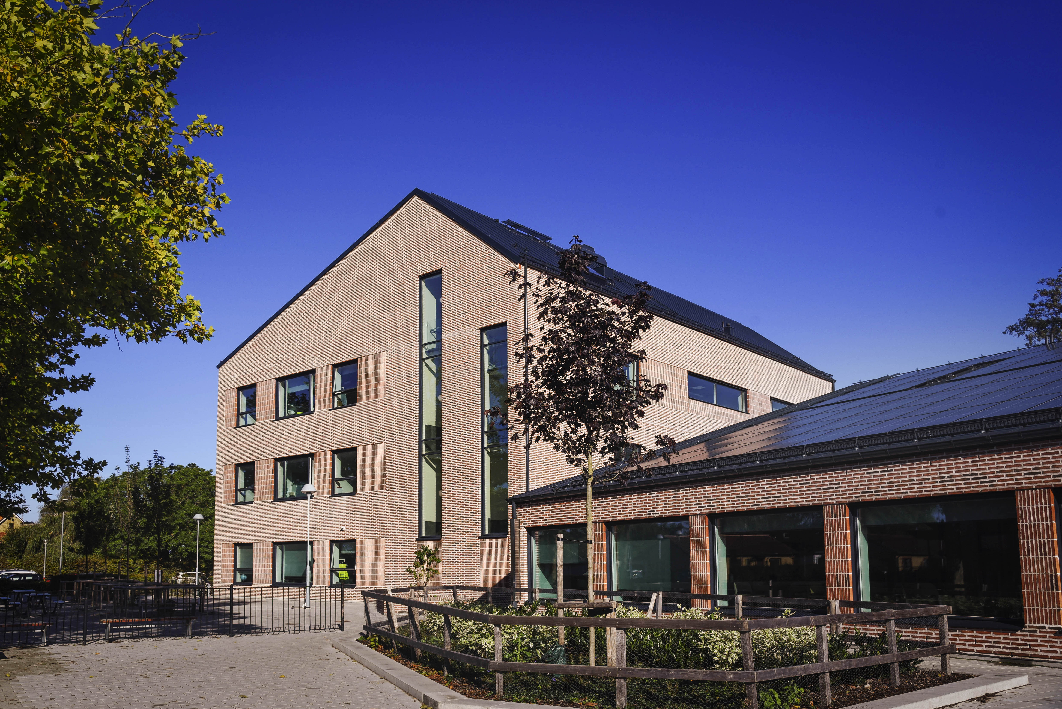
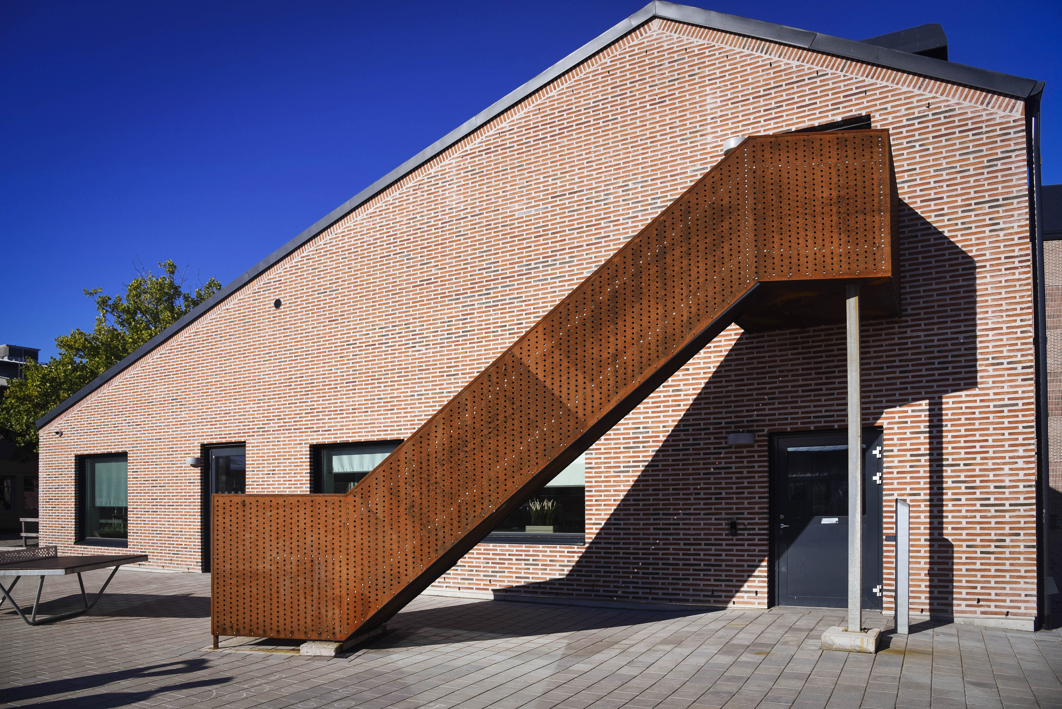
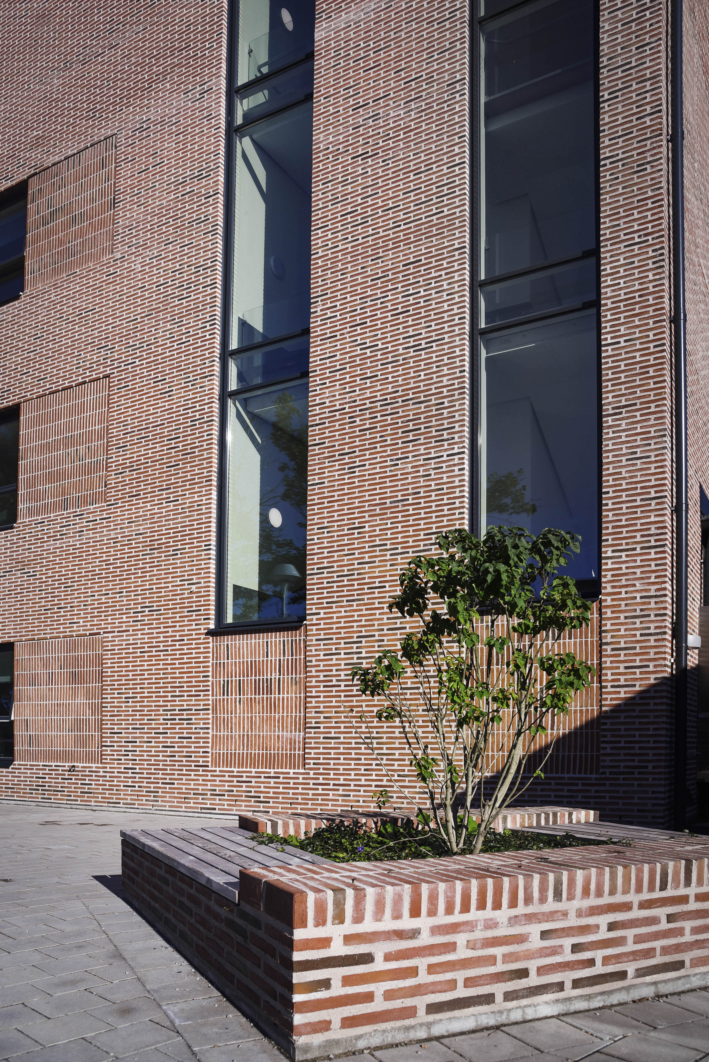

Norrevångsskolan, Sweden
Norrevångsskolan
Kamikaze Arkitekter
RT 529 Lombardia
Eslöv, Sweden

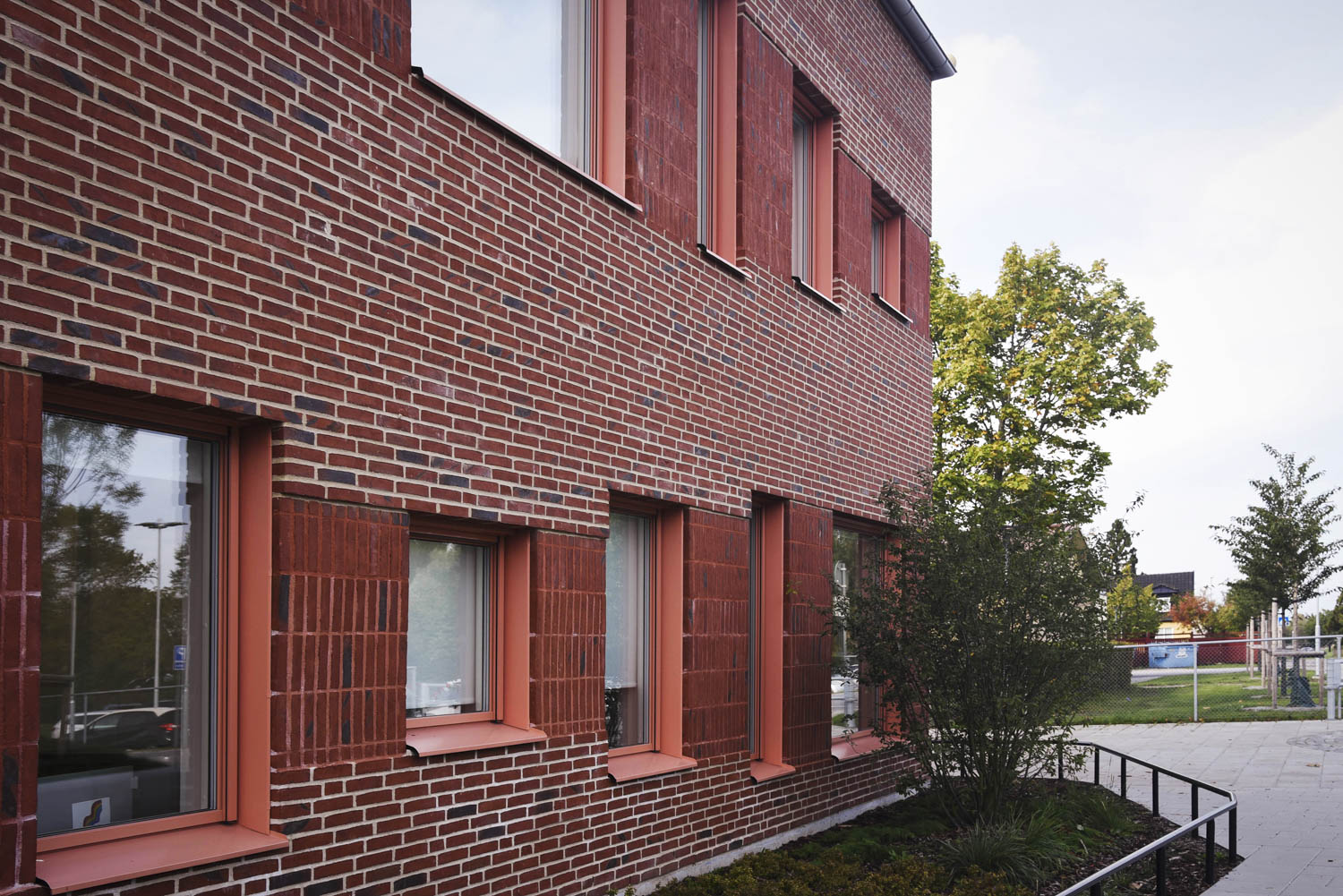


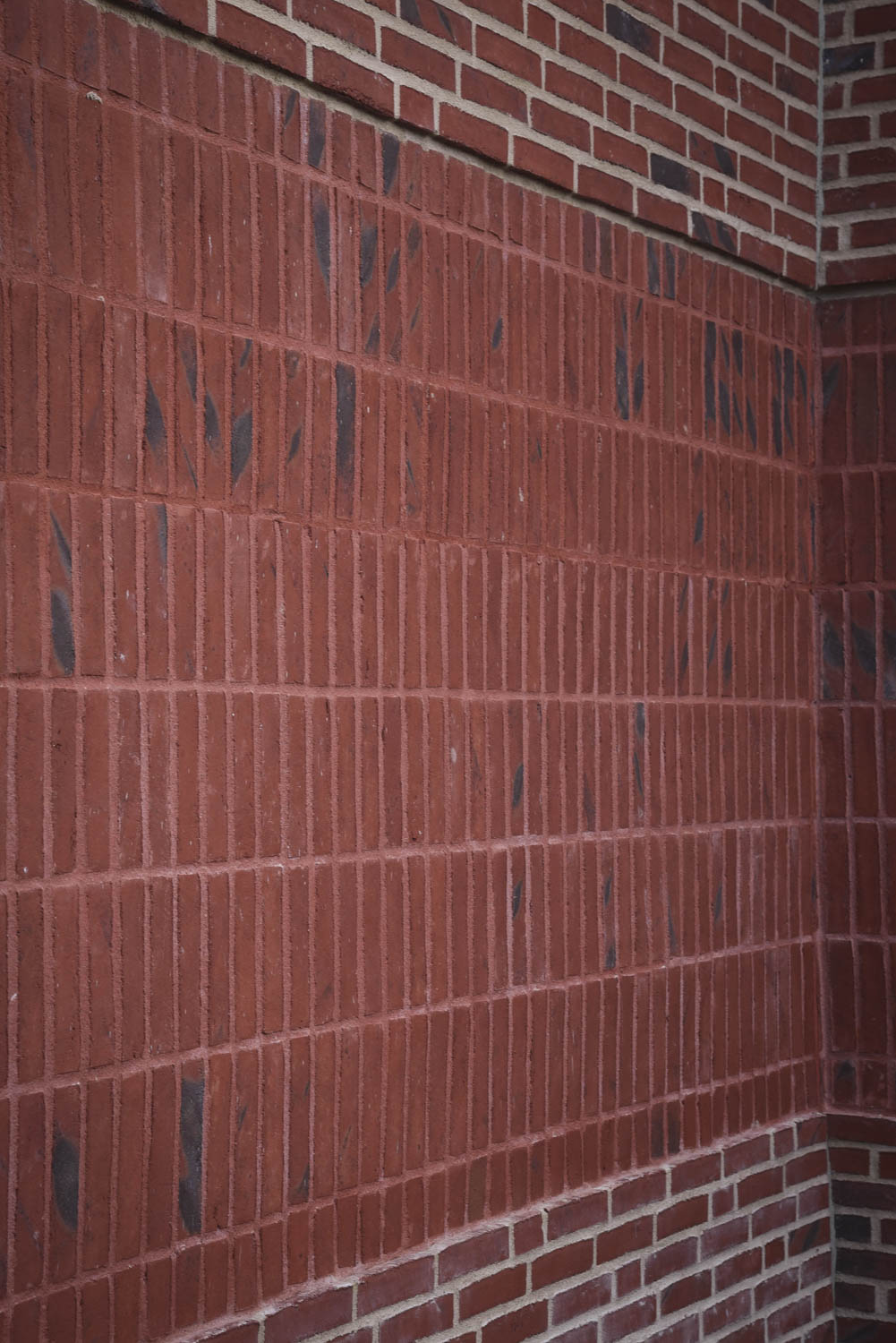

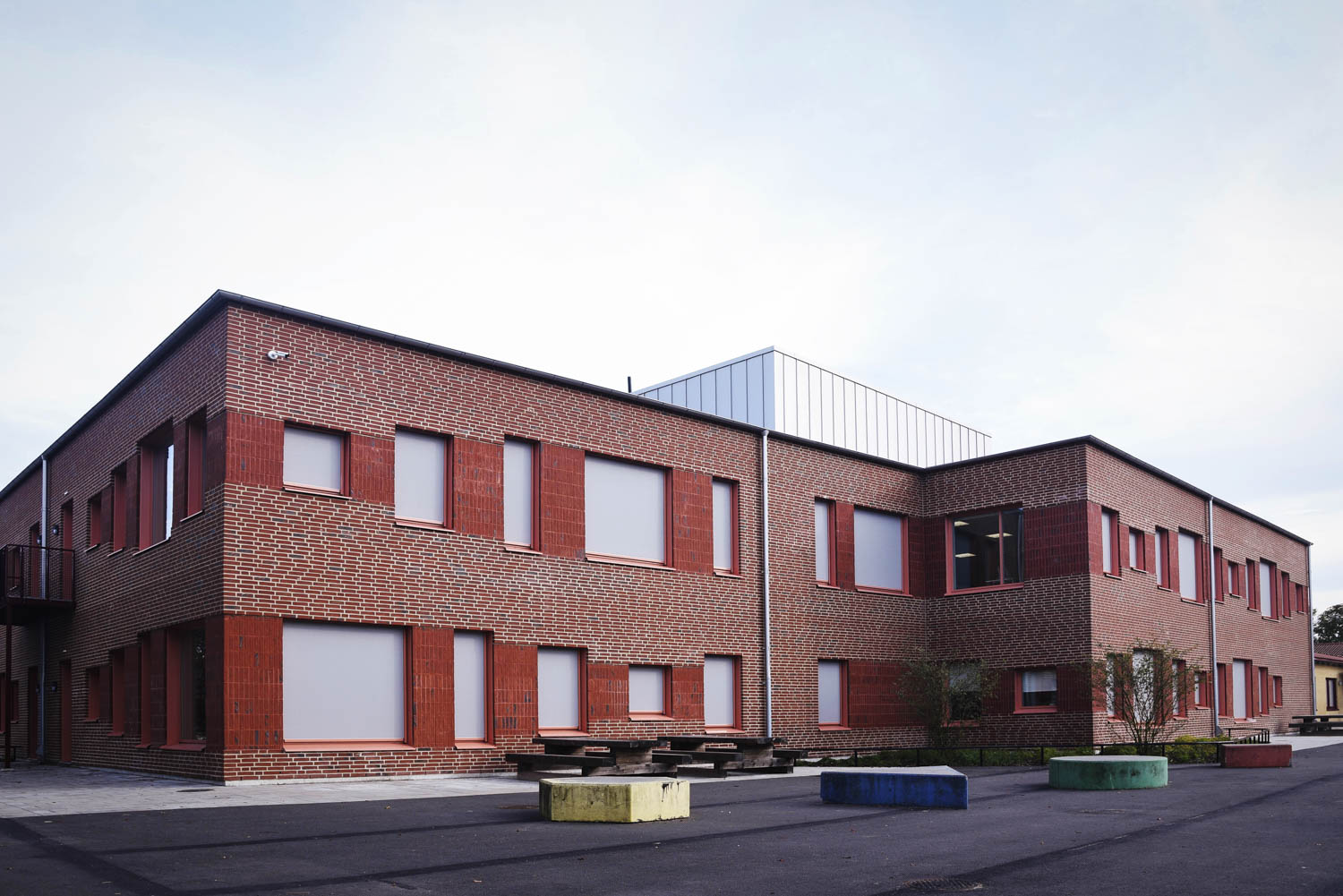

Oceanhamnen, Sweden
Oceanhamnen
Kamikaze Arkitekter
RT 475 Bari
RT 472 Bellagio
RT 207 Gul
RT 436 Kirketegl
Helsingborg, Sweden






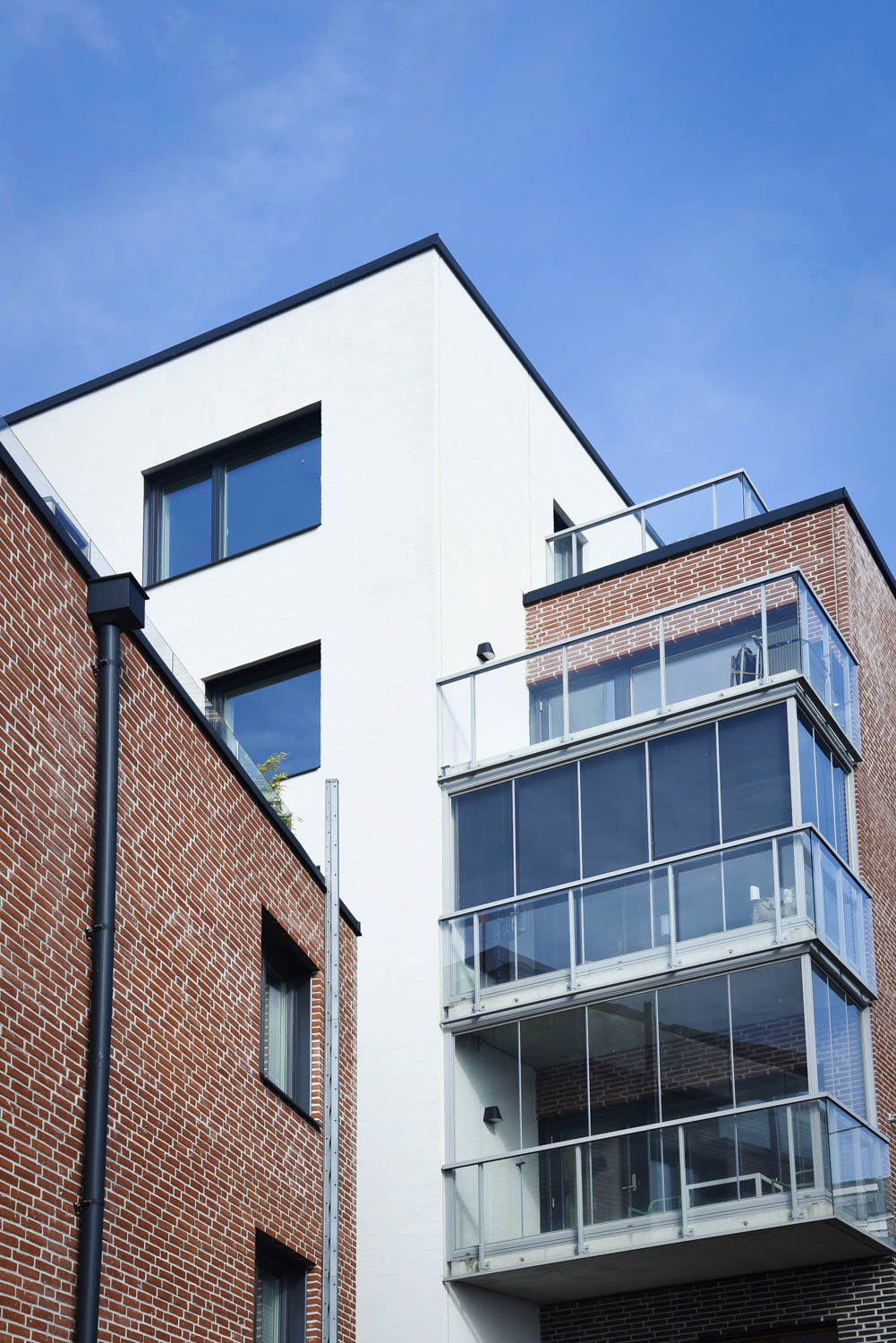
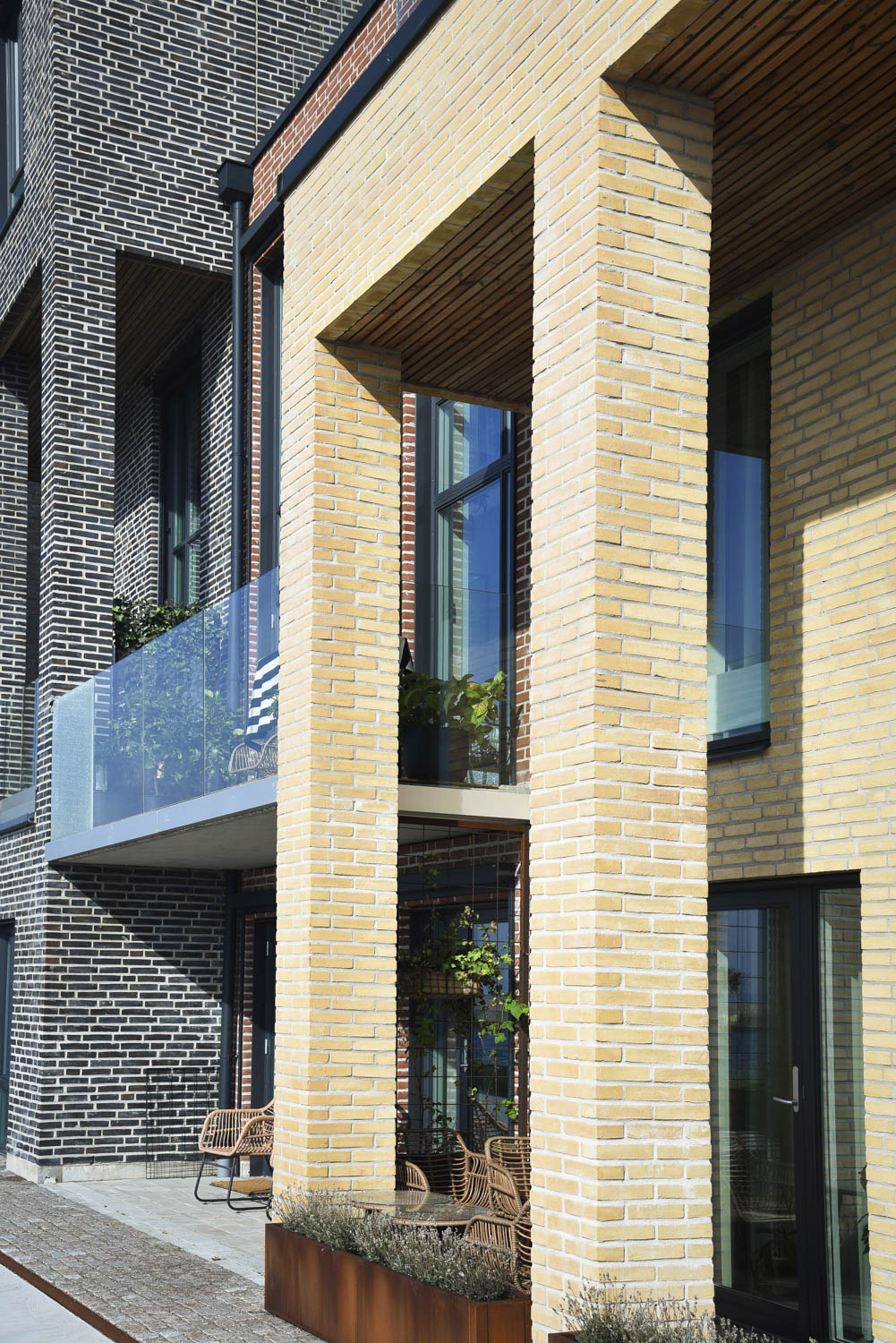
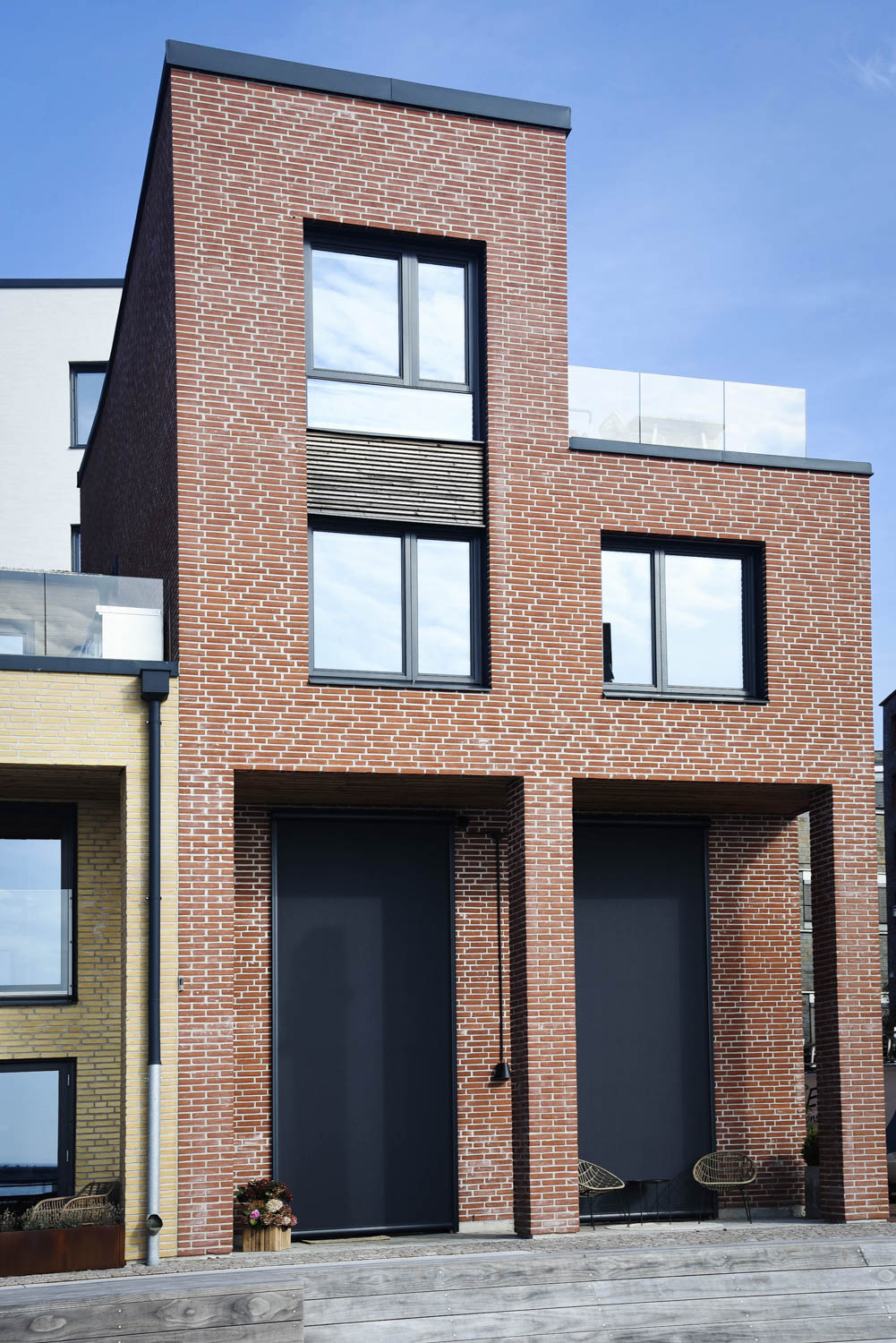

Ekmansgatan, Sweden
Ekmansgatan
Inobi Arkitekter
RT 453 Barok
Göteborg, Sweden
Tuve Bygg











Krematoriet i Norrköping, Sweden
Krematoriet i Norrköping
Fredriksson arkitektkontor AB
RT 485 Meda
RT 547 Helios
Norrköping, Sweden
Sehed Bygg AB












Johan Skytteskola , Sweden
På en liten tomt inbäddad bland villorna i Älvsjö, Stockholm, har Cedervall Arkitekter på uppdrag av SISAB ritat en idrottshall till Johan Skytteskolan. Byggnaden rymmer två idrottssalar och fyra omklädningsrum sam tillhörande biutrymmen.
Hanteringen av den stora byggnadsvolymen var utmanande på grund av den lilla tomten och omgivningens småskalighet. För att anpassa skalan mot gatan och de omkringliggande villorna gestaltades byggnaden i flera mindre volymer. Byggnaden präglas av en tydlig ordning och en enkel planlösning. För att få så stora idrottssalar som möjligt saknas korridorer och varje funktion har en egen entré utifrån.
Interiöra och exteriöra material är valda med långsiktig förvaltning och ekologisk hållbarhet i åtanke. Inredningen har en färgsättning och materialval som inte upplevs som påträngande utan istället bidrar till koncentration och fokus. Till entrérummen valdes ett mörkare neutralt tegel, RT 153 som bidrar till en ombonad känsla och ger en vacker kontrast till de ljusa luftiga salarna.
"Ett mål med projektet från beställarens sida var att skapa en idrottshall med lugn och rofylld miljö. anpassad för barn med koncentrationssvårigheter. Ultimateglet i entréerna har de rätta egenskaperna och harmoniserar väl med andra materialval. Jag är mycket nöjd med resultatet", säger Pontus Engellau, ansvarig arkitekt på Cedervall Arkitekter.
Johan Skytteskola
Cedervall Arkitekter
RT 153 Ultima
RT 215 Gul med spil
Älvsjö, Sweden
Sehed Fasad AB








Lappkärrsberget, Sweden
Lappkärrsberget
Vertigo arkitekter
RT 550 Kronos Grådæmpet
RT 478 Lecco
RT 575 Fusion
RT 546 Attika
Stockholm, Sweden
Kovenda AB













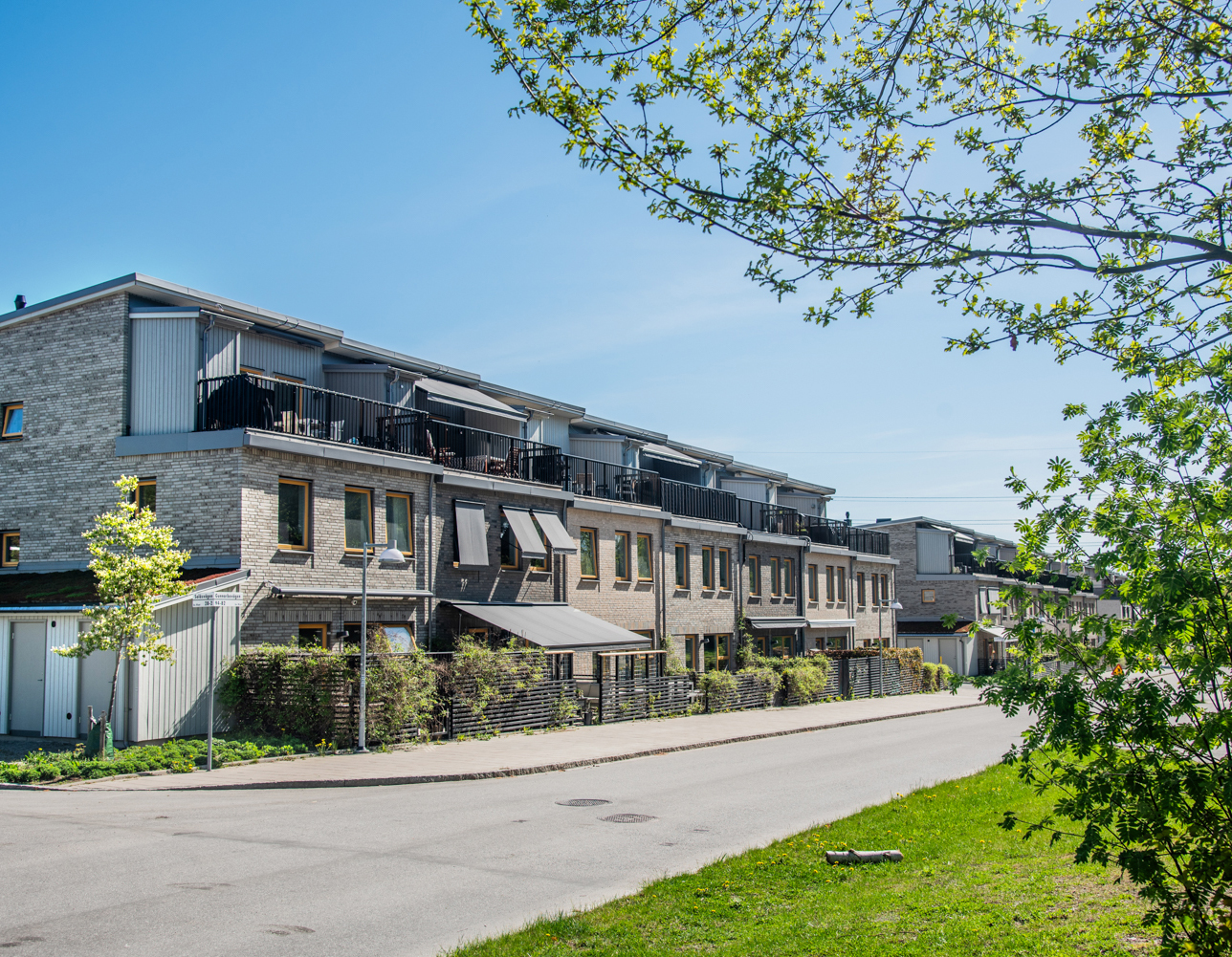
Trädgårdsbacken, Sweden
Trädgårdsbacken
DinellJohansson
RT 542 Apollon
RT 472 Bellagio
Solna, Sweden
Nordic Trend & Bygg Interör AB





Trollberget, Sweden
Trollberget
Falugruppen Arkitektkontor AB
RT 475 Bari
RT 448 Siena
RT 434 Lava reducerede
Sigtuna, Sweden
Mälardalens Mur & Puts AB







Sigtuna Brandstation, Sweden
Sigtuna Brandstation
Stark Arkitekter
RT 522 Alexandria
Sigtuna, Sweden
Mälardalens Mur & Puts AB










Colosseum, Denmark
Colosseum
Sweco Architects
RT 210 Gul med flammer
Aarhus, Denmark
















Markusgården, Denmark
Markusgården
FRIIS & MOLTKE Architects
RT 444 Rød/brun
Aalborg, Denmark



















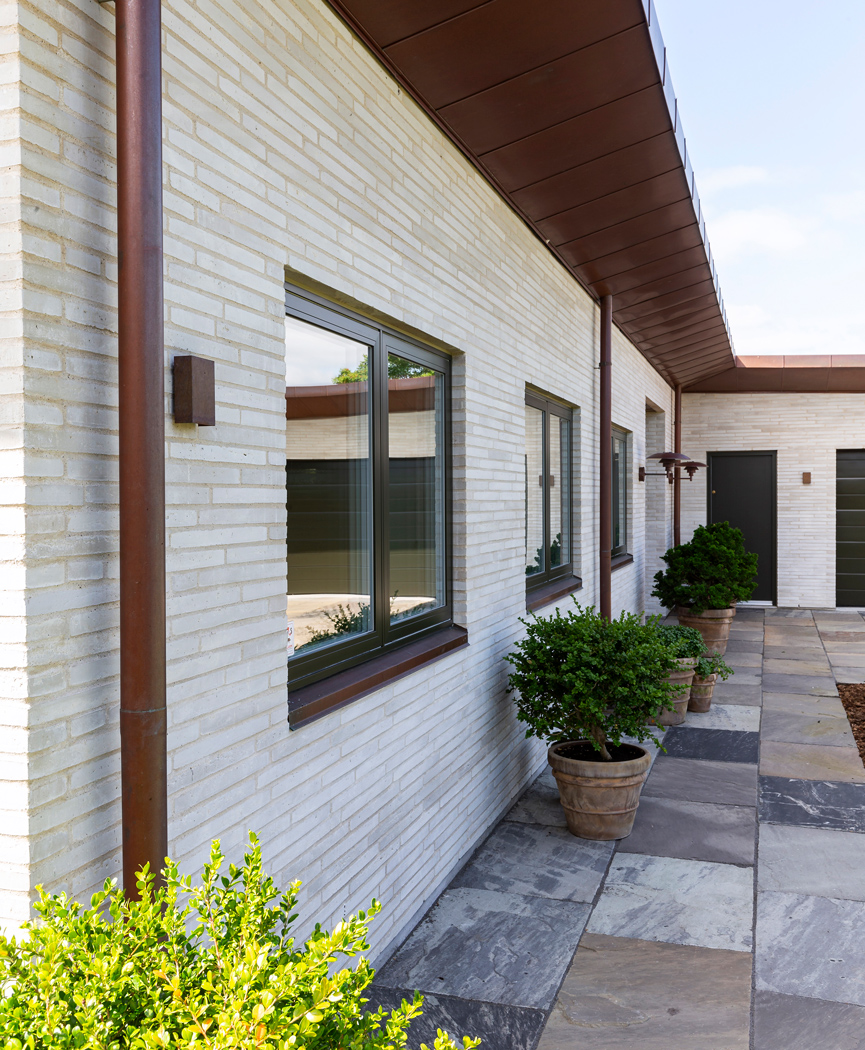





Søvilla, Denmark
Søvilla
Nodo Arkitekter
RT 151 Ultima
Denmark







Venstre Ringvej, Denmark
Venstre Ringvej
Laban Arkitekter
RT 161 Ultima
Denmark









Langå Sognegård, Denmark
Langå Sognegård
SIGNATUR arkitekter
RT 307HT Rød
RT 801 Højslev Normalformat
Denmark









Fruens Alle, Norway
Fruens Alle
Marius Egeland
RT 151 Ultima
Kristiansand, Norway
Byggmester Øyvind Bakkevold and Murerfirma Magne Lia







Kaj 306, Sweden
Kaj 306 / Kvarteret Trollhättan
Kaj 306
Arkitema
RT 418 Fyrkat
Malmö, Sweden
Murpoolen












Stadsgränden, Sweden
Stadsgränden, Trelleborg
Stadsgränden
Horisont Arkitekter AB
RT 548 Hera
RT 434 Lava reducerede
RT 473 Como
Trelleborg , Sweden
Murpoolen







Cityterrassen, Sweden
Cityterrassen, Malmö
Cityterrassen
White arkitekter
RT 554 Eos
Malmö, Sweden
Murpoolen













Slaktaren, Sweden
Slaktaren, Eslöv
Slaktaren
Kamikaze Arkitekter
RT 445 Rød/brun Patina
Eslöv, Sweden
Murpoolen i Skåne AB















Internationella Engelska Skolan, Sweden
Internationella Engelska Skolan, Staffanstorp
Internationella Engelska Skolan
Fojab Arkitekter & Fröslee AB Lund
RT 445 Rød/brun Patina
Staffanstorp, Sweden
Murpoolen i Skåne AB










Fastighetsboken, Sweden
Fastighetsboken, Lund
Fastighetsboken
Plan och Byggnadskonst i Lund AB
RT 473 Como
RT 418 Fyrkat
RT 475 Bari
RT 531 Colosseum
Lund, Sweden
Murpoolen i Skåne AB













Bovieran - Svedala, Sweden
Bovieran, Svedala
Bovieran - Svedala
Liljewall Arkitekter
RT 473 Como
RT 434 Lava reducerede
Svedala, Sweden
Murpoolen i Skåne AB










Bovieran - Staffanstorp, Sweden
Bovieran, Staffanstorp
Bovieran - Staffanstorp
Liljewall Arkitekter
RT 473 Como
RT 434 Lava reducerede
Svedala, Sweden
Murpoolen i Skåne AB







Brågarp, Sweden
Brågarp, Staffanstorp
Brågarp
RT 483 Gammelrød
RT 448 Siena
RT 526 Windsor
RT 477 Montalcino
Svedala, Sweden
Murpoolen i Skåne AB







Citadellsgymnasiet , Sweden
Citadellsgymnasiet / Malmö
Citadellsgymnasiet
RT 485 Meda
Malmö, Sweden
Murpoolen i Skåne AB



















Fastighetsboken Studio 155, Sweden
Fastighetsboken Studio 155 / Lund
Fastighetsboken Studio 155
Plan och Byggnadskonst i Lund AB
RT 534 Parma
RT 418 Fyrkat
Lund, Sweden
Murpoolen i Skåne AB







Harjagersbadet, Sweden
Harjagersbadet / Kävlinge
Harjagersbadet
Norconsult
RT 546 Attika
Lund, Sweden
Malmö Mur & Puts















Skotsteken, Sweden
Skotsteken / Malmö
Skotsteken
Holfelt & Partner Arkitekter AB
RT 307GT Rød
RT 102 Lucca
Malmö, Sweden
Karlssons fasad















Abborren, Sweden
Abborren / Malmö
Abborren
Tengbom
RT 547 Helios
RT 546 Attika
RT 556 Selene
RT 478 Lecco
Malmö, Sweden
Murpoolen i Skåne AB











Trädgården, Sweden
Trädgården / Svedala
Trädgården
KANOZI
RT 485 Meda
RT 307GT Rød
Malmö, Sweden
Murex AB








Hvidkærvej, Denmark
Hvidkærvej / Odense SV
Hvidkærvej
RT 436 Kirketegl
RT 801 Højslev Normalformat
Odense SV, Denmark
Murerfirmaet Axel Poulsen A/S
.jpg)


















Hasserishøj, Denmark
Hasserishøj / Hasseris, Aalborg
Hasserishøj
RT 165 Ultima
RT 806 Højslev Lille Dansk Format
Hasseris, Aalborg, Denmark
Fika Byg Aps













Mågevej, Denmark
Mågevej, Solrød Strand
Mågevej
Lundhilds Tegnestue
RT 154 Ultima
Solrød Strand, Denmark














Thorvaldsensvej, Denmark
Thorvaldsensvej / Hasseris, Aalborg
Thorvaldsensvej
BK NORD Arkitekter & Ingeniører
RT 151 Ultima
Hasseris, Aalborg, Denmark















Nordre Strandvej, Denmark
Nordre Strandvej / Risskov
Nordre Strandvej
RT 485 Meda
Risskov, Denmark











Domaine Evremond, UK
Domaine Evremond / UK
Domaine Evremond
PACE Architects
RT 154 Ultima
Chilham, UK




















