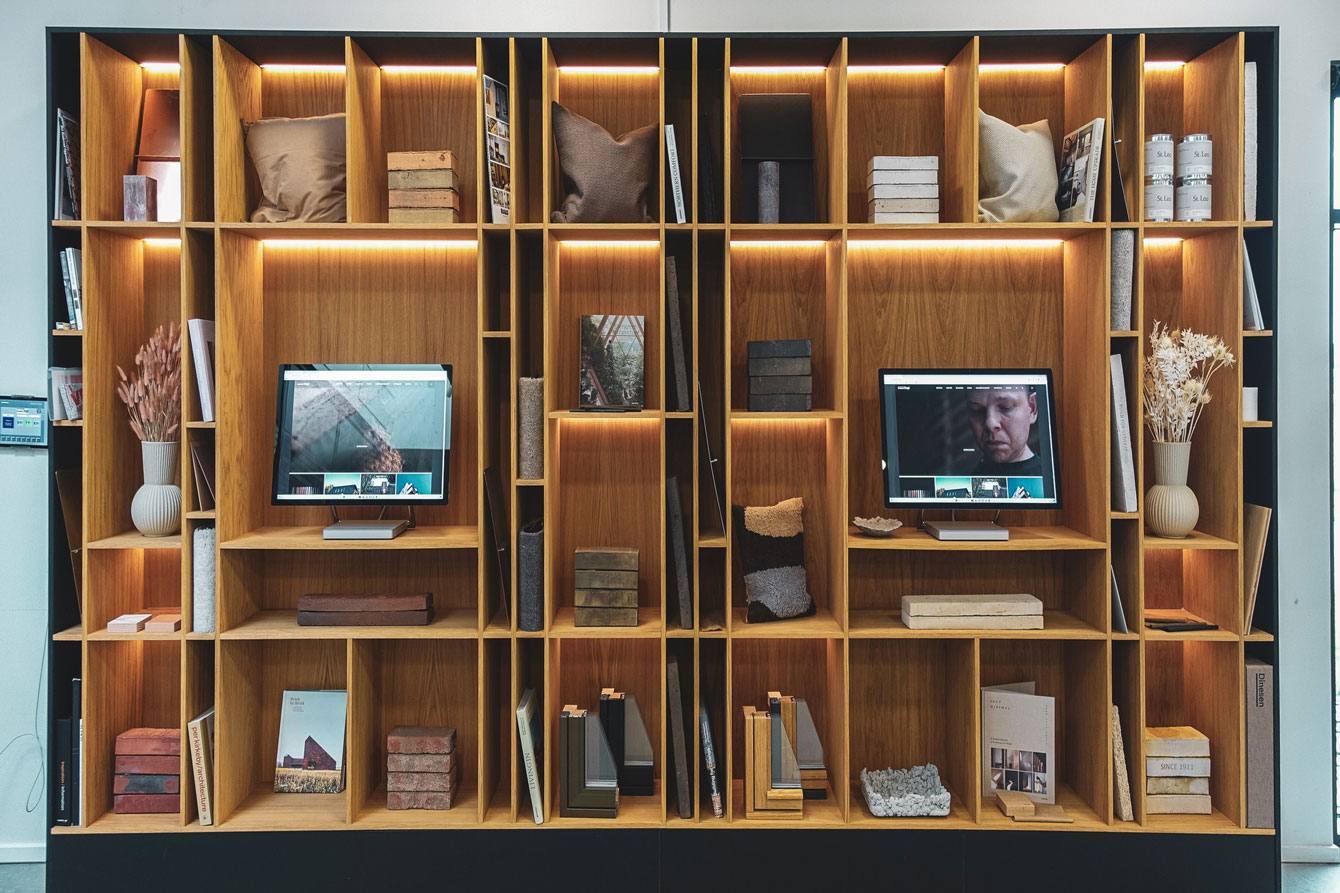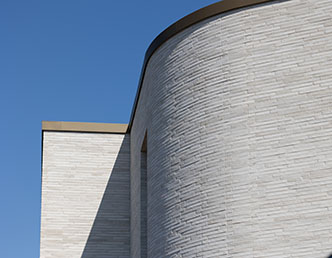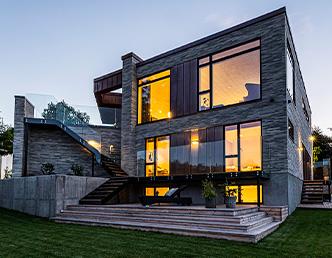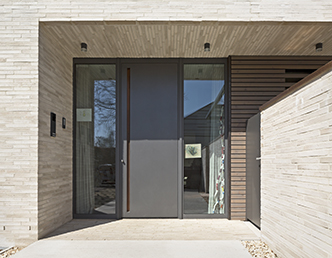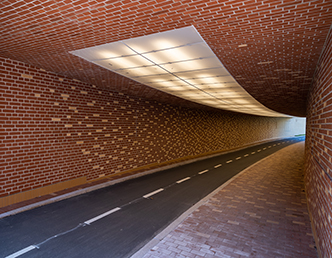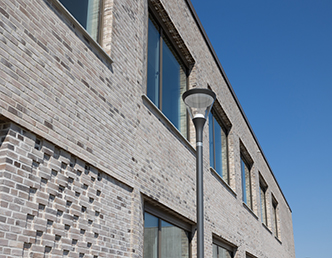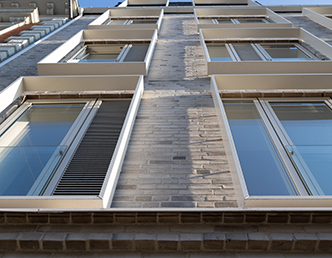Projekter
Velkommen til vores inspirationsunivers. Arkitektur handler i høj grad om den magi, der opstår i spændingsfeltet mellem materialer, kreative ambitioner og visioner. Tag en inspirationstur i vores univers – og tøv endelig ikke med at spørge os til råds.
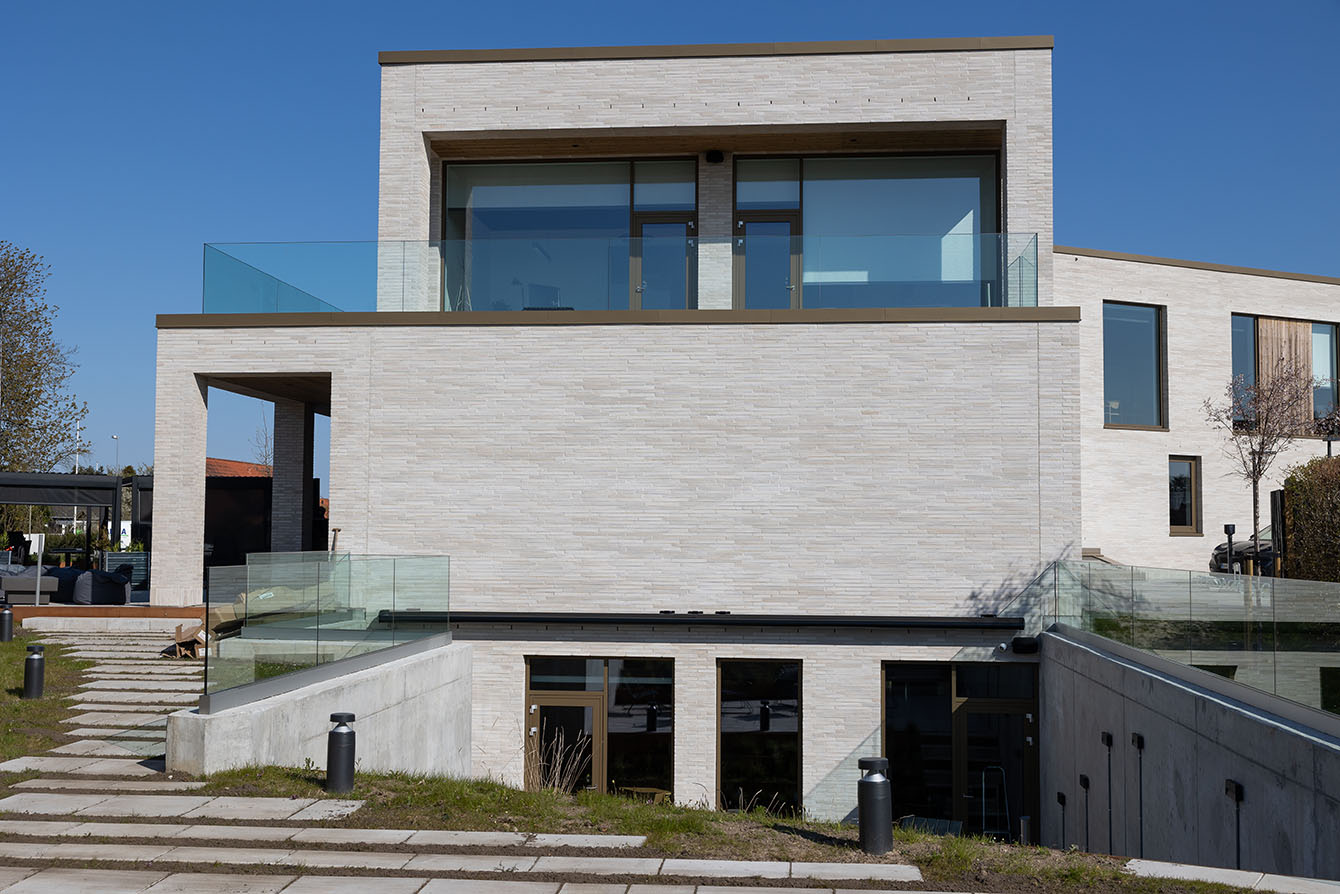
1927 Estate, Aarhus, Denmark
1927 Estate, Aarhus
gpp arkitekter
RT 154 Ultima
Denmark
Stokvad Kerstens Ingeniører












Julius Bechgaards Vej, Denmark
The epitome of endless exploration is represented in this architectural project. Lots of hidden corners, numerous nuances, and distinguished details make you enthralled and curious. The extra-long Ultima bricks in a vertical format and calm grey colors, add a raw and coarse touch to the light-tinted piece of art.
Julius Bechgaards Vej
Wullum Pasgaard
RT 153 Ultima
Århus, Denmark
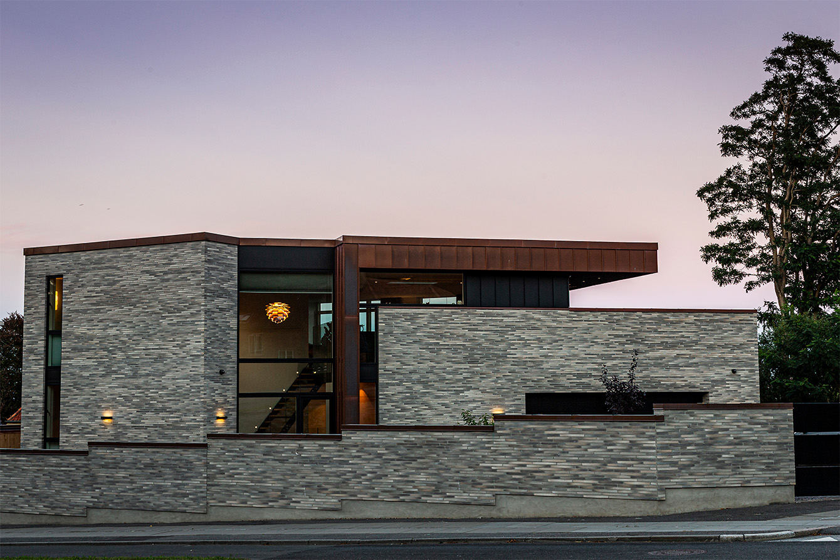
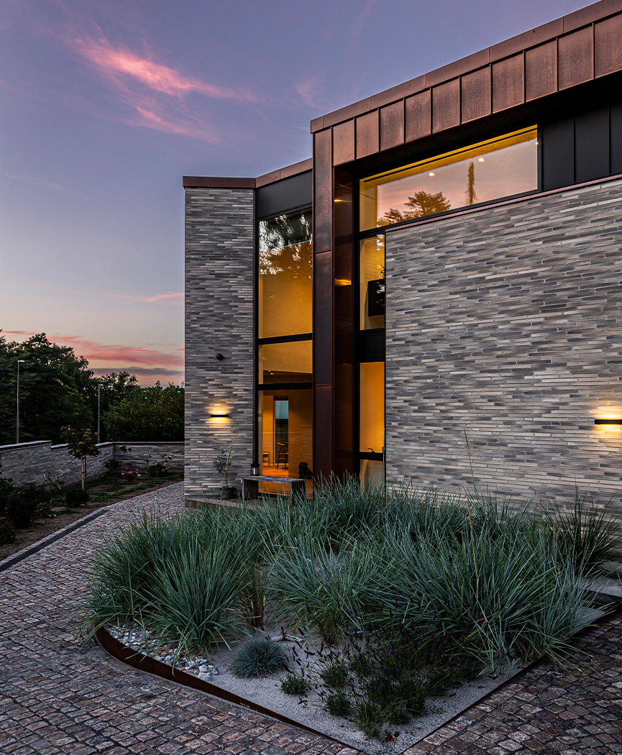
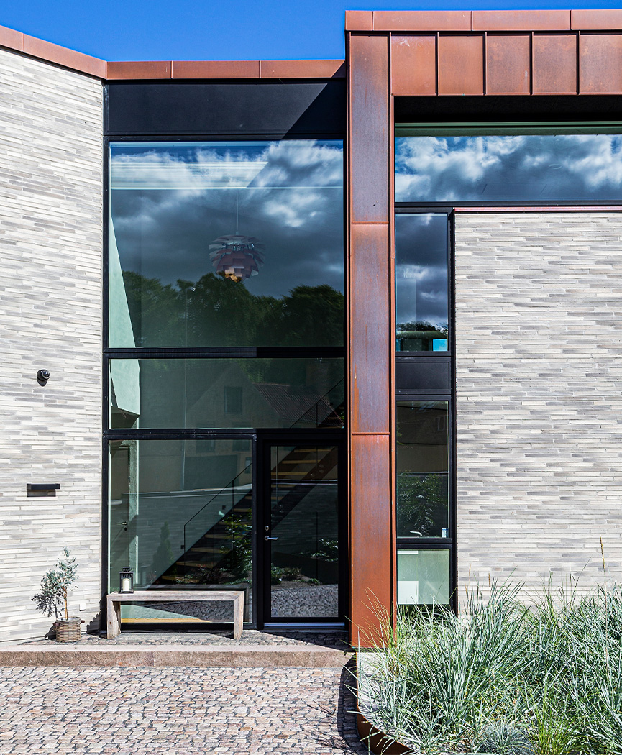
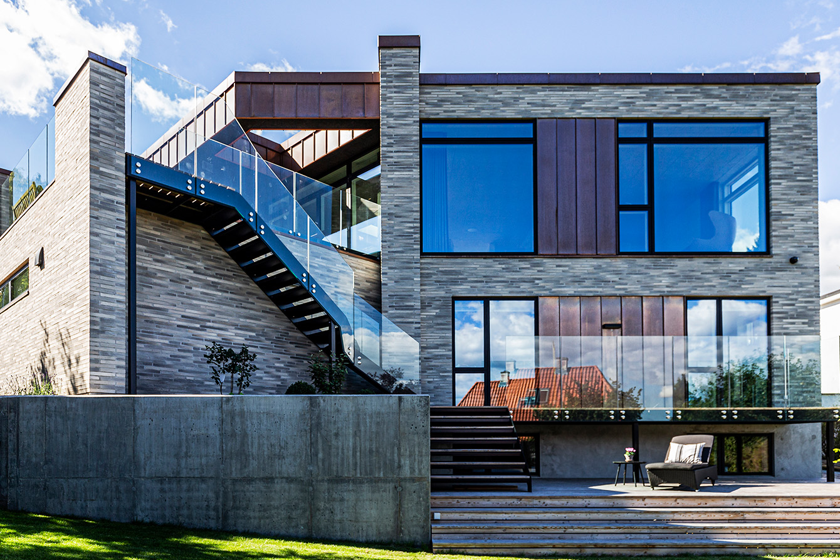
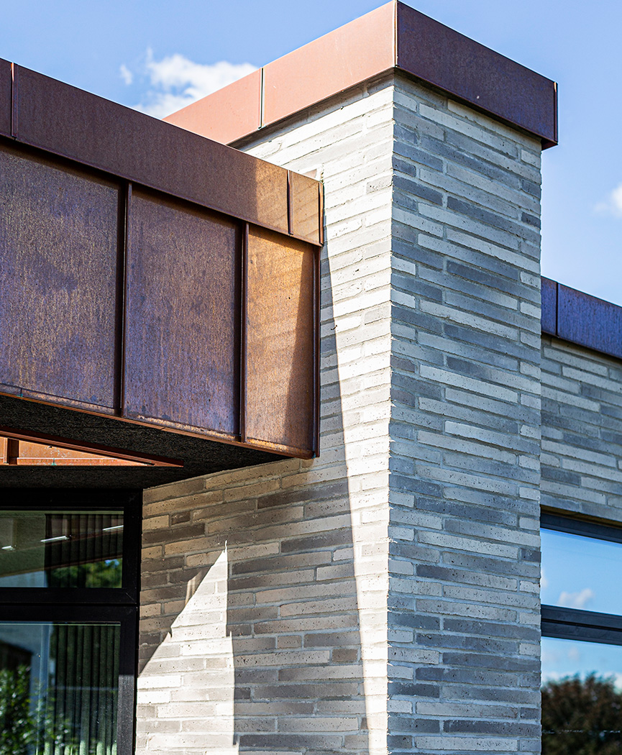
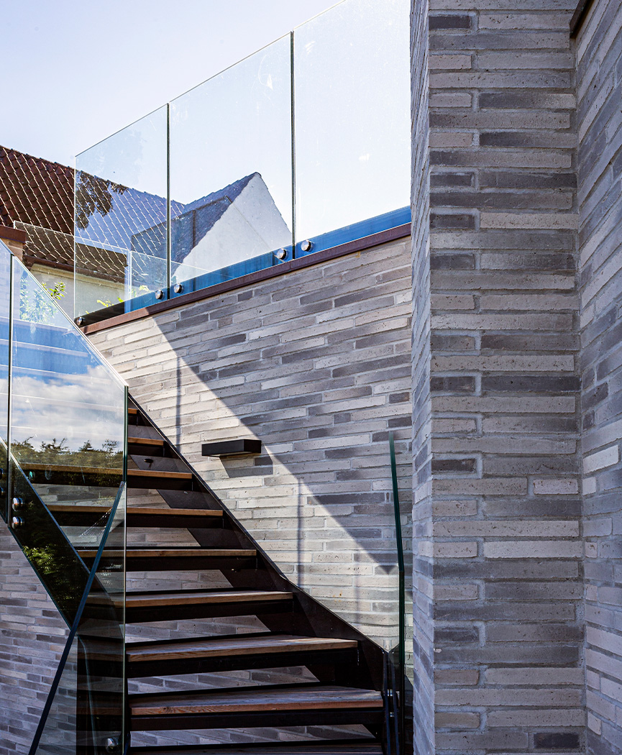
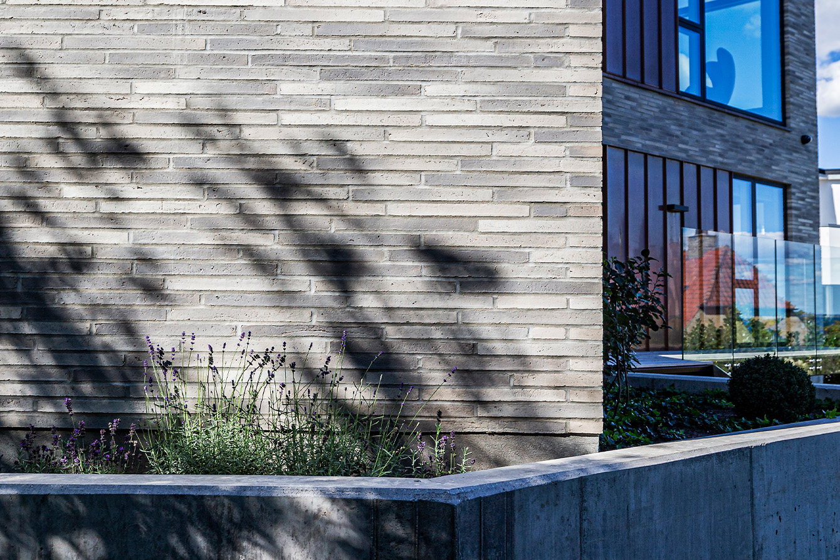
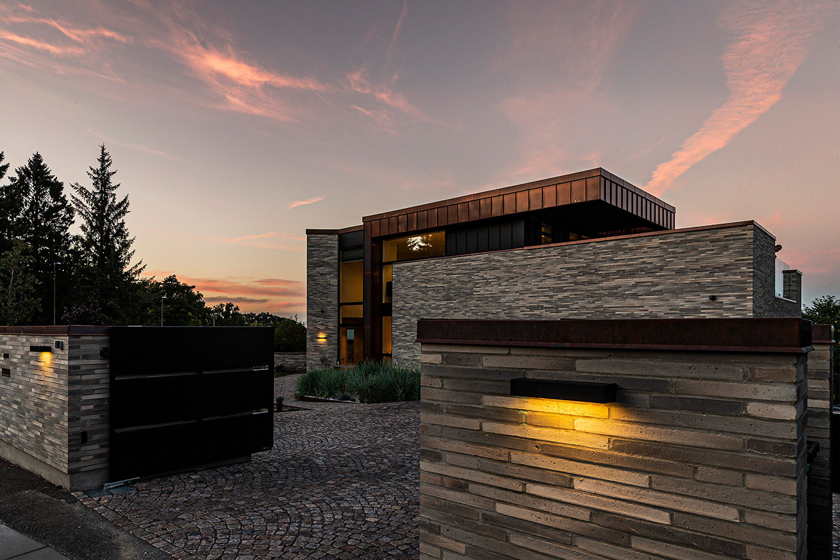

Warwickshire, UK
In the home region of Shakespeare, this contemporary house has emerged. It is defined by significant clean lines – with two diverse split levels, remarkable windows and beautiful repetitive brickwork.
Warwickshire
Studio Spicer
RT 154 Ultima
Warwickshire, UK

The many large window selections combined with the owner’s choice of materials and colours results in a significant house and a home with a light feel.



The eaves create various quiet nooks around the house – perfect for a cup of tea and some poetry reading.




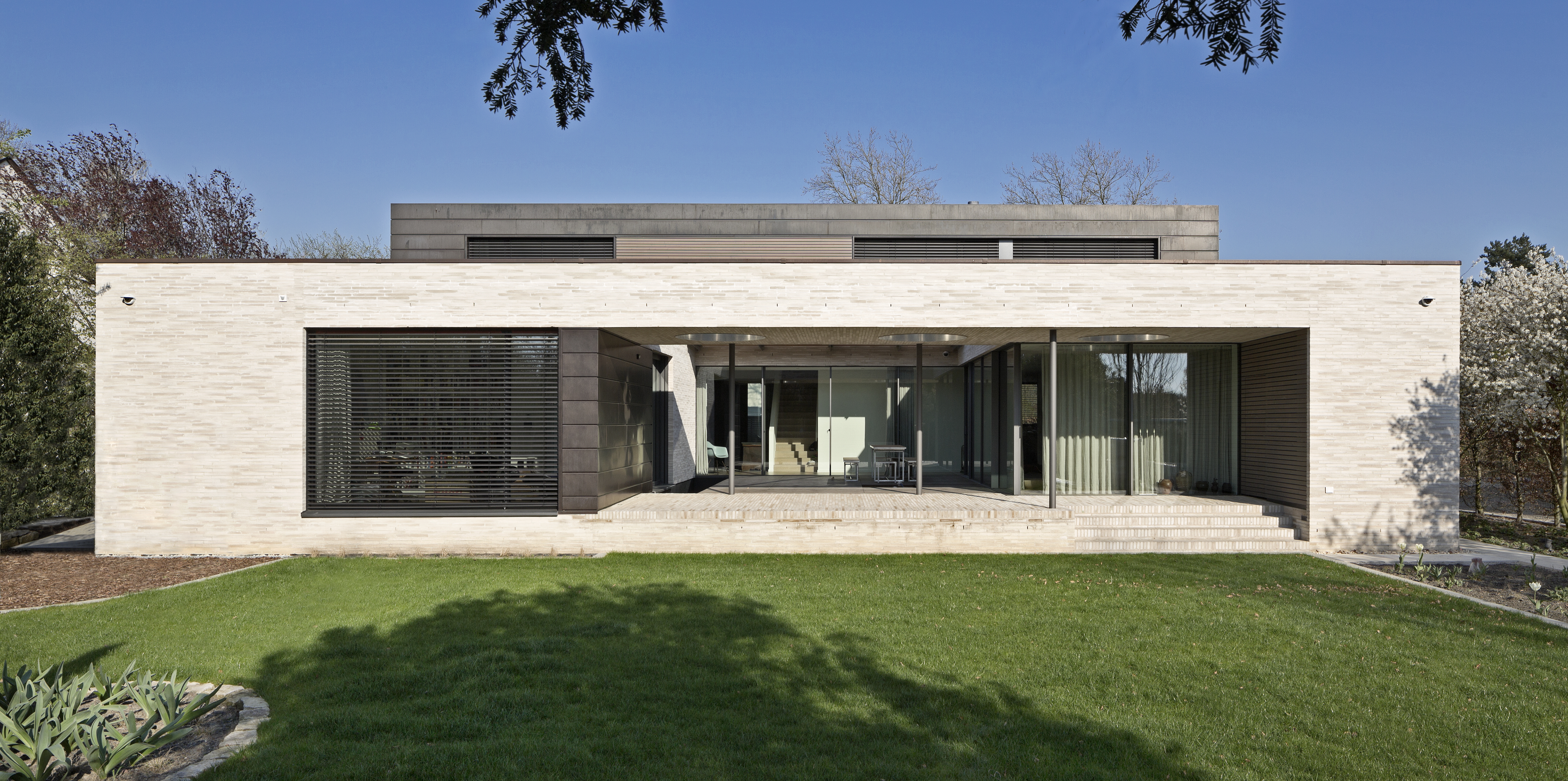
Villa P, Germany
Gondesen+Wenzig arkitekter er et veletableret arkitektfirma fra Braunschweig, kendt for deres innovative og kreative tilgang til boligdesign. Med inspiration fra et traditionelt spansk gårdhus, har de skabt Villa P - en fusion af funktion og æstetik, hvor enkle kubiske strukturer møder moderne materialer i et markant moderne udtryk.
I 2019 påtog de sig opgaven at skabe en skræddersyet bolig til en familie, som søgte maksimalt privatliv. Svaret blev et U-formet hus med en lukket facade og en indre gård, der kombinerer stilhed med naturlig belysning og rumbredde takket være generøse vinduespartier.
Villa P
Gondesen + Wenzig Architekten BDA
RT 154 Ultima
Norddeutschland, Germany
N/A

Materialerne spiller en nøglerolle; lyse mursten af typen Ultima RT 154 skaber et levende spil mellem lys og skygge, mens øverste etages patinerede kobberfacade tilføjer karakter og dybde. Træelementer supplerer det overordnede look og bringer varme til den minimalistiske æstetik.
Facadens diskrete åbninger står i skarp kontrast til de store glaspartier, der orienterer sig mod gården og haven, og sikrer både privatliv og en åben forbindelse til naturen. Indskårne gårdhaver og overlejrede etager giver strukturel spænding, mens den ensartede brug af mursten på både gulve og loftet af det åbne tag understreger husets kohærente designfilosofi.



Huset skaber en balance mellem isolation og åbenhed, med små vinduer mod gaden og brede udsyn mod haven. Materialernes holdbarhed er med til at sikre en bæredygtig fremtid for byggeriet. Villa P er ikke blot en bolig, men et personligt tilflugtssted, en arkitektonisk dialog mellem det traditionelle og det nyskabende.
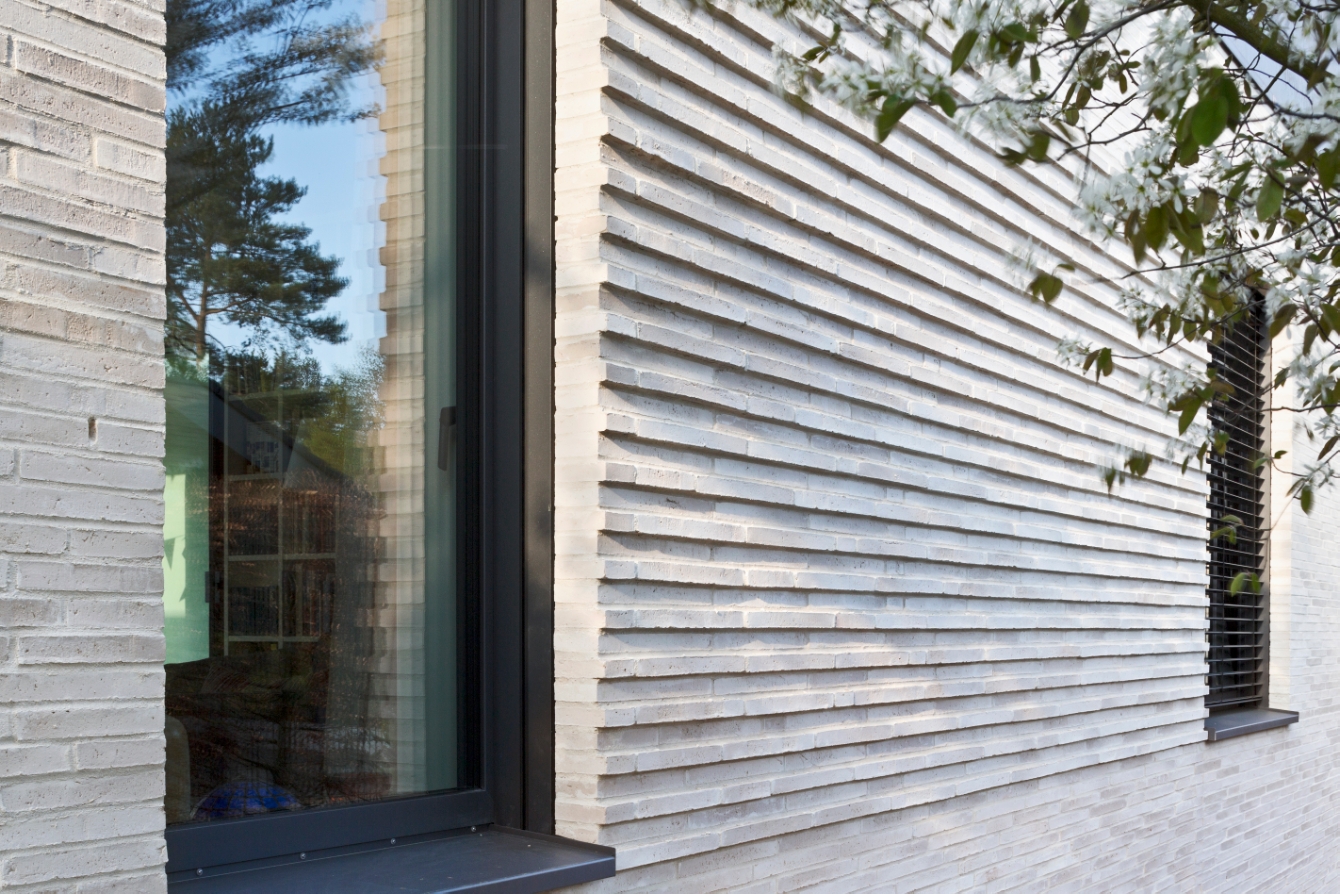

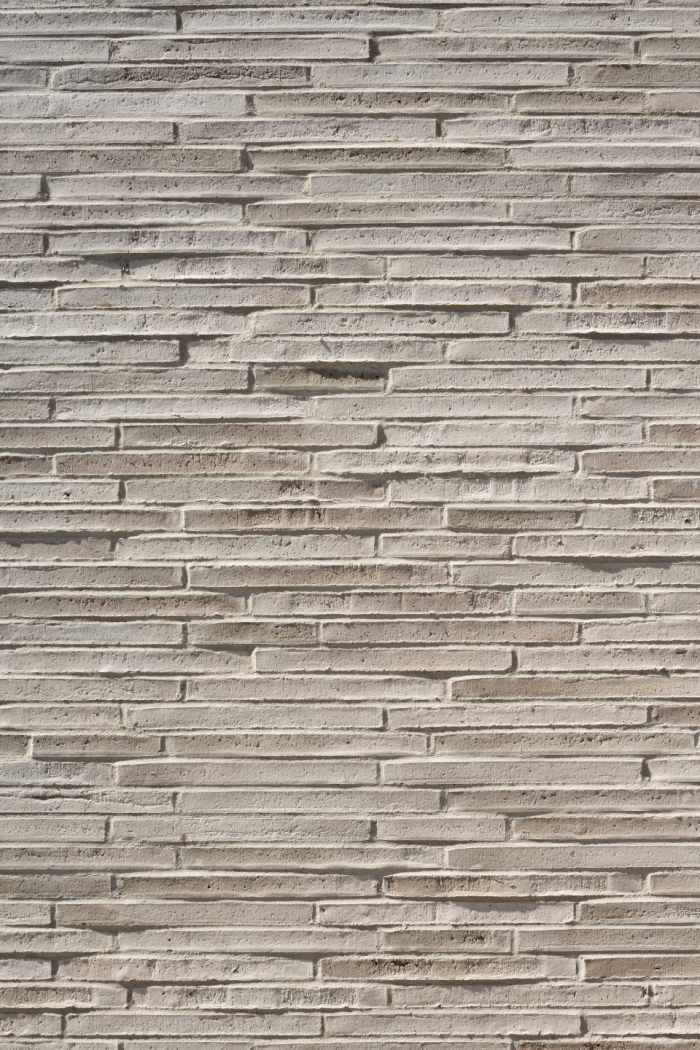


Bygdøynesveien, Norway
These exclusive Norwegian apartments resides beautifully in a 16-acre English-style park, that gives the Bygdøy-area its attractive feel. Ultima Full White and tinted brick mortar give the facades a calm and homogeneous feel.
Bygdøynesveien
Reiulf Ramstad architects
RT 162 Ultima
Norway









Slemdalsvingen, Norway
Numerous shapes of white, straight lines and bold bonding are characteristics of this remarkable home in Oslo. The architectural choices radiate serenity and prove that cubism does not have to be boring.
The amazing view over the residential area and water on the horizon is utilized by large sections of windows that invite nature inside.
A significant detail in the project is the variation of bonds. A combination of vertical and horizontal bonds offers a special welcome to the home and adds a distinguished expression making the overall impression unique and not to underestimate.
Slemdalsvingen
R21 ARKITEKTER
RT 162 Ultima
Oslo, Norway
Bærum Murmesterforretning AS









Kvartal 57, Norway
Kvartal 57
RT 153 Ultima
Kristiansand, Norway





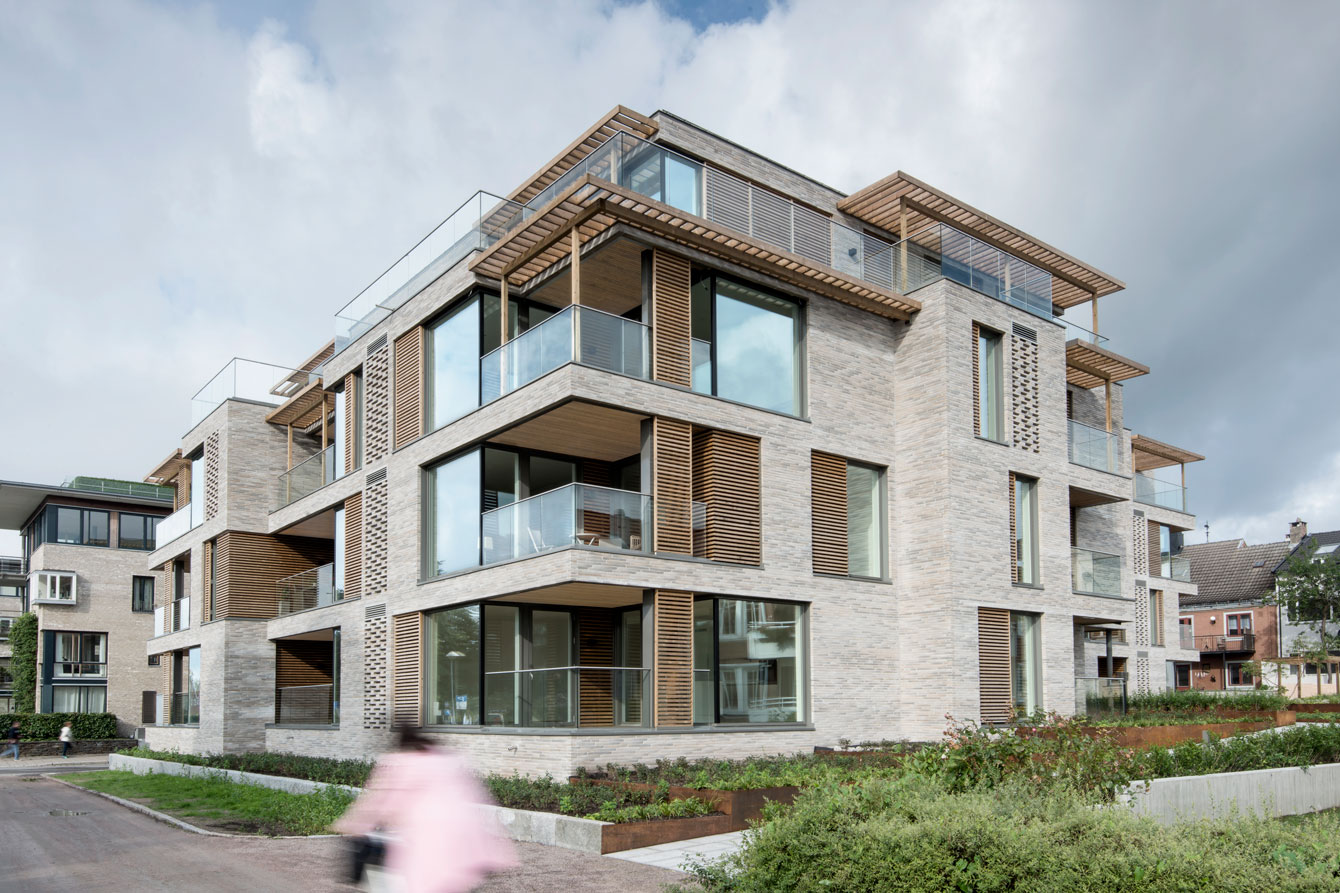

Madkulturens Hus, Denmark
This project is a prime example of the fine line between respect for tradition and necessary innovation. In a historic part of the old Danish capital, five townhouses accommodate apartments, shops, a culture house as well as a state-of-the-art subway station – and it harmonises with the historic neighbourhood.
Madkulturens Hus
Cobe
RT 154 Ultima
RT 554 Eos
Frederiksberg, Denmark

The centre of the project is a courtyard surrounded by five townhouses. Each house has a unique bond and technique, but all masonry is based on RT 154 and RT 554. The use of identical bricks provides a common thread across the five townhouses. As such, they are alike but unique.



The size and position of windows in the 30 apartments of the project imitate its neighbouring buildings. In the same way, the finish is inspired by the many towers on the boulevard, that was initially inspired by Paris’ Champs Elysee.



Danish Crown, Denmark
Danish Crown har et mål om at være klimaneutral i 2050, og det nye hovedkontor er et skridt i den retning.
Facaden er opført med specialudviklede GREENER mursten, der har et markant lavere CO2-aftryk takket være brugen af biogas og vindkraft. Med over 225.000 mursten er der opnået en CO2-besparelse på over 110.000 kg.
Du kan læse mere om det imponerende byggeri her
For at fuldende designet fra CEBRA har vi desuden udviklet en af de længste bjælker, der nogensinde er produceret i tegl. Mere end 16 meter i frit spænd over hovedindgangen.
den kan du læse mere om her
Danish Crown
Cebra A/S, Arkitekter Maa
RT 103 Bologna
Randers, Denmark
Raundahl & Moesby A/S
DGNB Hjerte







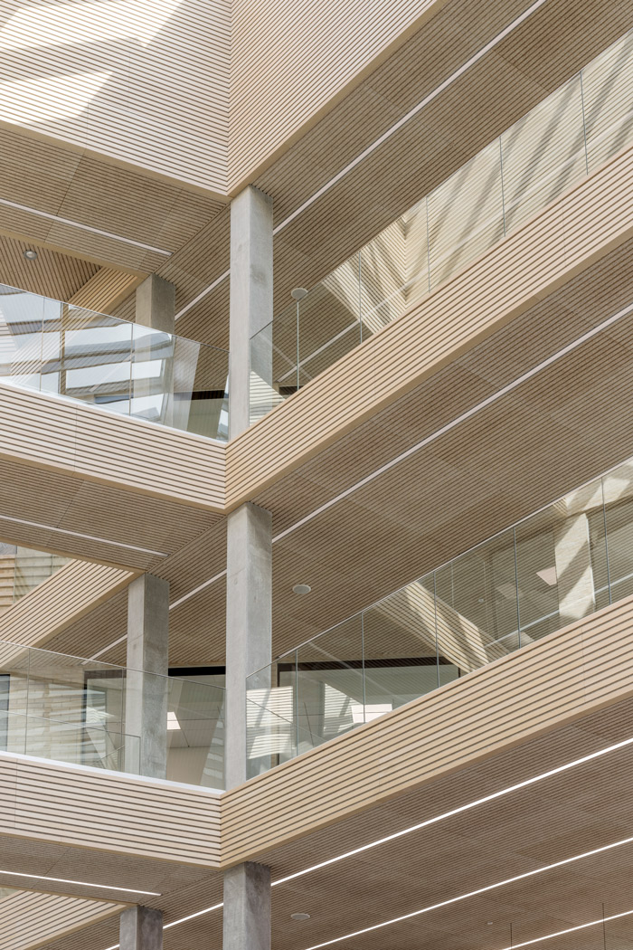
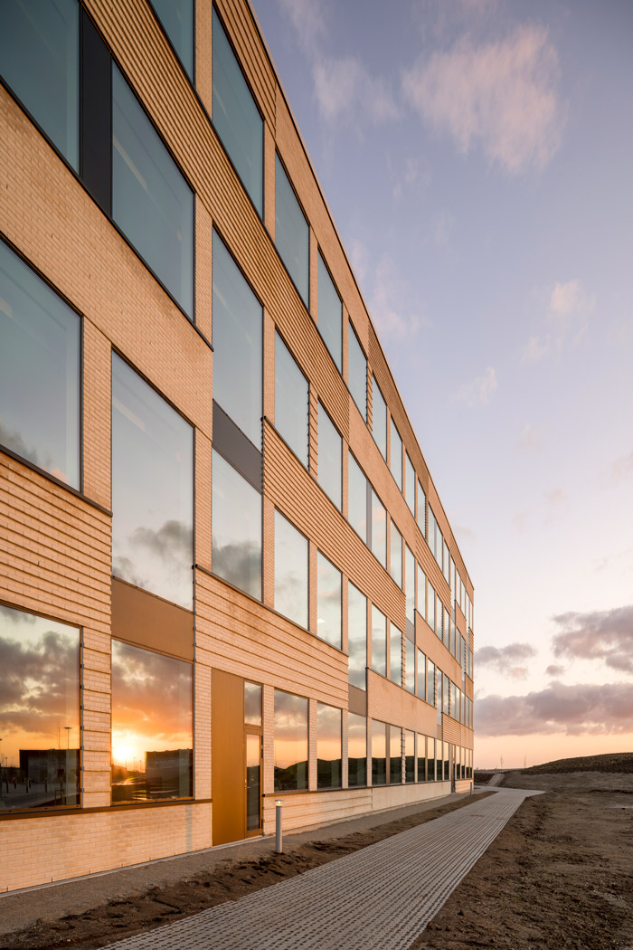
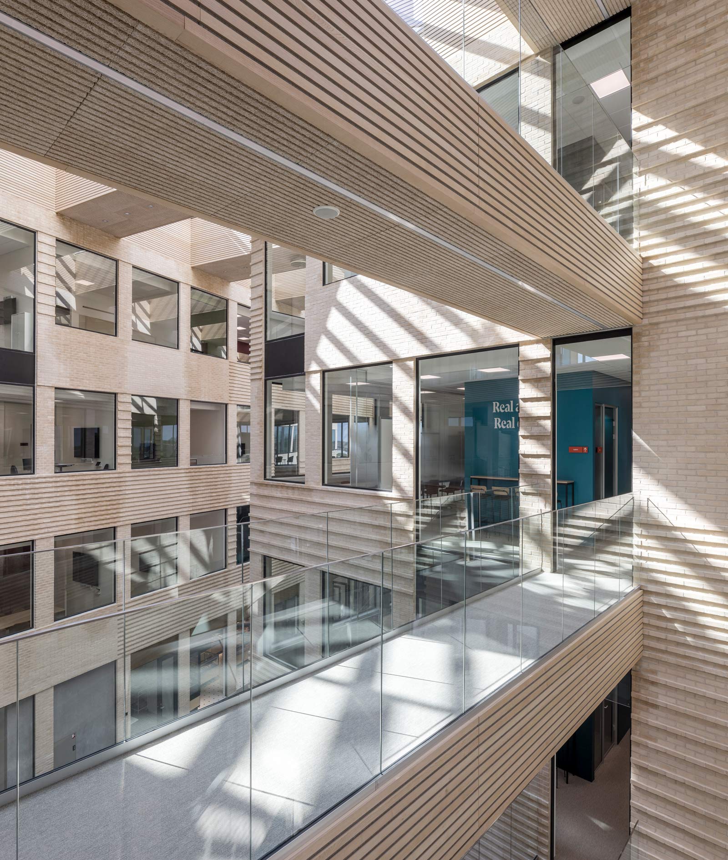
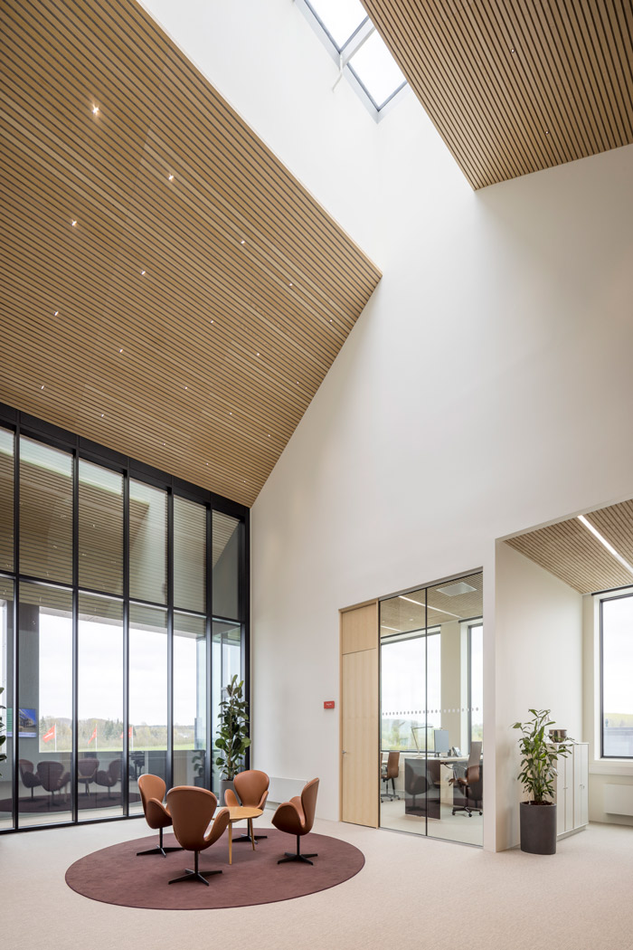
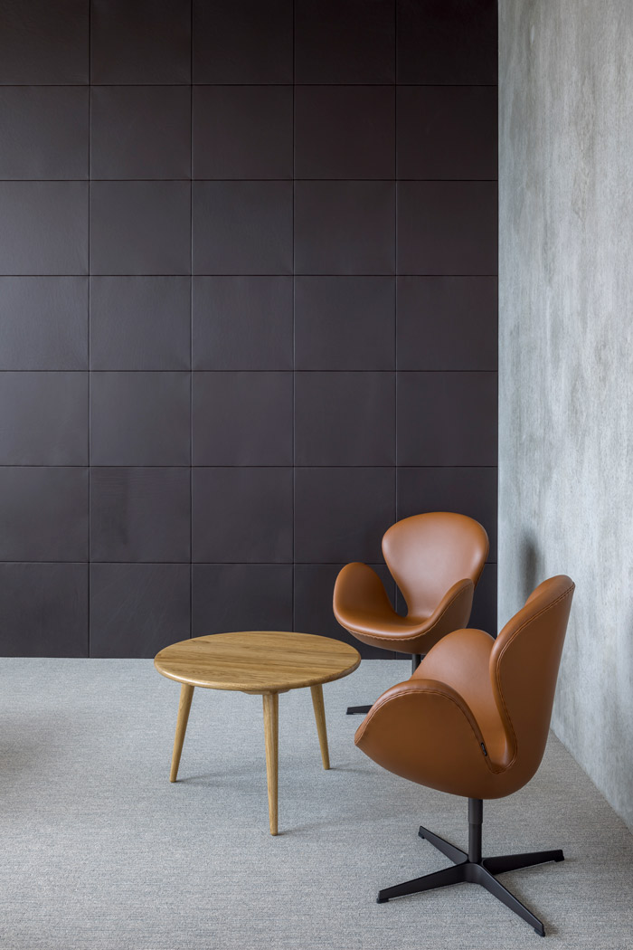
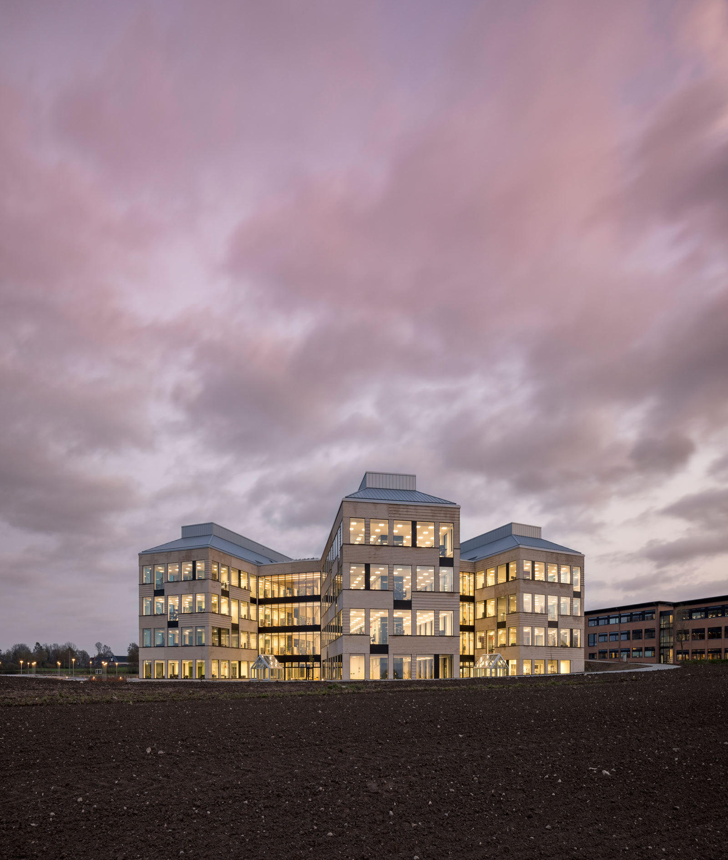

Aarhus Universitet, Denmark
Aarhus Universitet
C.F. Møller
RT 207 Gul
RT 307HT Rød
Århus, Denmark
Dan Jord, Poul Pedersen og Buus









Institute for Biomedicine at Aarhus University, Denmark
The new Institute for Biomedicine at Aarhus University lends its traditional surroundings a touch of contemporary architecture while fitting into the old university park, where all buildings are yellow bricked.
Institute for Biomedicine at Aarhus University
Cubo
RT 209 Gul
Aarhus, Denmark

The gable is allowed by a transparent bond of RT 207 bricks, a special Carlsberg Bjælker system for support and traditional brick consoles. From the outside, it is a tale of beautiful simplicity – on the inside, the bond lets great minds work with a view.


The building is adjusted to its surroundings – especially due to the yellow bricks and the traditional roof. At the same time, the two displaced wings and perforated end walls add a contemporary and rewarding touch to the historical epicentre for education.



Fyrstikkalleen // BREEAM, Norway
This award-winning design consists of three sculptural office buildings, that forms a cohesive architectural complex with the shared philosophy to maximize light. At ground level a communal entrance with reception and cafeteria welcomes users with a huge wide-open space, while crisscrossing transparent bridges connect each of the three office blocks.
The significant angled corners of each block create a harmonic sense of invitation, that ensures full outsight for occupants and the maximum intake of daylight. Fyrstikkalleen is built with a focus on sustainable design and materials that meet energy class A specifications. The project has achieved a BREEAM excellent rating. Another focus area is allowing for flexibility – in order to accomodate evolving trends in office layout. The importance of communication, collaboration and random social encounters are important themes here.
Fyrstikkalleen // BREEAM
Kristin Jarmund Architects
RT 554 Eos
Oslo, Norway
Vedal Entreprenør
BREEAM excellent









Basaren, Sweden
Located in the heart of Stockholm. Basaren is a masterpiece of both architecture and engineering, where two oval forms resonate through the entire design and construction of these exclusive city apartments. This building is particular unique because of its façade of transparent masonry, which is made possible by the Carlsberg-system. The devil is in the detail, and this is no exception; each brick used for the transparent part of the brickwork has two extruded holes that matches the shape of the two towered-building. This requires extra structural support in wall elements, lintels and beams – but in turn provides a quiet synergy and gives the building a light and airy feel.
Basaren
Wingårdhs architects
RT 542 Apollon
Stockholm, Sweden
Miljöbyggnad nivå silver









Ankomstpladsen, Aalborg, Denmark
Ankomstpladsen, Aalborg
Arkitema
RT 545 Atlas
Aalborg, Denmark
Søren Enggard A/S

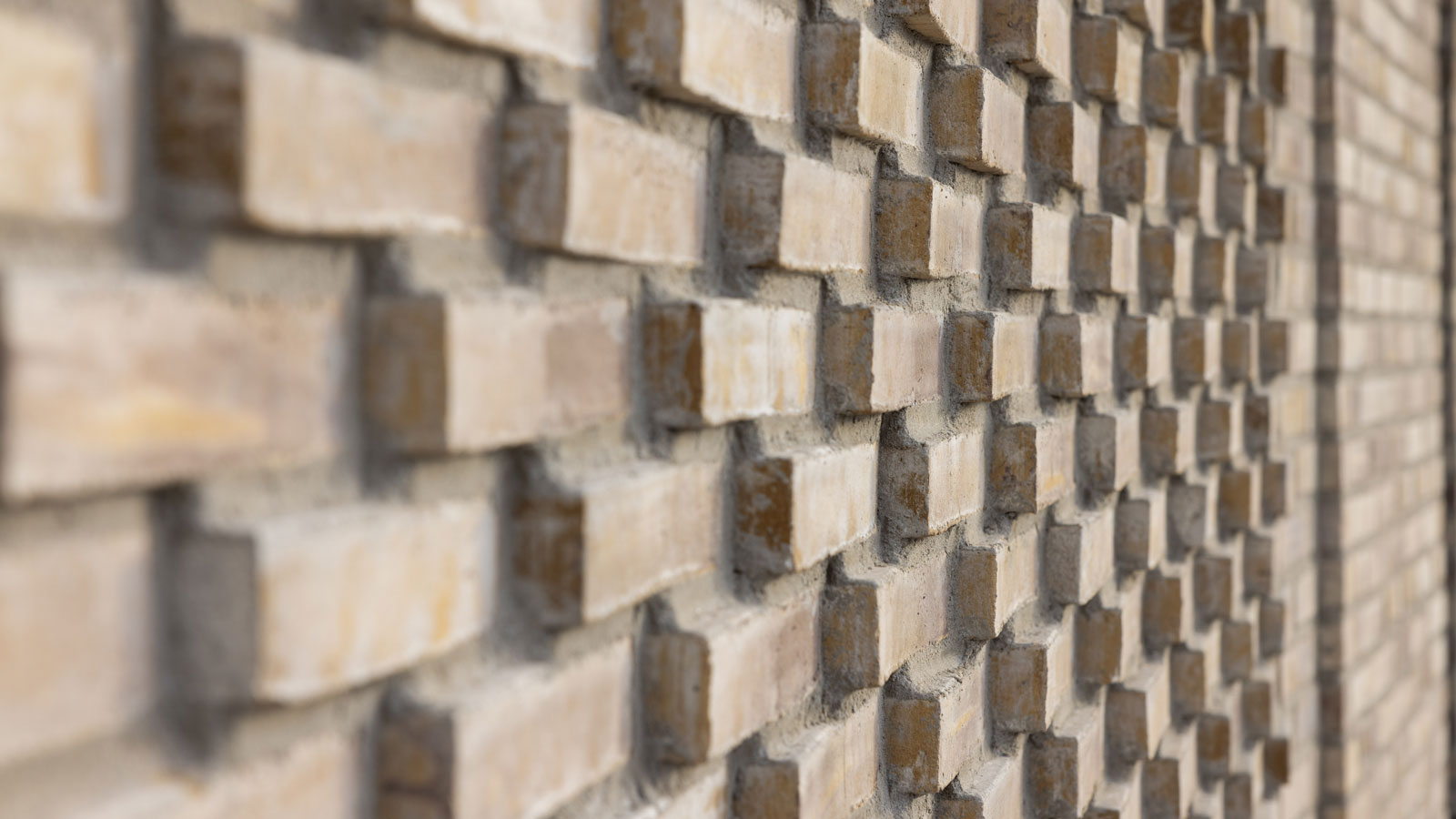
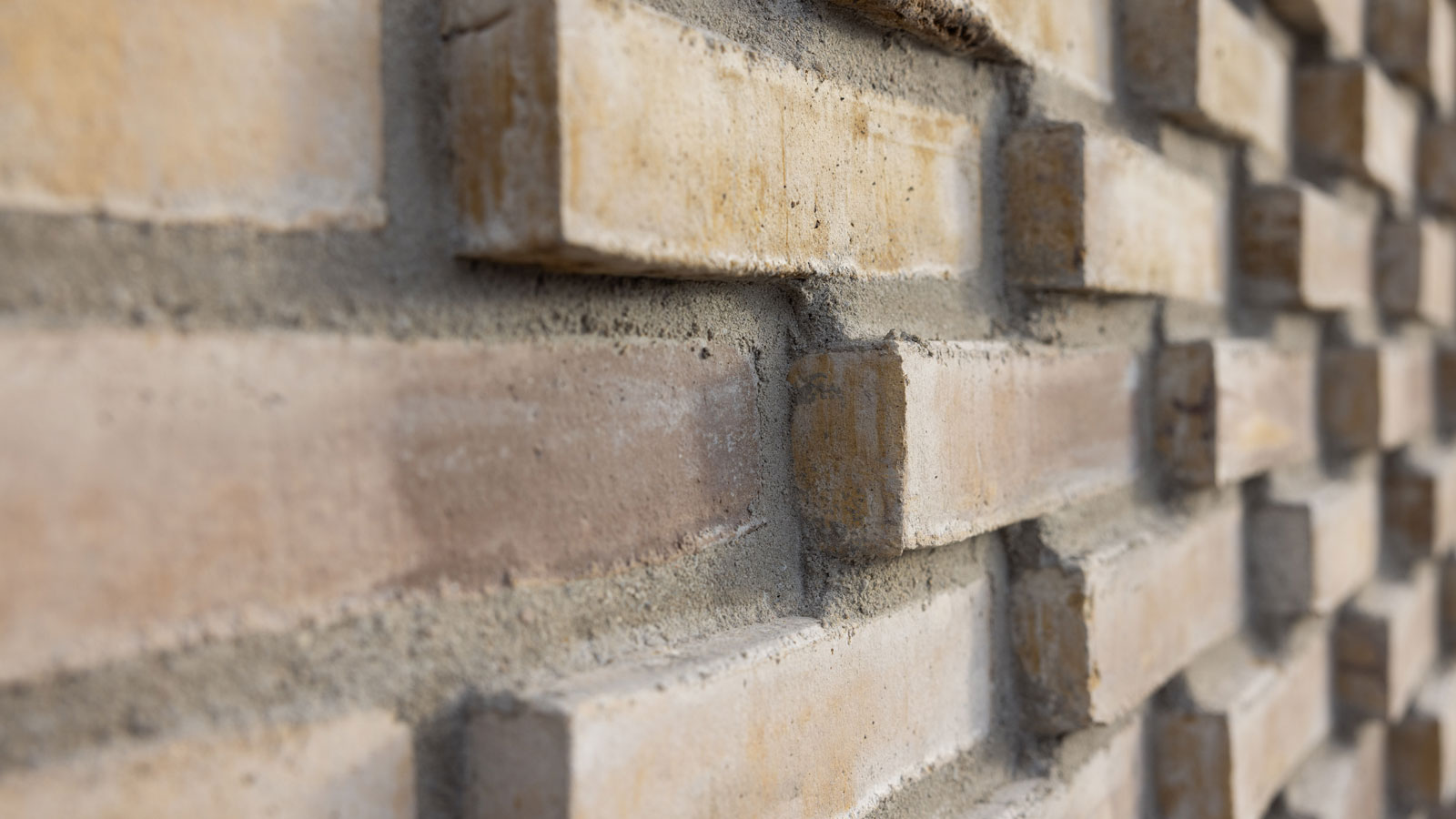




Drengsrudbekken // BREEAM, Norway
A giant curve characterizes this modern office building in Drengsrudbekken, Norway. Standing on columns the building’s masonry has an abundance of detail for a building of its size. Using different mortar colors creates a distinctive expression in collaboration with the bricks’ grey tones.
This project has a BREEAM-NOR EXCELLENT sustainability rating.
Drengsrudbekken // BREEAM
Arkitekterne as
RT 546 Attika
Drengsrudbekken, Norway
BREEAM-NOR EXCELLENT




Alfa Laval, Denmark
At an old shipyard site, a new office building has emerged. Not only are the architects’ references to modern ship decks remarkable, the building is also highly sustainable.
The 5.969 m² building is Alfa Laval’s head office with a ground floor-car park and three floors of offices. We assisted the architect and executive contractor with technical development of retaining principles. We also supplied the project with black RT 548 bricks.
The building is DGNB gold-certified due to its sustainable qualities. The certification is provided by Green Building Council Denmark and is based on the project’s environmental, financial, social and technical quality as well as quality of process.
Alfa Laval
PLH Arkitekter
RT 548 Hera
Aalborg, Denmark
Gråkjær A/S
DGNB









Badehusvej, Denmark
Badehusvej
Kjaer & Richter
RT 453 Barok
Aalborg, Denmark







DEG42, Norway
Behold Queen Eufemias Gate 42 (DEG42). An office building at Oslo’s waterfront that stands out with the very strong suspended meeting rooms in tile, which is overhang on the east façade with unique view through floor-to-ceiling windows. Along with New York-inspired fire escape that winds outside on the east, meeting rooms along the façade creates the unconventional a unique sculptural and dramatic look.
The tile façade is done in full height, ie. all weight is brought down to the foundation. The displaced window positions result in increased loads on the brick beams as the load is brought down to the foundation, and thus up to 17 shift high prefabricated tile beams are made to support the construction. The meeting boxes are suspended in a bearing steel structure with suspended bricklifts along the underside of the boxes. The thickness of the tile ceilings is just 35 mm. to achieve a minimalist expression.
DEG42
A-lab architects
RT 445 Rød/brun Patina
Oslo, Norway





The leaning tower, Denmark
Innovative property in Aalborg City center with a distinct sloping façade. Randers Tegl assisted the performing contractor in designing and planning expansion joints, as well as suspension principles and determination of the masonry course according to the placement of brick bellows. The design of the façade posed special requirements for the building's carrying capacity.
The leaning tower
Bjørk & Maigård Architects
RT 483 Gammelrød
Aalborg, Denmark
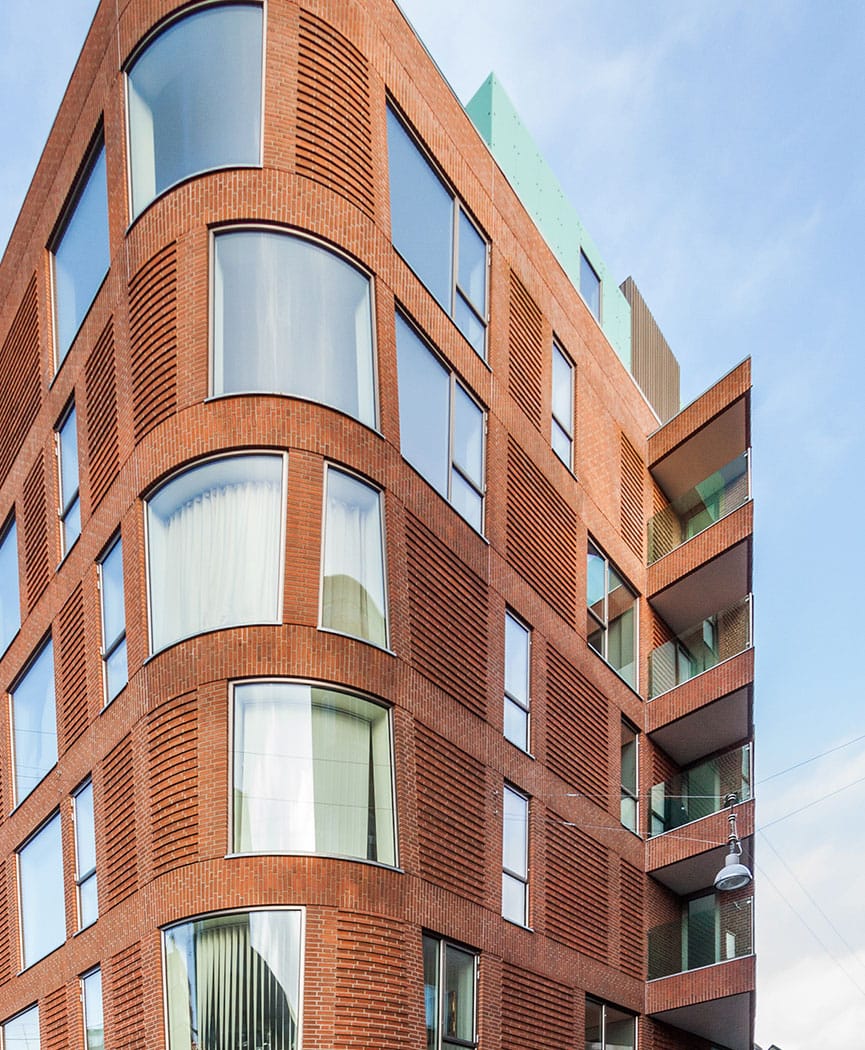


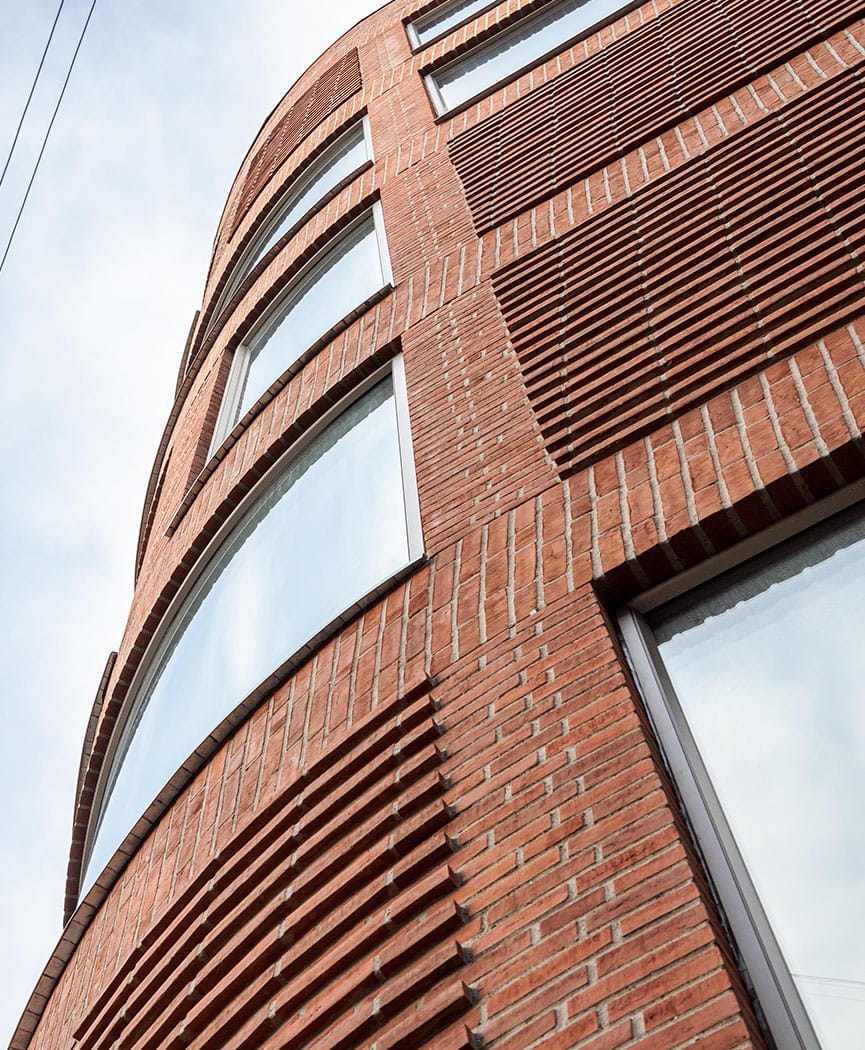



Vindragaren, Sweden
Vindragaren
Arkkas
RT 307RF Rød
Varberg, Sweden
Frillesås mur och puts AB




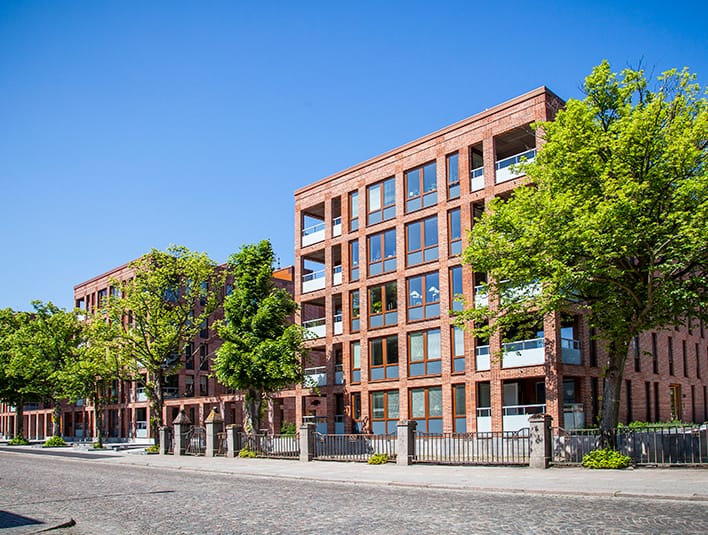
Bävern, Sweden
Once an architect has dreamt about a vision, there’s endless possibilities to what brick facades can be. Here the keyword was framing. The bright red colours, the details in the masonry and technical brick lintels solutions show an excellent art of architecture.
Bävern
Arkitektlaget
RT 571 Fusion
Trelleborg, Sweden








Bravida, Denmark
New Headquarters for Bravida Danmark A/S on the outskirts of Brabrand, Aarhus V. The project consists of an administration building of 5,400 m² on 2 floors with offices, meeting rooms and canteen plus a basement for service rooms and archives as well as an independent warehouse.
Technical delivery: Brick slats for sunshade, brick lintels, brackets and glued special stones.
Bravida
ERIK arkitekter A/S
RT 478 Lecco
Brabrand, Århus, Denmark
Enemærke & Petersen A/S
DGNB Silver + DGNB Heart














Jægergårdsgade 90B, Denmark
Jægergårdsgade 90B
Dreyer Arkitekter
RT 478 Lecco
Århus, Denmark






Randers Tegl HQ, Denmark
The vision behind the new headquarters at Hammershøj is called Supersize Bricks and covers the architect’s visual expression.
The administration building consists of four 'stacked bricks'. To make these stones habitable, they are scaled by a factor of 92. The proportions of the stones have been preserved so that the expression at a distance will have clear references to the format of a Danish brick – now only at 21x10x5 meters. The same expression is repeated on the production buildings, which simultaneously act as exhibition walls and demonstration of mortar types and curves.
Randers Tegl HQ
CUBO architects
RT 550 Kronos Grådæmpet
RT 151 Ultima
RT 547 Helios
RT 159 Ultima
Hammershøj, Denmark








